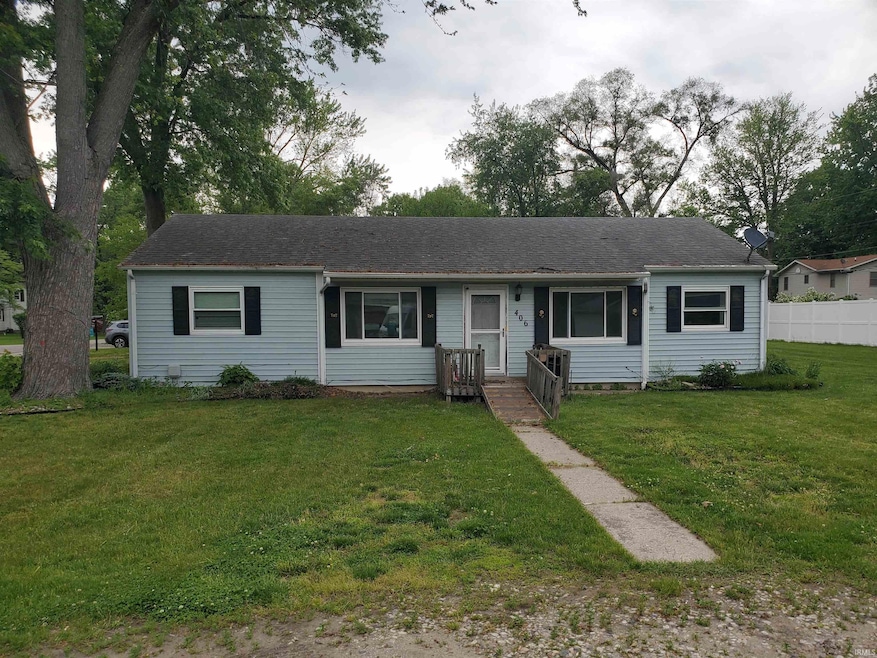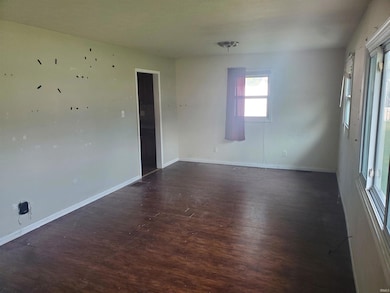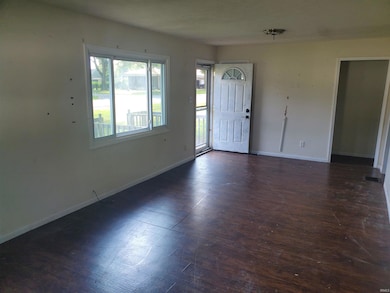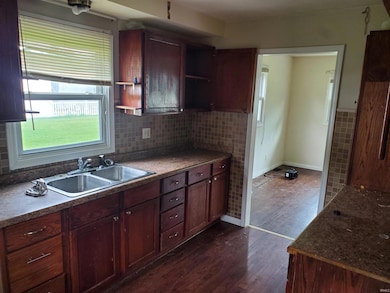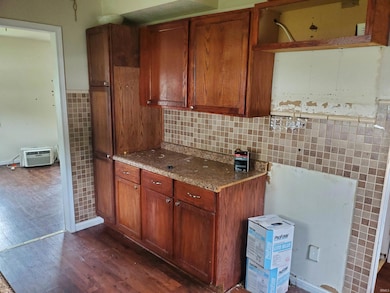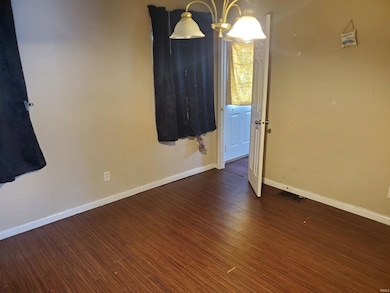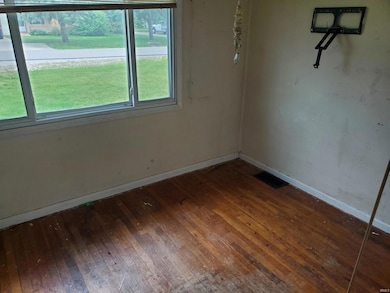406 W Rogers St Osceola, IN 46561
Estimated payment $1,060/month
Highlights
- Ranch Style House
- Corner Lot
- Forced Air Heating and Cooling System
- Moran Elementary School Rated A-
About This Home
This property could pay off with a quick flip or make the home of your dreams with a little cosmetic work. Located in the Penn School district, and nestled in a quiet Osceola neighborhood, you'll love this 3 bedroom, 2 bathroom home with a Mother in Law quarters or a rental wing for income with it's own kitchen. Or turn 2nd living room into a 4th bedroom. The possibilities are endless. There is a 10 ft wide easement on the far east property line from the road to the property behind. Home being sold "AS IS" Please submit AS IS ADDENDUM when submitting offers. Title co. to be Michiana Title
Listing Agent
Front Door Real Estate Team Brokerage Phone: 574-360-3392 Listed on: 06/03/2025
Home Details
Home Type
- Single Family
Est. Annual Taxes
- $2,543
Year Built
- Built in 1966
Lot Details
- 0.28 Acre Lot
- Lot Dimensions are 100x120
- Rural Setting
- Chain Link Fence
- Corner Lot
Home Design
- Ranch Style House
- Poured Concrete
- Shingle Roof
- Vinyl Construction Material
Interior Spaces
- Laminate Flooring
- Basement Fills Entire Space Under The House
- Gas And Electric Dryer Hookup
Bedrooms and Bathrooms
- 3 Bedrooms
- 2 Full Bathrooms
Schools
- Moran Elementary School
- Grissom Middle School
- Penn High School
Utilities
- Forced Air Heating and Cooling System
- Heating System Uses Gas
- Septic System
Listing and Financial Details
- Assessor Parcel Number 71-10-16-104-010.000-030
Map
Home Values in the Area
Average Home Value in this Area
Tax History
| Year | Tax Paid | Tax Assessment Tax Assessment Total Assessment is a certain percentage of the fair market value that is determined by local assessors to be the total taxable value of land and additions on the property. | Land | Improvement |
|---|---|---|---|---|
| 2024 | $2,543 | $126,700 | $34,600 | $92,100 |
| 2023 | $2,476 | $126,700 | $34,500 | $92,200 |
| 2022 | $2,485 | $124,800 | $34,500 | $90,300 |
| 2021 | $1,311 | $65,100 | $18,500 | $46,600 |
| 2020 | $1,221 | $60,600 | $17,300 | $43,300 |
| 2019 | $1,093 | $54,200 | $15,400 | $38,800 |
| 2018 | $1,114 | $53,900 | $15,200 | $38,700 |
| 2017 | $1,015 | $66,600 | $8,000 | $58,600 |
| 2016 | $1,087 | $54,900 | $6,800 | $48,100 |
| 2014 | $1,206 | $54,300 | $6,800 | $47,500 |
Property History
| Date | Event | Price | Change | Sq Ft Price |
|---|---|---|---|---|
| 08/07/2025 08/07/25 | Pending | -- | -- | -- |
| 08/05/2025 08/05/25 | For Sale | $159,900 | 0.0% | $120 / Sq Ft |
| 08/05/2025 08/05/25 | Price Changed | $159,900 | +2.8% | $120 / Sq Ft |
| 07/23/2025 07/23/25 | Pending | -- | -- | -- |
| 06/19/2025 06/19/25 | Price Changed | $155,500 | -5.8% | $117 / Sq Ft |
| 06/03/2025 06/03/25 | For Sale | $165,000 | -- | $124 / Sq Ft |
Purchase History
| Date | Type | Sale Price | Title Company |
|---|---|---|---|
| Warranty Deed | $79,500 | Fidelity National Title | |
| Interfamily Deed Transfer | -- | Meridian Title Corp | |
| Interfamily Deed Transfer | -- | None Available | |
| Interfamily Deed Transfer | -- | None Available |
Mortgage History
| Date | Status | Loan Amount | Loan Type |
|---|---|---|---|
| Previous Owner | $50,000 | New Conventional |
Source: Indiana Regional MLS
MLS Number: 202521076
APN: 71-10-16-104-010.000-030
- 301 N Olive St
- 11508 New Trails Dr
- 414 W Superior St
- 502 W Adams St
- 506 N Beech Rd
- 10461 Glenwood Ave
- 307 E Goshen Rd
- 310 E Adams St
- 1401 Wilderness Tr
- 424 Shepherds Cove Dr
- 111 E Walnut St
- 10230 Neely St
- 300 Walnut St
- 1404 Green Grass Dr
- VL Douglas - Lot 1 Bend
- 11207 Albany Ridge Dr
- 11270 Albany Ridge Dr
- 1602 Cobble Hills Dr
- 56968 Ash Rd
- 56654 Ash Rd
