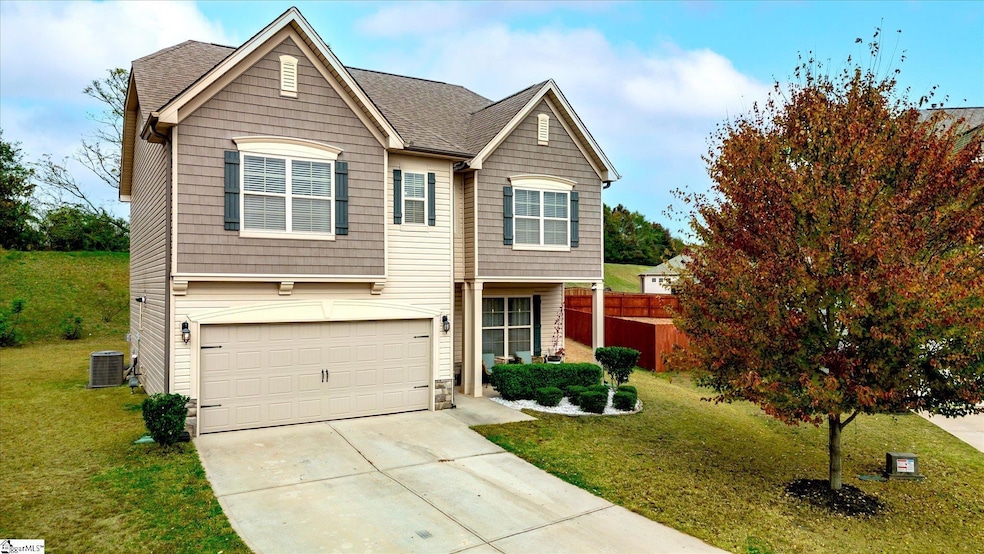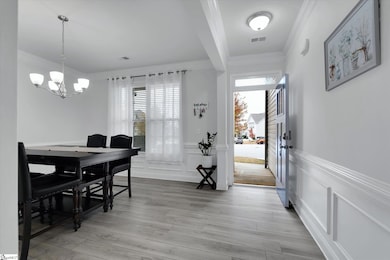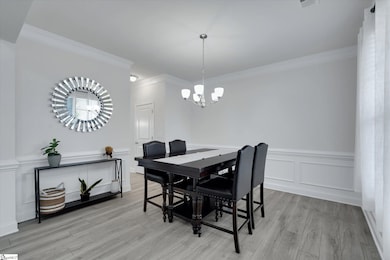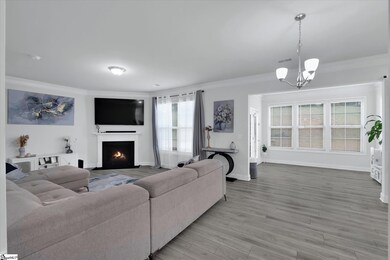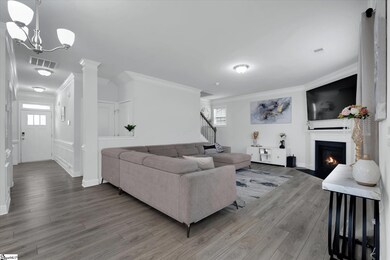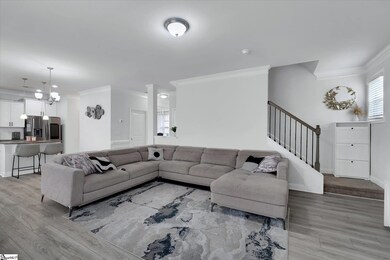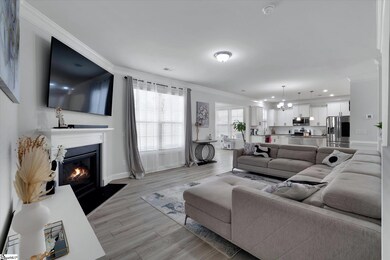406 Willow Grove Way Anderson, SC 29621
Williamston-Pelzer NeighborhoodEstimated payment $2,158/month
Highlights
- Open Floorplan
- Traditional Architecture
- Great Room
- Spearman Elementary School Rated A
- Sun or Florida Room: Size: 11x9
- Granite Countertops
About This Home
Beautiful 3-bedroom, 2.5-bathroom two-story home with a loft featuring its own closet, offering flexibility for a fourth bedroom, office, or media space. Built in 2020 and boasting approximately 2485 square feet, this home sits on a .48-acre cul-de-sac lot in a desirable community zoned for Wren Middle and Wren High Schools. Step inside to an inviting foyer accented with elegant picture molding and crown molding throughout the main level, setting the tone for the home’s attention to detail. The formal dining room provides a perfect setting for gatherings, while the open-concept kitchen impresses with a large island, granite countertops, subway tile backsplash, stainless steel appliances, gas range, and a walk-in pantry with built-in shelving. A sunroom just off the kitchen fills the space with natural light and offers a peaceful place to relax. The great room is warm and welcoming, featuring a gas-log fireplace with a wall switch for easy comfort. Upstairs, the spacious 19x17 primary suite offers a true retreat with a large walk-in closet and an en-suite bath complete with double sinks, a deep linen closet, a large tiled shower with a built-in bench, and a private water closet. Both secondary bedrooms are generously sized and include walk-in closets, while the second full bath also offers double sinks for added convenience. Additional highlights include LVP flooring throughout the main level, tile flooring in both full bathrooms and laundry, a tank-less water heater, and a spacious front porch perfect for enjoying the quiet cul-de-sac setting. The neighborhood features a playground, making it a great place to enjoy the outdoors. This home combines style, comfort, and functionality — a true gem in a sought-after school district. It is also located in an eligible area for USDA 100% financing. Schedule your private tour today and experience all it has to offer!
Home Details
Home Type
- Single Family
Est. Annual Taxes
- $1,827
Year Built
- Built in 2020
Lot Details
- 0.48 Acre Lot
- Cul-De-Sac
HOA Fees
- $30 Monthly HOA Fees
Home Design
- Traditional Architecture
- Slab Foundation
- Architectural Shingle Roof
- Vinyl Siding
Interior Spaces
- 2,400-2,599 Sq Ft Home
- 2-Story Property
- Open Floorplan
- Crown Molding
- Smooth Ceilings
- Gas Log Fireplace
- Tilt-In Windows
- Great Room
- Breakfast Room
- Dining Room
- Sun or Florida Room: Size: 11x9
Kitchen
- Walk-In Pantry
- Electric Oven
- Free-Standing Gas Range
- Built-In Microwave
- Dishwasher
- Granite Countertops
- Disposal
Flooring
- Carpet
- Ceramic Tile
- Luxury Vinyl Plank Tile
Bedrooms and Bathrooms
- 3 Bedrooms
- Split Bedroom Floorplan
- Walk-In Closet
Laundry
- Laundry Room
- Laundry on upper level
- Washer and Electric Dryer Hookup
Attic
- Storage In Attic
- Pull Down Stairs to Attic
Home Security
- Security System Leased
- Fire and Smoke Detector
Parking
- 2 Car Attached Garage
- Garage Door Opener
Outdoor Features
- Patio
- Front Porch
Schools
- Spearman Elementary School
- Wren Middle School
- Wren High School
Utilities
- Forced Air Heating and Cooling System
- Heating System Uses Natural Gas
- Underground Utilities
- Tankless Water Heater
- Cable TV Available
Community Details
- Liaison@Hoaupstate.Com HOA
- Built by DR Horton
- Shackleburg Farms Subdivision
- Mandatory home owners association
Listing and Financial Details
- Assessor Parcel Number 1430701021000
Map
Home Values in the Area
Average Home Value in this Area
Tax History
| Year | Tax Paid | Tax Assessment Tax Assessment Total Assessment is a certain percentage of the fair market value that is determined by local assessors to be the total taxable value of land and additions on the property. | Land | Improvement |
|---|---|---|---|---|
| 2024 | $1,683 | $13,040 | $1,950 | $11,090 |
| 2023 | $1,683 | $13,040 | $1,950 | $11,090 |
| 2022 | $1,628 | $13,040 | $1,950 | $11,090 |
| 2021 | $1,486 | $10,560 | $1,920 | $8,640 |
| 2020 | $101 | $2,880 | $2,880 | $0 |
Property History
| Date | Event | Price | List to Sale | Price per Sq Ft | Prior Sale |
|---|---|---|---|---|---|
| 11/12/2025 11/12/25 | For Sale | $375,000 | +42.0% | $156 / Sq Ft | |
| 06/12/2020 06/12/20 | Sold | $264,100 | -6.2% | $109 / Sq Ft | View Prior Sale |
| 05/08/2020 05/08/20 | Pending | -- | -- | -- | |
| 09/14/2019 09/14/19 | For Sale | $281,629 | -- | $117 / Sq Ft |
Purchase History
| Date | Type | Sale Price | Title Company |
|---|---|---|---|
| Deed | $264,100 | None Available |
Mortgage History
| Date | Status | Loan Amount | Loan Type |
|---|---|---|---|
| Open | $259,315 | FHA |
Source: Greater Greenville Association of REALTORS®
MLS Number: 1574629
APN: 143-07-01-021
- 503 Rocky Meadows Trail
- 703 Fern Hollow Trail
- 653 Fern Hollow Trail
- 643 Fern Hollow Trail
- 312 Timms Mill Rd
- 124 Turnberry Rd
- 126 Turnberry Rd
- 140 Turnberry Rd
- 1015 Winmar Dr
- 123 Turnberry Rd
- 118 Turnberry Rd
- 1004 Winmar Dr
- 1005 Winmar Dr
- 1002 Winmar Dr
- 155 Burberry Dr
- 105 Garden Park Dr
- 121 Garden Park Dr
- 5 Leber Dr
- 109 Tully Dr
- 413 Camarillo Ln
- 215 Scenic Rd
- 6 Alderwood Ct
- 803 Kings Rd
- 1020 Saint Charles Way
- 402 Timber Ln Unit Melodia Apartment
- 250 Battery Park Cir
- 4115 Liberty Hwy
- 320 E Beltline Rd
- 201 Miracle Mile Dr
- 100 Shadow Creek Ln
- 1209 Northlake Dr Unit 1209 Furnished
- 311 Simpson Rd
- 100 Hudson Cir
- 507 Eskew Cir
- 103 Allison Cir
- 112 Zelkova Rd
- 200 Country Club Ln
- 2420 Marchbanks Ave
- 109 Patagonia Rd
