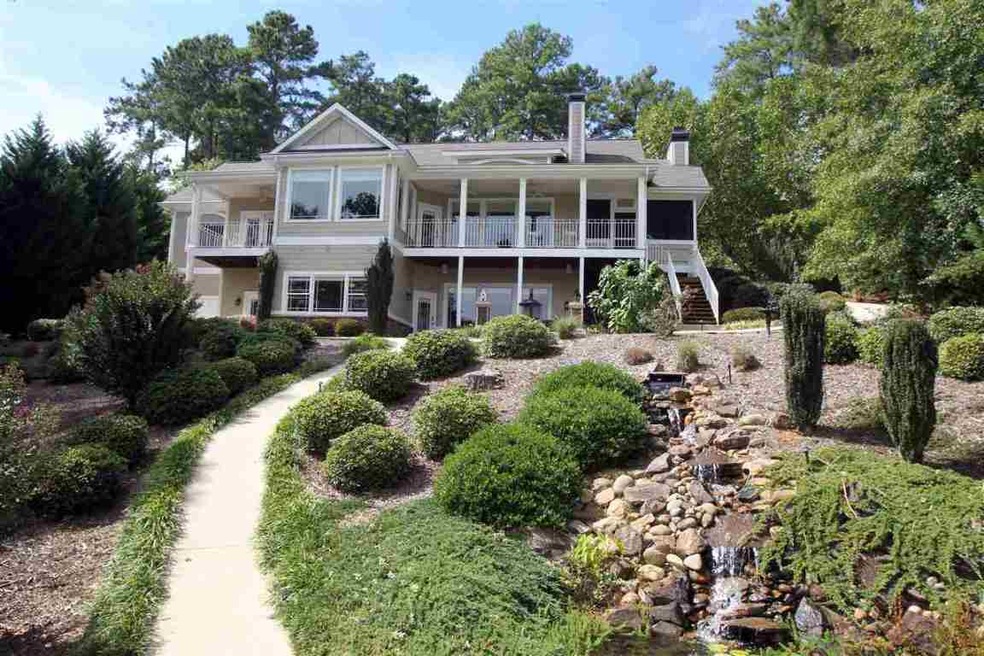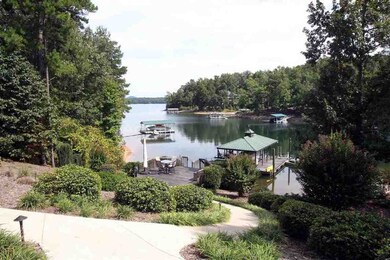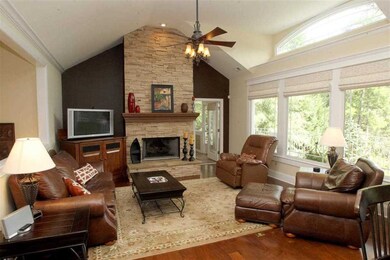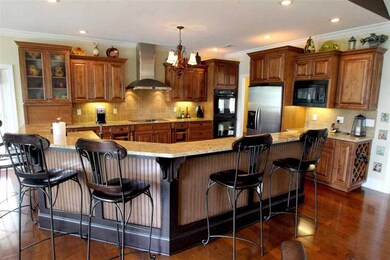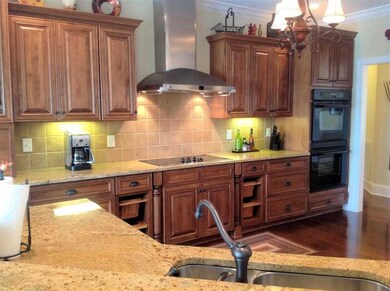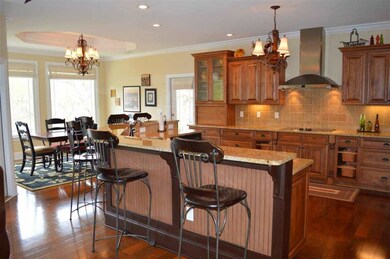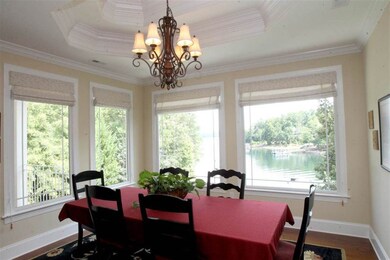
Estimated Value: $1,568,000 - $2,148,000
Highlights
- Docks
- Waterfront
- Deck
- Walhalla Middle School Rated A-
- Craftsman Architecture
- Multiple Fireplaces
About This Home
As of February 2015Reduced $115,000 -Your value is here! This property features loads of benefits for lake enthusiasts with a boat, personal watercrafts, selected furnishings and a golf/tennis/fitness amenity membership available to extend a turn-key experience. Nestled on the western shore, this peaceful setting can easily be deemed one of Lake Keowee's finest locations. A custom designed home, lovingly maintained and in move-in condition. Two levels of comfortable living space with lake views from almost every room. A tranquil spot with a gently sloping lot, long water views and a deep water dock. There's a large, beautifully designed kitchen, open and inviting living room and spacious screened porch that contribute to an entertainment and family friendly lifestyle. Three stone fireplaces add a comfortable backdrop along with multiple porches and outdoor gathering space. Special features include direct laundry access from the 120sf master closet, 3-car oversized garage with private additional guest suite entrance & much more.
Last Agent to Sell the Property
Fink & Assoc - 1st Choice License #80490 Listed on: 04/04/2014

Home Details
Home Type
- Single Family
Est. Annual Taxes
- $4,403
Year Built
- Built in 2004
Lot Details
- 0.8 Acre Lot
- Waterfront
- Cul-De-Sac
- Sloped Lot
- Wooded Lot
- Landscaped with Trees
Parking
- 3 Car Attached Garage
- Garage Door Opener
- Driveway
Home Design
- Craftsman Architecture
- Traditional Architecture
- Cement Siding
- Stone
Interior Spaces
- 5,846 Sq Ft Home
- 2-Story Property
- Wet Bar
- Central Vacuum
- Bookcases
- Tray Ceiling
- Smooth Ceilings
- Cathedral Ceiling
- Ceiling Fan
- Skylights
- Multiple Fireplaces
- Gas Log Fireplace
- Vinyl Clad Windows
- Insulated Windows
- Blinds
- French Doors
- Living Room
- Breakfast Room
- Dining Room
- Home Office
- Recreation Room
- Bonus Room
- Workshop
- Home Gym
- Water Views
Kitchen
- Convection Oven
- Dishwasher
- Granite Countertops
- Trash Compactor
- Disposal
Flooring
- Wood
- Carpet
- Ceramic Tile
Bedrooms and Bathrooms
- 5 Bedrooms
- Main Floor Bedroom
- Primary bedroom located on second floor
- Dressing Area
- In-Law or Guest Suite
- Bathroom on Main Level
- Dual Sinks
- Hydromassage or Jetted Bathtub
- Separate Shower
Laundry
- Laundry Room
- Washer
Finished Basement
- Heated Basement
- Natural lighting in basement
Outdoor Features
- Water Access
- Docks
- Deck
- Screened Patio
- Front Porch
Schools
- Keowee Elementary School
- Walhalla Middle School
- Walhalla High School
Utilities
- Cooling Available
- Heat Pump System
- Underground Utilities
- Propane
- Septic Tank
- Phone Available
- Satellite Dish
- Cable TV Available
Additional Features
- Low Threshold Shower
- Outside City Limits
Community Details
- Property has a Home Owners Association
- Association fees include street lights
- Built by RiverBirch
- Wynward Pointe Subdivision
Listing and Financial Details
- Tax Lot 44
- Assessor Parcel Number 124-07-01-044
Ownership History
Purchase Details
Purchase Details
Home Financials for this Owner
Home Financials are based on the most recent Mortgage that was taken out on this home.Purchase Details
Home Financials for this Owner
Home Financials are based on the most recent Mortgage that was taken out on this home.Similar Home in Salem, SC
Home Values in the Area
Average Home Value in this Area
Purchase History
| Date | Buyer | Sale Price | Title Company |
|---|---|---|---|
| Ronald Keith Grayson Revocable Trust | -- | Airey Law Firm Ltd Co | |
| Grayson Ronald K | $1,020,000 | -- | |
| Beckett Edward J | $1,175,000 | -- |
Mortgage History
| Date | Status | Borrower | Loan Amount |
|---|---|---|---|
| Previous Owner | Grayson Ronald K | $600,000 | |
| Previous Owner | Beckett Edward J | $417,000 | |
| Previous Owner | Beckett Edward J | $750,000 |
Property History
| Date | Event | Price | Change | Sq Ft Price |
|---|---|---|---|---|
| 02/13/2015 02/13/15 | Sold | $1,020,000 | -18.4% | $174 / Sq Ft |
| 01/03/2015 01/03/15 | Pending | -- | -- | -- |
| 04/04/2014 04/04/14 | For Sale | $1,250,000 | -- | $214 / Sq Ft |
Tax History Compared to Growth
Tax History
| Year | Tax Paid | Tax Assessment Tax Assessment Total Assessment is a certain percentage of the fair market value that is determined by local assessors to be the total taxable value of land and additions on the property. | Land | Improvement |
|---|---|---|---|---|
| 2024 | $4,403 | $35,973 | $13,041 | $22,932 |
| 2023 | $4,453 | $35,973 | $13,041 | $22,932 |
| 2022 | $5,287 | $35,973 | $13,041 | $22,932 |
| 2021 | $5,045 | $40,099 | $12,110 | $27,989 |
| 2020 | $5,045 | $40,099 | $12,110 | $27,989 |
| 2019 | $5,045 | $0 | $0 | $0 |
| 2018 | $9,480 | $0 | $0 | $0 |
| 2017 | $14,144 | $0 | $0 | $0 |
| 2016 | $14,144 | $0 | $0 | $0 |
| 2015 | -- | $0 | $0 | $0 |
| 2014 | -- | $32,060 | $12,960 | $19,100 |
| 2013 | -- | $0 | $0 | $0 |
Agents Affiliated with this Home
-
Melanie Fink

Seller's Agent in 2015
Melanie Fink
Fink & Assoc - 1st Choice
(864) 888-3211
414 Total Sales
Map
Source: Western Upstate Multiple Listing Service
MLS Number: 20152596
APN: 124-07-01-044
- 405 Windcrest Ct
- 7 Cardinal Point
- 110 Safe Harbor Cir
- 19 Spy Glass Ln
- 606 Safe Harbor Cir
- 204 Safe Harbor Cir
- 32 Pine Garden Way Dr
- 40 Pine Garden Way Dr
- 36 Pine Garden Way Dr
- 6 Wharf Dr
- 1 Pine Garden Cir
- 2 Pine Garden Cir
- 4 Pine Garden Cir
- 126 E Blue Heron Dr
- 203 W Blue Heron Dr
- 143 Harbor Lights Dr
- 131 Harbor Lights Dr
- 204 Harbor Cove Dr
- 607 Longview Ct
- 32 Par Harbor Way
- 406 Windcrest Ct
- 406 Windcrest Ct Unit Wynward Pointe on La
- 404 Windcrest Ct
- 404 Windcrest Ct Unit Wynward Pointe on La
- 408 Windcrest Ct
- Lot 43 Windcrest Ct
- 402 Windcrest Ct
- 409 Windcrest Ct
- 407 Windcrest Ct
- 411 Windcrest Ct
- 601 English Oak Ln
- 412 Windcrest Ct
- 603 English Oak Ln
- 605 English Oak Ln
- 202 Northcliff Ct
- 203 Northcliff Ct
- 109 Wynward Pointe Dr
- 107 Wynward Pointe Dr Unit Wynward Pointe
- 1323 Stamp Creek Rd
- 200 Northcliff Ct
