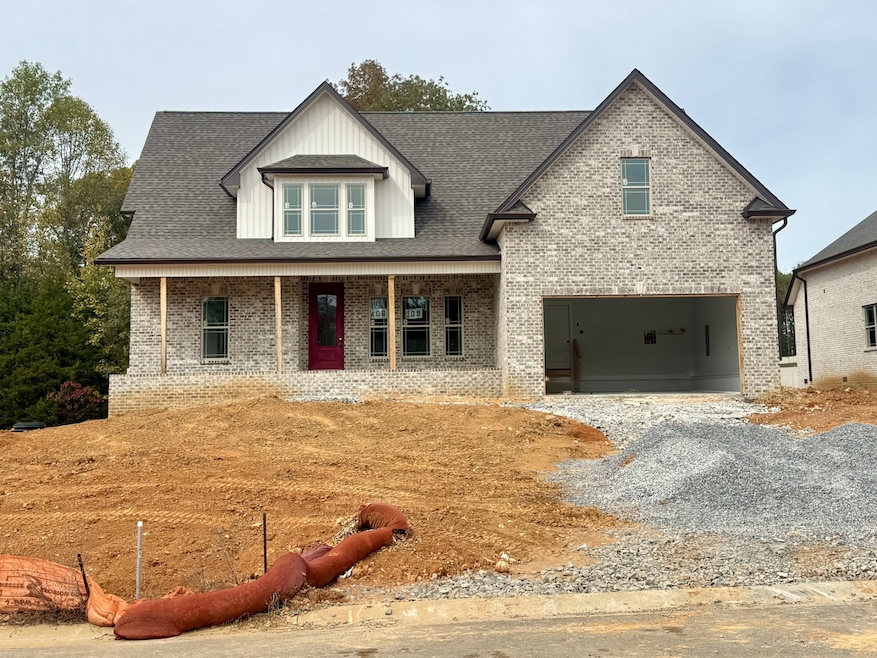406 Young Ln Pleasant View, TN 37146
Estimated payment $3,445/month
Highlights
- Open Floorplan
- Wood Flooring
- Breakfast Area or Nook
- Freestanding Bathtub
- High Ceiling
- Double Oven
About This Home
SELLER OFFERING $18,945 IN BUYER CONCESSIONS! Estimated Completion Date early December!!! Discover the Wood Hollow by Reda Home Builders— Spacious, elegant, and comfortable living in the well-established, convenient Highland Reserves of Pleasant View. An open-concept design highlights a chef-ready kitchen with stainless steel appliances, double oven, oversized island, breakfast nook, and formal dining area—seamlessly flowing into the living room for effortless entertaining. Unwind in your main-level primary suite, complete with a tiled walk-in shower, freestanding tub, dual vanities, and a generous walk-in closet. Upstairs, you’ll find three sizable bedrooms plus a versatile bonus room above the garage, perfect for a media room, home office, or guest retreat. Selections have already been made but there might be time to make some changes. Don’t miss your chance to own a brand-new home before the new year!
Listing Agent
eXp Realty Brokerage Phone: 5096073766 License #336796 Listed on: 10/28/2025

Home Details
Home Type
- Single Family
Est. Annual Taxes
- $999
Year Built
- Built in 2025
Lot Details
- 0.54 Acre Lot
- Level Lot
HOA Fees
- $50 Monthly HOA Fees
Parking
- 2 Car Attached Garage
- Front Facing Garage
Home Design
- Brick Exterior Construction
- Shingle Roof
- Hardboard
Interior Spaces
- 2,880 Sq Ft Home
- Property has 1 Level
- Open Floorplan
- High Ceiling
- Ceiling Fan
- Entrance Foyer
- Living Room with Fireplace
- Crawl Space
- Washer and Electric Dryer Hookup
Kitchen
- Breakfast Area or Nook
- Eat-In Kitchen
- Double Oven
- Built-In Electric Oven
- Cooktop
- Microwave
- Dishwasher
Flooring
- Wood
- Carpet
- Tile
Bedrooms and Bathrooms
- 4 Bedrooms | 1 Main Level Bedroom
- Walk-In Closet
- Double Vanity
- Freestanding Bathtub
Outdoor Features
- Porch
Schools
- Pleasant View Elementary School
- Sycamore Middle School
- Sycamore High School
Utilities
- Central Heating and Cooling System
- Underground Utilities
Community Details
- $375 One-Time Secondary Association Fee
- Association fees include trash
- Highland Reserves Subdivision
Listing and Financial Details
- Property Available on 12/2/25
- Tax Lot 109
Map
Home Values in the Area
Average Home Value in this Area
Property History
| Date | Event | Price | List to Sale | Price per Sq Ft |
|---|---|---|---|---|
| 10/28/2025 10/28/25 | For Sale | $631,500 | -- | $219 / Sq Ft |
Source: Realtracs
MLS Number: 3034751
- 390 Young Ln
- 370 Young Ln
- 420 Young Ln
- 308 Young Ln
- 2386 Pleasant View Rd
- 101 Highland Reserves
- 2502 Beverly Gail Rd
- 2456 Beverly Gail Rd
- 2472 Beverly Gail Rd
- 2351 Beverly Gail Rd
- 205 Yearling Trace
- 2374 Beverly Gail Rd
- 2367 Beverly Gail Rd
- 2392 Beverly Gail Rd
- 2385 Beverly Gail Rd
- 2444 Beverly Gail Rd
- 2425 Beverly Gail Rd
- Calderwood Plan at Highland Reserves
- Harding Plan at Highland Reserves
- Sinclair Plan at Highland Reserves
- 7398 Winding Way
- 2622 Church St
- 115 Edgefield Ct
- 1045 Grace Rd
- 342 Manor Row
- 1398 Hicks Edgen Rd
- 2027 Alycia Way
- 2937 Forrest Dr
- 314 Powder Mill Dr
- 3953 Edd Ross Rd
- 295 Brookhollow Dr
- 1221 Johns Rd
- 4140 Ironwood Dr
- 1026 Granada Rd
- 115 Washington St Unit C
- 115 Washington St Unit B
- 115 Washington St Unit A
- 103 Ruth Dr
- 400 Warioto Way Unit 603
- 8330 Riley Adcock Rd






