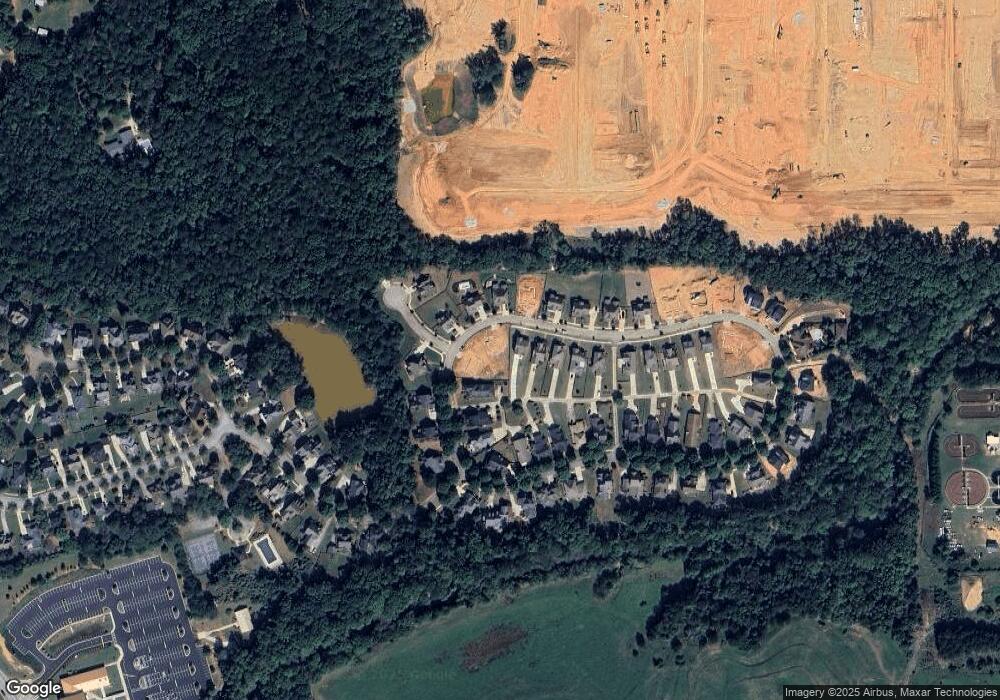4060 Andover Cir McDonough, GA 30252
Estimated Value: $484,888 - $505,000
4
Beds
3
Baths
2,760
Sq Ft
$178/Sq Ft
Est. Value
About This Home
This home is located at 4060 Andover Cir, McDonough, GA 30252 and is currently estimated at $491,222, approximately $177 per square foot. 4060 Andover Cir is a home located in Henry County with nearby schools including East Lake Elementary School, Union Grove Middle School, and Union Grove High School.
Ownership History
Date
Name
Owned For
Owner Type
Purchase Details
Closed on
Jun 25, 2025
Sold by
Drb Group Georgia Llc
Bought by
Gregory Erin E
Current Estimated Value
Purchase Details
Closed on
Dec 1, 2020
Sold by
Builders Professional Grp Llc
Bought by
Drb Grp Georgia Llc
Purchase Details
Closed on
Oct 11, 2019
Sold by
Hybrass Properties Llc
Bought by
Builders Professional Grp Llc
Purchase Details
Closed on
Oct 24, 2013
Sold by
Esp Ga2 Llc
Bought by
Vista Arbor Llc
Create a Home Valuation Report for This Property
The Home Valuation Report is an in-depth analysis detailing your home's value as well as a comparison with similar homes in the area
Home Values in the Area
Average Home Value in this Area
Purchase History
| Date | Buyer | Sale Price | Title Company |
|---|---|---|---|
| Gregory Erin E | $484,993 | -- | |
| Drb Grp Georgia Llc | $968,354 | -- | |
| Builders Professional Grp Llc | -- | -- | |
| Vista Arbor Llc | -- | -- |
Source: Public Records
Tax History Compared to Growth
Tax History
| Year | Tax Paid | Tax Assessment Tax Assessment Total Assessment is a certain percentage of the fair market value that is determined by local assessors to be the total taxable value of land and additions on the property. | Land | Improvement |
|---|---|---|---|---|
| 2025 | $3,632 | $98,320 | $26,000 | $72,320 |
| 2024 | $3,632 | $26,000 | $26,000 | $0 |
| 2023 | $743 | $20,000 | $20,000 | $0 |
| 2022 | $759 | $20,000 | $20,000 | $0 |
| 2021 | $734 | $18,968 | $18,968 | $0 |
| 2020 | $654 | $16,800 | $16,800 | $0 |
| 2019 | $673 | $16,800 | $16,800 | $0 |
| 2018 | $624 | $15,600 | $15,600 | $0 |
| 2016 | $239 | $5,920 | $5,920 | $0 |
| 2015 | $289 | $5,920 | $5,920 | $0 |
| 2014 | $269 | $6,520 | $6,520 | $0 |
Source: Public Records
Map
Nearby Homes
- 100 Homesite Valleyview Ct
- 4114 Valleyview Ct
- Addison Plan at Brush Arbor
- Violet Plan at Brush Arbor
- Penelope Plan at Brush Arbor
- 2001 Brush Arbor Dr
- 106 April Walk
- 308 Chanda Cove
- 55 Dogwood Ln
- 5 Dogwood Ln
- 156 White Mountain Pass
- 110 Emerald Dr
- 171 White Mountain Pass
- 125 Bogalusa Ct
- 685 Highway 155 N
- 1286 Lake Forest Ln
- 1245 Ethans Way
- 1650 Campground Rd
- 224 Prominent Loop
- 565 Elliott Rd
- 4058 Andover Cir
- 4056 Andover Cir
- 4056 Andover Cir Unit 133
- 4066 Andover Cir
- 4066 Andover Cir Unit 3
- 4054 Andover Cir
- 4054 Andover Cir Unit 132
- 4059 Andover Cir Unit 95
- 4059 Andover Cir
- 4061 Andover Cir Unit 96
- 4061 Andover Cir
- 4063 Andover Cir Unit 97
- 4063 Andover Cir
- 4068 Andover Cir Unit 107
- 4052 Andover Cir
- 4052 Andover Cir Unit 131
- 4055 Andover Cir
- 4101 Valleyview Ct Unit 103
- 4101 Valleyview Ct Unit 102
- 4101 Valleyview Ct
