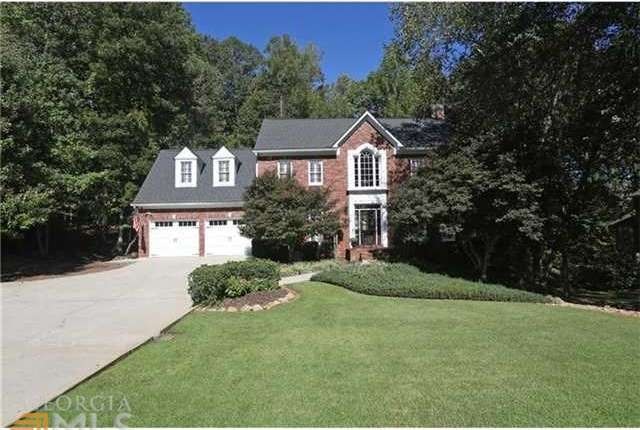4060 Inverness Crossing Roswell, GA 30075
Highlights
- Home Theater
- Dining Room Seats More Than Twelve
- Recreation Room
- Roswell North Elementary School Rated A
- Clubhouse
- Solarium
About This Home
As of October 2021Wow! Renovated Inverness Home on Quiet Cul de Sac. Terrific Curb Appeal is Just the Beginning. Gorgeous Hrdwd Flrs on Main Lvl & Upper Lvl. Amazing Kit w/Extended Granite Dining Island,SS Appls,Lighted Cabinetry. Opens to Fam Rm w/Fplc & Built-Ins. Inviting Sunrm w/Access to Deck & Spa Overlooking Priv Bckyrd. Gracious Mstr Suite w/Signature Spa Bath,Granite Vanities,Frameless Shwr. Add'll En Suite Bdrm plus Two Bdrms w/Conn Bath. Rear Stairs. Fin Terrace Lvl W/Beautiful Bath & Flex Space for 5th Bdrm,Media,Office. Turn Key Gem in Active S/T.
Property Details
Home Type
- Other
Est. Annual Taxes
- $8,397
Year Built
- 1990
Interior Spaces
- Split Bedroom Floorplan
- Double Pane Windows
- Family Room
- Living Room
- Dining Room Seats More Than Twelve
- Home Theater
- Library
- Recreation Room
- Bonus Room
- Solarium
- Alarm System
Finished Basement
- Walk-Out Basement
- Basement Fills Entire Space Under The House
- Finished Basement Bathroom
- Natural lighting in basement
Utilities
- Gas Water Heater
Listing and Financial Details
- Legal Lot and Block 71 / B
Community Details
Recreation
- Tennis Courts
- Community Playground
- Swim Team
- Community Pool
Additional Features
- Property has a Home Owners Association
- Clubhouse
Ownership History
Purchase Details
Home Financials for this Owner
Home Financials are based on the most recent Mortgage that was taken out on this home.Purchase Details
Home Financials for this Owner
Home Financials are based on the most recent Mortgage that was taken out on this home.Purchase Details
Home Financials for this Owner
Home Financials are based on the most recent Mortgage that was taken out on this home.Purchase Details
Home Financials for this Owner
Home Financials are based on the most recent Mortgage that was taken out on this home.Purchase Details
Purchase Details
Map
Home Values in the Area
Average Home Value in this Area
Purchase History
| Date | Type | Sale Price | Title Company |
|---|---|---|---|
| Warranty Deed | $740,000 | -- | |
| Warranty Deed | $517,500 | -- | |
| Deed | $371,000 | -- | |
| Quit Claim Deed | -- | -- | |
| Deed | $327,000 | -- | |
| Deed | $320,000 | -- | |
| Deed | $290,000 | -- |
Mortgage History
| Date | Status | Loan Amount | Loan Type |
|---|---|---|---|
| Open | $440,000 | New Conventional | |
| Closed | $440,000 | New Conventional | |
| Previous Owner | $485,500 | New Conventional | |
| Previous Owner | $495,000 | New Conventional | |
| Previous Owner | $22,500 | New Conventional | |
| Previous Owner | $498,500 | New Conventional | |
| Previous Owner | $388,125 | New Conventional | |
| Previous Owner | $103,500 | New Conventional | |
| Previous Owner | $230,705 | New Conventional | |
| Previous Owner | $261,650 | Stand Alone Second | |
| Previous Owner | $299,000 | Stand Alone Second | |
| Previous Owner | $300,000 | Stand Alone Refi Refinance Of Original Loan | |
| Previous Owner | $37,500 | Credit Line Revolving | |
| Previous Owner | $59,000 | Credit Line Revolving | |
| Previous Owner | $275,000 | New Conventional | |
| Previous Owner | $210,650 | New Conventional |
Property History
| Date | Event | Price | Change | Sq Ft Price |
|---|---|---|---|---|
| 10/15/2021 10/15/21 | Sold | $740,000 | +2.1% | $213 / Sq Ft |
| 08/31/2021 08/31/21 | Pending | -- | -- | -- |
| 08/23/2021 08/23/21 | For Sale | $725,000 | +40.1% | $208 / Sq Ft |
| 12/15/2015 12/15/15 | Sold | $517,500 | -4.0% | $149 / Sq Ft |
| 11/02/2015 11/02/15 | Pending | -- | -- | -- |
| 10/08/2015 10/08/15 | For Sale | $539,000 | -- | $155 / Sq Ft |
Tax History
| Year | Tax Paid | Tax Assessment Tax Assessment Total Assessment is a certain percentage of the fair market value that is determined by local assessors to be the total taxable value of land and additions on the property. | Land | Improvement |
|---|---|---|---|---|
| 2023 | $8,397 | $297,480 | $102,480 | $195,000 |
| 2022 | $6,757 | $256,840 | $57,480 | $199,360 |
| 2021 | $6,522 | $224,040 | $52,320 | $171,720 |
| 2020 | $6,525 | $214,520 | $44,280 | $170,240 |
| 2019 | $1,044 | $210,720 | $43,520 | $167,200 |
| 2018 | $5,295 | $205,760 | $42,480 | $163,280 |
| 2017 | $5,464 | $207,000 | $40,360 | $166,640 |
| 2016 | $5,437 | $207,000 | $40,360 | $166,640 |
| 2015 | $5,952 | $182,760 | $35,640 | $147,120 |
| 2014 | $4,343 | $154,440 | $30,120 | $124,320 |
Source: Georgia MLS
MLS Number: 07534563
APN: 12-1622-0271-045-8
- 4004 Edgecomb Dr
- 2140 Azalea Dr
- 1005 Coleman Place Dr
- 1010 Coleman Place Dr
- 3020 Barnes Mill Ct
- 1214 Lake Pointe Cir Unit 1214
- 4025 Connolly Ct
- 4214 Lake Pointe Cir
- 7035 Hampton Bluff Way
- 305 High Branch Way Unit 6B
- 6000 Hampton Bluff Way
- 7010 Beloit Place
- 1991 River Forest Dr
- 1190 Mosspointe Dr
- 990 Azalea Dr
- 5119 Greythorne Ln
- 5118 Greythorne Ln

