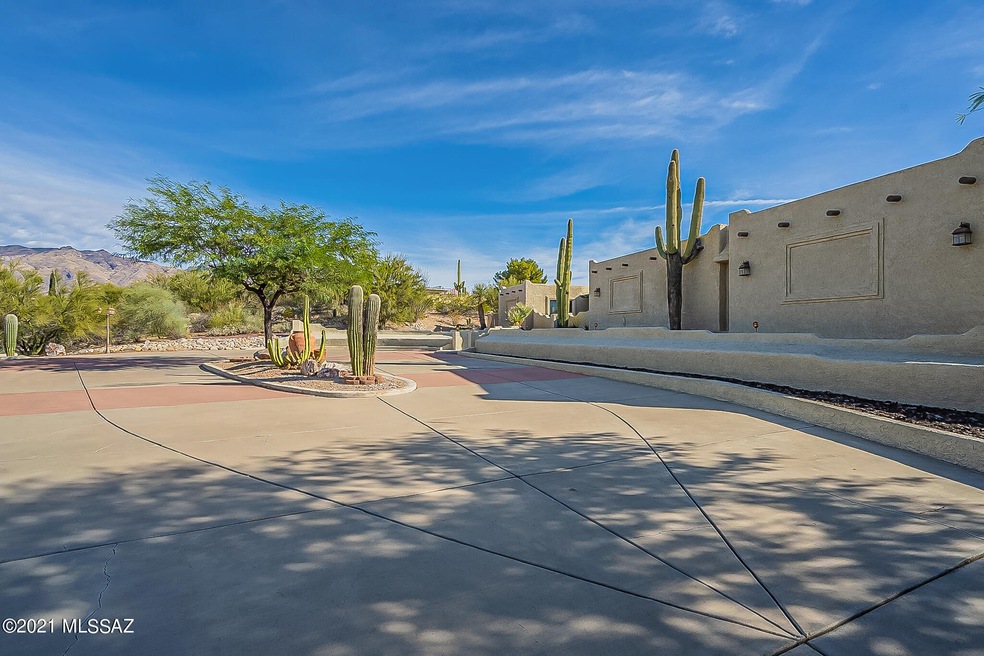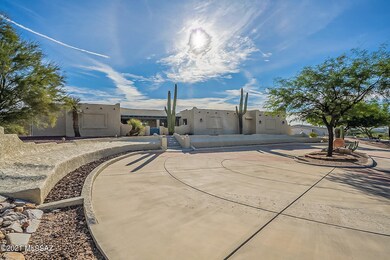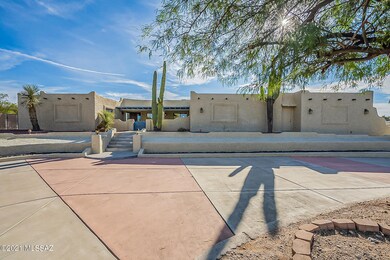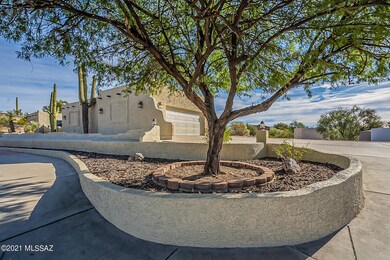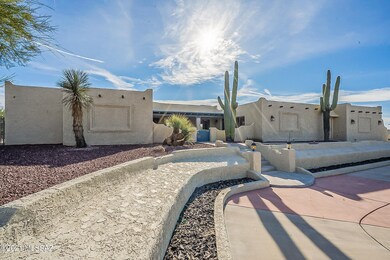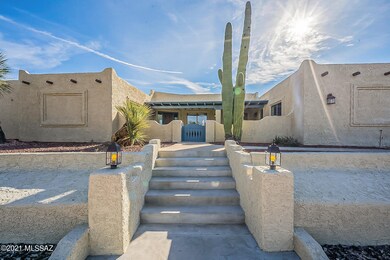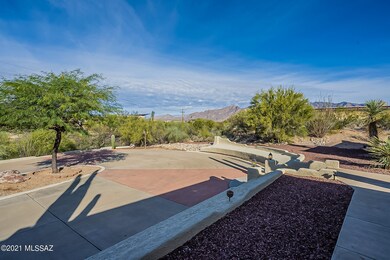
4060 N Swan Rd Tucson, AZ 85718
Estimated Value: $688,000 - $724,000
Highlights
- Community Stables
- RV Parking in Community
- 0.84 Acre Lot
- 2 Car Garage
- City View
- Santa Fe Architecture
About This Home
As of February 2022Stylish custom home with fabulous Foothills Location. You will love the endless possibilities of owning almost an acre with no HOA, Mountain Views, and oversized garage! This spacious 3 bedroom, 2 bath split floorplan also features a large Bonus room with separate entrance off the front courtyard giving you the perfect extra room/den/office or whatever your needs desire. Inside this unique property provides plenty of wonderful living spaces to enjoy. You can cozy up to your own fireplace or entertain in the open living/dining rooms. The kitchen is spacious with windows to enjoy the tranquil views. The backyard features a full-length tiled porch. From the porch you will appreciate the easy low care natural vegetation.
Home Details
Home Type
- Single Family
Est. Annual Taxes
- $2,974
Year Built
- Built in 1978
Lot Details
- 0.84 Acre Lot
- Lot Dimensions are 185' x 204' x 177' x 203'
- East Facing Home
- East or West Exposure
- Desert Landscape
- Paved or Partially Paved Lot
- Landscaped with Trees
- Back and Front Yard
- Property is zoned Pima County - CR1
Property Views
- City
- Mountain
Home Design
- Santa Fe Architecture
- Frame With Stucco
- Built-Up Roof
Interior Spaces
- 2,630 Sq Ft Home
- 1-Story Property
- Entertainment System
- Ceiling Fan
- Skylights
- Gas Fireplace
- Double Pane Windows
- Great Room with Fireplace
- Living Room
- Den
- Bonus Room
- Storage
- Ceramic Tile Flooring
Kitchen
- Breakfast Area or Nook
- Electric Oven
- Electric Range
- ENERGY STAR Qualified Refrigerator
- ENERGY STAR Qualified Dishwasher
- Stainless Steel Appliances
- Tile Countertops
- Disposal
Bedrooms and Bathrooms
- 3 Bedrooms
- Split Bedroom Floorplan
- Walk-In Closet
- 2 Full Bathrooms
- Solid Surface Bathroom Countertops
- Dual Vanity Sinks in Primary Bathroom
- Jettted Tub and Separate Shower in Primary Bathroom
- Bathtub with Shower
Laundry
- Laundry Room
- Dryer
- Washer
Home Security
- Alarm System
- Fire and Smoke Detector
Parking
- 2 Car Garage
- Parking Pad
- Extra Deep Garage
- Garage Door Opener
- Driveway
Accessible Home Design
- Accessible Hallway
- No Interior Steps
Outdoor Features
- Covered patio or porch
Schools
- Whitmore Elementary School
- Doolen Middle School
- Catalina High School
Utilities
- Zoned Cooling
- Heat Pump System
- Electric Water Heater
- Septic System
- High Speed Internet
- Cable TV Available
Community Details
Overview
- Ranchos Cielo Subdivision
- RV Parking in Community
Recreation
- Community Stables
Ownership History
Purchase Details
Home Financials for this Owner
Home Financials are based on the most recent Mortgage that was taken out on this home.Purchase Details
Home Financials for this Owner
Home Financials are based on the most recent Mortgage that was taken out on this home.Similar Homes in Tucson, AZ
Home Values in the Area
Average Home Value in this Area
Purchase History
| Date | Buyer | Sale Price | Title Company |
|---|---|---|---|
| Avila Elias Sanchez | $573,000 | Stewart Title | |
| Avila Elias Sanchez | $573,000 | Stewart Title | |
| Klovdahl Garrett | $445,000 | Signature Ttl Agcy Of Az Llc |
Mortgage History
| Date | Status | Borrower | Loan Amount |
|---|---|---|---|
| Open | Avila Elias Sanchez | $562,900 | |
| Closed | Avila Elias Sanchez | $562,900 | |
| Previous Owner | Klovdahl Garrett | $395,000 | |
| Previous Owner | Swanson Richard E | $181,138 | |
| Previous Owner | Swanson Sandra | $180,000 | |
| Previous Owner | Swanson Richard E | $180,000 | |
| Previous Owner | Swanson Richard E | $65,000 |
Property History
| Date | Event | Price | Change | Sq Ft Price |
|---|---|---|---|---|
| 02/09/2022 02/09/22 | Sold | $573,000 | -4.2% | $218 / Sq Ft |
| 12/10/2021 12/10/21 | For Sale | $598,000 | +34.4% | $227 / Sq Ft |
| 07/30/2020 07/30/20 | Sold | $445,000 | 0.0% | $169 / Sq Ft |
| 06/30/2020 06/30/20 | Pending | -- | -- | -- |
| 01/29/2020 01/29/20 | For Sale | $445,000 | -- | $169 / Sq Ft |
Tax History Compared to Growth
Tax History
| Year | Tax Paid | Tax Assessment Tax Assessment Total Assessment is a certain percentage of the fair market value that is determined by local assessors to be the total taxable value of land and additions on the property. | Land | Improvement |
|---|---|---|---|---|
| 2024 | $3,085 | $30,863 | -- | -- |
| 2023 | $3,085 | $29,393 | $0 | $0 |
| 2022 | $3,019 | $27,994 | $0 | $0 |
| 2021 | $3,081 | $25,391 | $0 | $0 |
| 2020 | $2,974 | $25,391 | $0 | $0 |
| 2019 | $2,942 | $24,182 | $0 | $0 |
| 2018 | $2,989 | $23,321 | $0 | $0 |
| 2017 | $2,869 | $23,321 | $0 | $0 |
| 2016 | $3,067 | $24,479 | $0 | $0 |
| 2015 | $2,934 | $23,314 | $0 | $0 |
Agents Affiliated with this Home
-
Tori Marshall

Seller's Agent in 2022
Tori Marshall
Coldwell Banker Realty
(520) 991-8543
14 in this area
224 Total Sales
-
Sean Mckenzie

Buyer's Agent in 2022
Sean Mckenzie
My Home Group
(480) 353-6963
4 in this area
100 Total Sales
-
Denise Kiewel

Seller's Agent in 2020
Denise Kiewel
Tierra Antigua Realty
(520) 661-9040
11 in this area
89 Total Sales
-
M
Buyer's Agent in 2020
Melody Contreras
Ochoa Realty & Property Management
Map
Source: MLS of Southern Arizona
MLS Number: 22131306
APN: 109-19-0040
- 4155 N La Linda Rama
- 4540 E River Rd
- 4678 E Coachlight Ln
- 4040 N Camino Cardenal
- 4220 N La Linda Rama
- 4939 E River Rd
- 4270 N Swan Rd
- 4335 N La Linda Rama
- 3829 N River Oak Ln
- 5045 E Calle Chueca
- 4120 N Pontatoc Rd
- 4860 E Calle Pequeña
- 4644 E Avenida Rio Bruza
- 4525 N Flecha Dr Unit 42
- 4327 N Osage Dr
- 3349 N Camino La Jicarrilla
- 4620 E Swans Nest Rd
- 4329 E Sunnybrook Ln
- 4361 E Kleindale Rd
- 4423 N Osage Dr
- 4060 N Swan Rd
- 4040 N Swan Rd
- 4710 E Calle de Carlos
- 4045 N Camino de Lupo
- 4000 N Swan Rd
- 4025 N Camino de Lupo
- 4011 N Camino de Lupo
- 4705 E Calle de Carlos
- 4750 E Calle de Carlos
- 4060 N Camino de Lupo
- 4002 N Camino de Lupo
- 4160 N Swan Rd
- 4815 E River Rd
- 4755 E Calle de Carlos
- 4801 E River Rd
- 4125 N La Linda Rama
- 4044 N Camino de Lupo
- 4825 E River Rd
- 4650 E River Rd
- 4560 E River Rd
