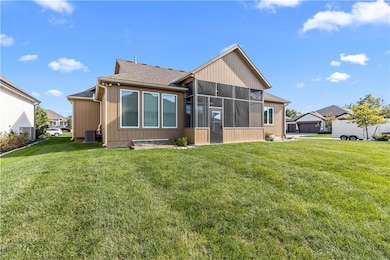4060 NE Timberlake Ct Lee's Summit, MO 64064
Estimated payment $4,227/month
Highlights
- Custom Closet System
- Clubhouse
- Main Floor Bedroom
- Chapel Lakes Elementary School Rated A
- Traditional Architecture
- Great Room with Fireplace
About This Home
Welcome to The Trails of Park Ridge, Jackson County’s premier maintenance-provided community!
This spacious reverse 1.5-story ranch blends style, comfort, and function with nearly 3,000 sq ft of finished living space. The open-concept main level (over 1,800 sq ft!) features a bright great room with a reimagined custom fireplace layout, a designer kitchen with granite countertops, custom cabinetry, and a walk-in pantry, and an inviting dining area perfect for gatherings. The primary suite offers the retreat you’ve been dreaming of, dual sinks, a spa-like walk-in shower, and a huge walk-in closet. Head downstairs to the fully finished lower level where you’ll find a large family room, a gaming or media space, two additional bedrooms, a full bath, and plenty of storage for all your extras. Enjoy a low-maintenance lifestyle so you can spend more time doing what you love, all within a welcoming community close to parks, shopping, and easy highway access.
Listing Agent
Kansas City Realty Brokerage Phone: 816-210-2772 License #2018041116 Listed on: 10/31/2025
Home Details
Home Type
- Single Family
Est. Annual Taxes
- $8,023
Lot Details
- 10,050 Sq Ft Lot
HOA Fees
- $155 Monthly HOA Fees
Parking
- 3 Car Attached Garage
- Front Facing Garage
- Garage Door Opener
Home Design
- Traditional Architecture
- Stone Frame
- Composition Roof
Interior Spaces
- Ceiling Fan
- Great Room with Fireplace
- Living Room
- Dining Room
Kitchen
- Breakfast Area or Nook
- Eat-In Kitchen
- Walk-In Pantry
- Dishwasher
- Stainless Steel Appliances
- Kitchen Island
- Wood Stained Kitchen Cabinets
- Disposal
Bedrooms and Bathrooms
- 4 Bedrooms
- Main Floor Bedroom
- Custom Closet System
- Walk-In Closet
- 3 Full Bathrooms
Laundry
- Laundry Room
- Laundry on main level
Finished Basement
- Basement Fills Entire Space Under The House
- Bedroom in Basement
Outdoor Features
- Playground
- Porch
Schools
- Chapel Lakes Elementary School
- Blue Springs South High School
Utilities
- Central Air
- Heat Pump System
- Back Up Gas Heat Pump System
Listing and Financial Details
- Assessor Parcel Number 43-640-11-31-00-0-00-000
- $0 special tax assessment
Community Details
Overview
- Association fees include lawn service, snow removal, trash
- Trails Of Park Ridge Subdivision, Raleigh Floorplan
Amenities
- Clubhouse
- Party Room
Recreation
- Tennis Courts
- Community Pool
- Trails
Map
Home Values in the Area
Average Home Value in this Area
Tax History
| Year | Tax Paid | Tax Assessment Tax Assessment Total Assessment is a certain percentage of the fair market value that is determined by local assessors to be the total taxable value of land and additions on the property. | Land | Improvement |
|---|---|---|---|---|
| 2025 | $8,023 | $102,477 | $19,154 | $83,323 |
| 2024 | $7,863 | $89,110 | $8,782 | $80,328 |
| 2023 | $7,863 | $89,110 | $12,909 | $76,201 |
| 2022 | $8,286 | $85,500 | $12,825 | $72,675 |
| 2021 | $8,204 | $85,500 | $12,825 | $72,675 |
| 2020 | $1,595 | $7,847 | $7,847 | $0 |
| 2019 | $653 | $7,847 | $7,847 | $0 |
| 2018 | $301 | $3,420 | $3,420 | $0 |
| 2017 | $293 | $3,420 | $3,420 | $0 |
Property History
| Date | Event | Price | List to Sale | Price per Sq Ft |
|---|---|---|---|---|
| 10/31/2025 10/31/25 | For Sale | $650,000 | -- | $222 / Sq Ft |
Purchase History
| Date | Type | Sale Price | Title Company |
|---|---|---|---|
| Warranty Deed | -- | Secured Title Of Kansas City | |
| Warranty Deed | -- | Secured Title Of Kansas City |
Mortgage History
| Date | Status | Loan Amount | Loan Type |
|---|---|---|---|
| Open | $367,920 | Future Advance Clause Open End Mortgage | |
| Previous Owner | $386,250 | Future Advance Clause Open End Mortgage |
Source: Heartland MLS
MLS Number: 2584472
APN: 43-640-11-31-00-0-00-000
- 4132 NE Dearborn Ln
- TBD Colbern Rd
- 4149 NE Chapel Manor Dr
- 4133 NE Dearborn Ln
- 1509 NE Stewart Ct
- 4312 NE Hideaway Dr
- 1609 NE Park Springs Terrace
- 1504 NE Stewart Place
- 1600 NE Park Springs Terrace
- 4331 NE Hideaway Dr
- 1548 NE Woods Chapel Rd
- 1528 NE Park Springs Terrace
- 1916 NE Park Ridge Blvd
- 1500 NE Park Springs Terrace
- 4335 NE Hideaway Dr
- 1808 NE Parks Summit Blvd
- 4552 NE Park Ridge Ave
- 4213 NE Kennesaw Ridge
- 4367 NE Hideaway Dr
- 1220 NE Woods Chapel Rd
- 1813 NE Parks Summit Blvd
- 3670 NE Akin Dr
- 3460 NE Akin Blvd
- 3606 NE Independence Ave
- 3200 NE Wilshire Dr
- 710 SW Shadow Glen Dr
- 5213 S Powell Ave
- 2200 NE Town Centre Blvd
- 3026 SW Shadow Brook Dr
- 3022 SW Shadow Brook Dr
- 1301 SW 20 St
- 156 NE Hidden Meadow Ln
- 1216 SW Huntington Rd
- 1216 SW Huntington Dr
- 19301 E 50th Terrace
- 5400 NW Downing St
- 250 NE Alura Way
- 1408 SW 14th St
- 912 NW 41 St
- 20301 E 45th St







