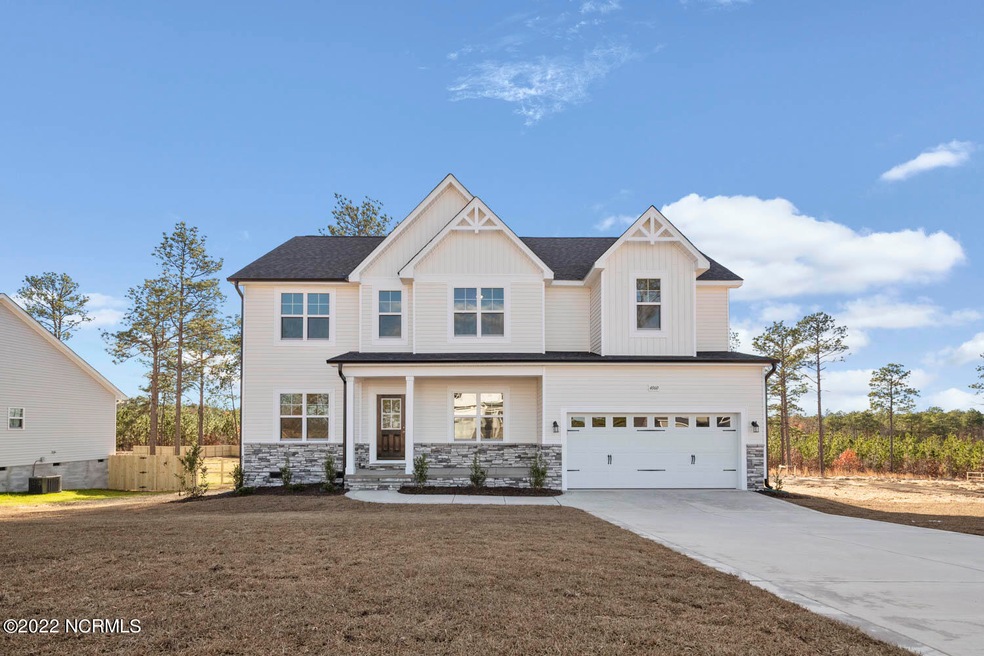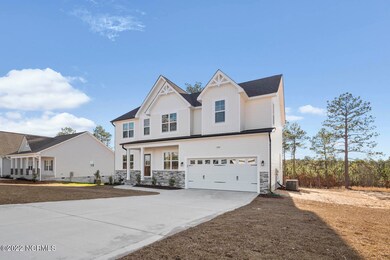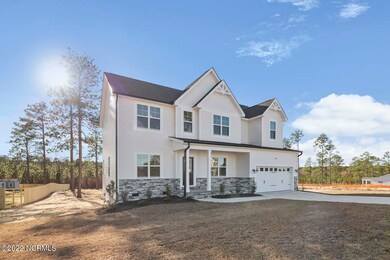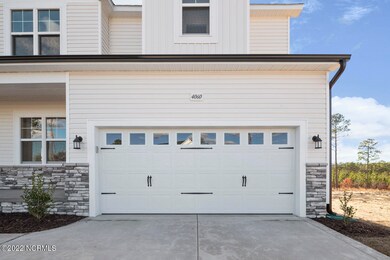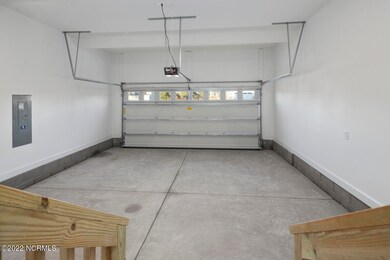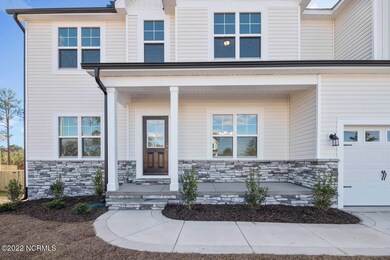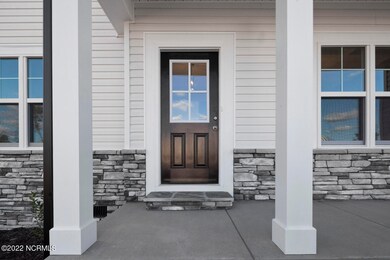
4060 Silver Ln West End, NC 27376
Estimated Value: $436,000 - $518,000
Highlights
- Gated Community
- Covered patio or porch
- Walk-In Closet
- Pinehurst Elementary School Rated A-
- Formal Dining Room
- Resident Manager or Management On Site
About This Home
As of November 2022A&G Residential presents the Pickens plan! Brand new two story 4 bedroom 3 bathroom home in the new gated community of Gretchen Pines! Come see this beautifully designed open concept space with staggered height shaker cabinets, quartz kitchen countertops, ceramic tile backsplash, stainless steel appliances, pantry, media room, flex room and much more. Main floor includes a formal dining room, flex room, bedroom and full bathroom. Master bedroom with large walk in closet and sitting room located on the second floor with 2 remaining bedrooms, loft and laundry room. Gretchen Pines is conveniently located near shops and restaurants in nearby Seven Lakes and Pinehurst!
Last Agent to Sell the Property
Coldwell Banker Advantage-Southern Pines License #295320 Listed on: 03/31/2022

Home Details
Home Type
- Single Family
Est. Annual Taxes
- $1,993
Year Built
- Built in 2022
Lot Details
- 0.6 Acre Lot
- Lot Dimensions are 100 x 260 x 100 x 260
- Property fronts a private road
- Property is zoned RA-20
HOA Fees
- $50 Monthly HOA Fees
Home Design
- Wood Frame Construction
- Architectural Shingle Roof
- Vinyl Siding
- Stick Built Home
Interior Spaces
- 2,972 Sq Ft Home
- 2-Story Property
- Ceiling Fan
- Gas Log Fireplace
- Formal Dining Room
- Crawl Space
- Fire and Smoke Detector
Flooring
- Carpet
- Tile
- Luxury Vinyl Plank Tile
Bedrooms and Bathrooms
- 4 Bedrooms
- Walk-In Closet
- 3 Full Bathrooms
Parking
- 2 Car Attached Garage
- Driveway
Outdoor Features
- Covered patio or porch
Utilities
- Central Air
- Heat Pump System
- Electric Water Heater
- On Site Septic
- Septic Tank
Listing and Financial Details
- Assessor Parcel Number 20190017
Community Details
Overview
- Gretchen Pines Subdivision
- Maintained Community
Security
- Resident Manager or Management On Site
- Gated Community
Similar Homes in West End, NC
Home Values in the Area
Average Home Value in this Area
Property History
| Date | Event | Price | Change | Sq Ft Price |
|---|---|---|---|---|
| 11/29/2022 11/29/22 | Sold | $449,900 | 0.0% | $151 / Sq Ft |
| 08/26/2022 08/26/22 | Pending | -- | -- | -- |
| 07/08/2022 07/08/22 | For Sale | $449,900 | 0.0% | $151 / Sq Ft |
| 04/20/2022 04/20/22 | Pending | -- | -- | -- |
| 03/31/2022 03/31/22 | For Sale | $449,900 | +718.0% | $151 / Sq Ft |
| 03/16/2022 03/16/22 | Sold | $55,000 | 0.0% | -- |
| 03/01/2022 03/01/22 | Pending | -- | -- | -- |
| 01/01/2022 01/01/22 | For Sale | $55,000 | -- | -- |
Tax History Compared to Growth
Tax History
| Year | Tax Paid | Tax Assessment Tax Assessment Total Assessment is a certain percentage of the fair market value that is determined by local assessors to be the total taxable value of land and additions on the property. | Land | Improvement |
|---|---|---|---|---|
| 2024 | $1,993 | $458,180 | $50,000 | $408,180 |
| 2023 | $2,085 | $458,180 | $50,000 | $408,180 |
Agents Affiliated with this Home
-
Maria Shahvari

Seller's Agent in 2022
Maria Shahvari
Coldwell Banker Advantage-Southern Pines
(910) 693-3300
78 Total Sales
-
Pete Mace

Seller's Agent in 2022
Pete Mace
Carolina Property Sales
(910) 585-4891
437 Total Sales
-
Lee Ann Graham

Buyer's Agent in 2022
Lee Ann Graham
Coldwell Banker Advantage-Southern Pines
(336) 287-8085
61 Total Sales
Map
Source: Hive MLS
MLS Number: 100319877
APN: 20220159
- 7018 Harrison Ln
- 4033 Silver Ln
- 103 Scaleybark Ct
- 212 Tram Rd
- 113 Baker Cir
- 26 Kilbride Dr
- 1379 Juniper Lake Rd
- 37 Kilbride Dr
- 47 Kilbride Dr
- 16 Whithorn Ct
- 0 Main St
- 7680 Main St Main St Unit 7680 Main St
- 46 Kilbride Dr
- 11 Abbottsford Dr
- 54 Kilbride Dr
- 125 Juniper Lake Rd
- 145 Juniper Lake Rd
- Tbd Lot 3 Beulah Hill Church Rd
- 224 Pristine Ct
- 7 Brinyan Ct
- 4020 Silver Ln Unit 45
- 7006 Harrison Ln
- 4044 Silver Ln
- 4053 Silver Ln
- 4020 Silver Ln
- 4056 Silver Ln
- 4041 Silver Ln
- 4048 Silver Ln
- 4028 Silver Ln
- 4049 Silver Ln
- 4032 Silver Ln
- 4064 Silver Ln
- 4036 Silver Ln
- 4045 Silver Ln
- 4029 Silver Ln
- 4060 Silver Ln
- 4025 Silver Ln
- 7030 Harrison Ln
- 7012 Harrison Ln
- 400 Archie Rd
