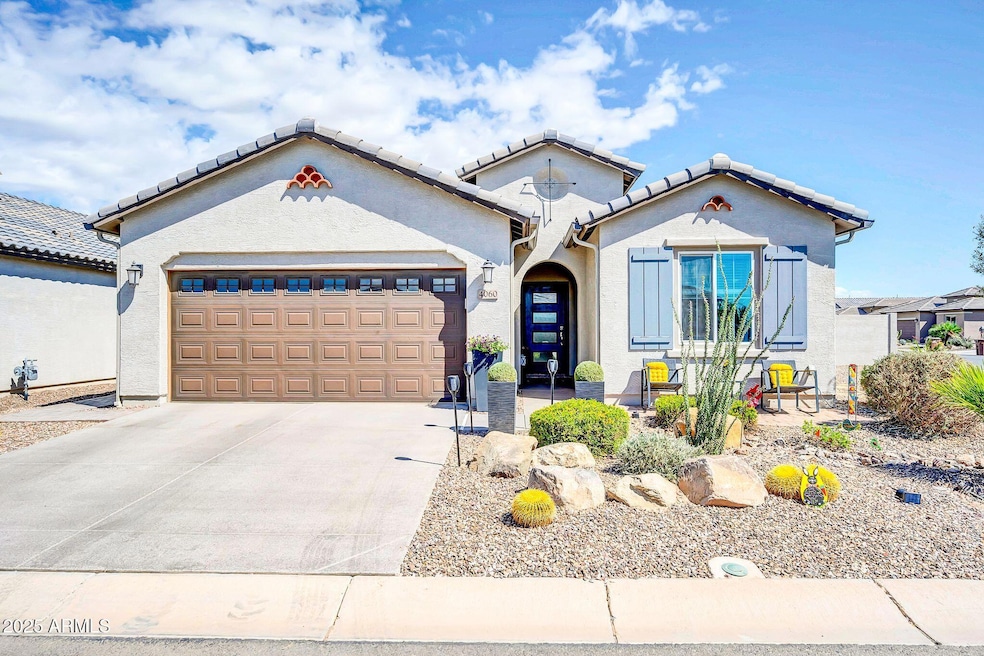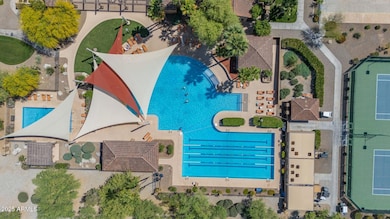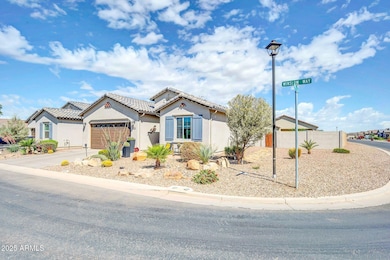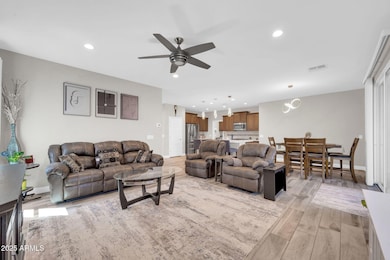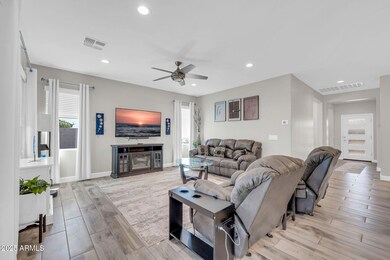
Highlights
- Golf Course Community
- Gated with Attendant
- Solar Power System
- Fitness Center
- Above Ground Spa
- Community Lake
About This Home
As of July 2025You will be amazed at the spacious feel of this well cared for popular Lucia floorplan. The additional climate controlled patio built on the back of the home truly expands the living space, providing a beautiful view to the thoughtfully landscaped backyard. This large corner lot features a built in counter height stone table and insert for your bar-b-que as well as a hot tub, turf to play cornhole and lots of outdoor space to entertain.. The trees include 2 orange trees and a lemon tree with many fast growing Oleanders which will provide a nice private setting.
The garage floor and driveway are epoxy coated. Built in cabinets and storage has been added to this already extended garage, which also includes a work space for hobbies. The gourmet kitchen includes an oversized island and gas stainless steel upgraded appliances, and stunning open floor plan.
Situated in the esteemed Robson Ranch, residents enjoy access to a plethora of amenities, including golf courses, pickleball and tennis courts, fitness centers, and community pools. The community also boasts a clubhouse, restaurant, and various social clubs, fostering an active and engaging lifestyle.
Furniture (including patio furniture) available with full price offer. Solar Panels are paid for and included in sale!!!!
Home Details
Home Type
- Single Family
Est. Annual Taxes
- $2,602
Year Built
- Built in 2021
Lot Details
- 7,037 Sq Ft Lot
- Desert faces the front of the property
- Block Wall Fence
- Corner Lot
HOA Fees
- $267 Monthly HOA Fees
Parking
- 2.5 Car Garage
- 2 Open Parking Spaces
- Garage Door Opener
Home Design
- Wood Frame Construction
- Tile Roof
- Stucco
Interior Spaces
- 1,541 Sq Ft Home
- 1-Story Property
- Double Pane Windows
Kitchen
- Eat-In Kitchen
- Gas Cooktop
- Built-In Microwave
- Kitchen Island
- Granite Countertops
Flooring
- Carpet
- Tile
Bedrooms and Bathrooms
- 2 Bedrooms
- Primary Bathroom is a Full Bathroom
- 2 Bathrooms
- Dual Vanity Sinks in Primary Bathroom
Eco-Friendly Details
- Solar Power System
Outdoor Features
- Above Ground Spa
- Patio
Schools
- Toltec Elementary School
- Vista Grande High School
Utilities
- Central Air
- Heating System Uses Natural Gas
- Cable TV Available
Listing and Financial Details
- Tax Lot 39
- Assessor Parcel Number 402-30-874
Community Details
Overview
- Association fees include ground maintenance
- Robson Ranch Association, Phone Number (520) 426-3300
- Built by Robson
- Robson Ranch Arizona Unit Twenty C 2018013793 Subdivision
- Community Lake
Recreation
- Golf Course Community
- Tennis Courts
- Pickleball Courts
- Fitness Center
- Heated Community Pool
- Community Spa
- Bike Trail
Additional Features
- Recreation Room
- Gated with Attendant
Ownership History
Purchase Details
Home Financials for this Owner
Home Financials are based on the most recent Mortgage that was taken out on this home.Purchase Details
Home Financials for this Owner
Home Financials are based on the most recent Mortgage that was taken out on this home.Similar Homes in Eloy, AZ
Home Values in the Area
Average Home Value in this Area
Purchase History
| Date | Type | Sale Price | Title Company |
|---|---|---|---|
| Warranty Deed | $425,000 | Title Services Of The Valley | |
| Special Warranty Deed | $316,832 | Old Republic Title Agency |
Mortgage History
| Date | Status | Loan Amount | Loan Type |
|---|---|---|---|
| Open | $200,000 | New Conventional | |
| Previous Owner | $190,050 | New Conventional |
Property History
| Date | Event | Price | Change | Sq Ft Price |
|---|---|---|---|---|
| 07/28/2025 07/28/25 | Sold | $425,000 | 0.0% | $276 / Sq Ft |
| 06/27/2025 06/27/25 | Pending | -- | -- | -- |
| 06/10/2025 06/10/25 | Off Market | $425,000 | -- | -- |
| 04/17/2025 04/17/25 | For Sale | $425,000 | -- | $276 / Sq Ft |
Tax History Compared to Growth
Tax History
| Year | Tax Paid | Tax Assessment Tax Assessment Total Assessment is a certain percentage of the fair market value that is determined by local assessors to be the total taxable value of land and additions on the property. | Land | Improvement |
|---|---|---|---|---|
| 2025 | $2,602 | $35,180 | -- | -- |
| 2024 | $446 | $35,133 | -- | -- |
| 2023 | $2,626 | $27,332 | $0 | $0 |
| 2022 | $446 | $7,493 | $7,493 | $0 |
| 2021 | $464 | $7,992 | $0 | $0 |
| 2020 | $451 | $6,400 | $0 | $0 |
Agents Affiliated with this Home
-
Michael Velasco
M
Seller's Agent in 2025
Michael Velasco
Compass
(480) 200-2914
1 in this area
58 Total Sales
-
Debra Kwiat

Buyer's Agent in 2025
Debra Kwiat
HomeSmart Premier
(206) 234-6335
40 in this area
63 Total Sales
Map
Source: Arizona Regional Multiple Listing Service (ARMLS)
MLS Number: 6853424
APN: 402-30-874
- 5661 N Coyote Hill Rd
- 4104 W Spotted Pony Way
- 5678 N Marshall Dr
- 3841 W Acoma St Unit 1-117
- 4185 W Hanna Dr
- 4189 W Hanna Dr
- 4201 W Hanna Dr
- 4202 W Hanna Dr
- 5715 N Dakota Dr
- 5769 N Oak Creek Dr
- 5775 N Oak Creek Dr
- 5781 N Oak Creek Dr
- 5312 N Marshall Dr
- 4335 N Cortez Dr Unit 13
- 4205 N Cortez Dr Unit 5
- 4310 N Cortez Dr Unit d23
- 4135 N Cortez Dr Unit 3
- 4210 N Cortez Dr Unit 28
- 4227 W Adobe Dr
- 4201 W Aztec Dr
