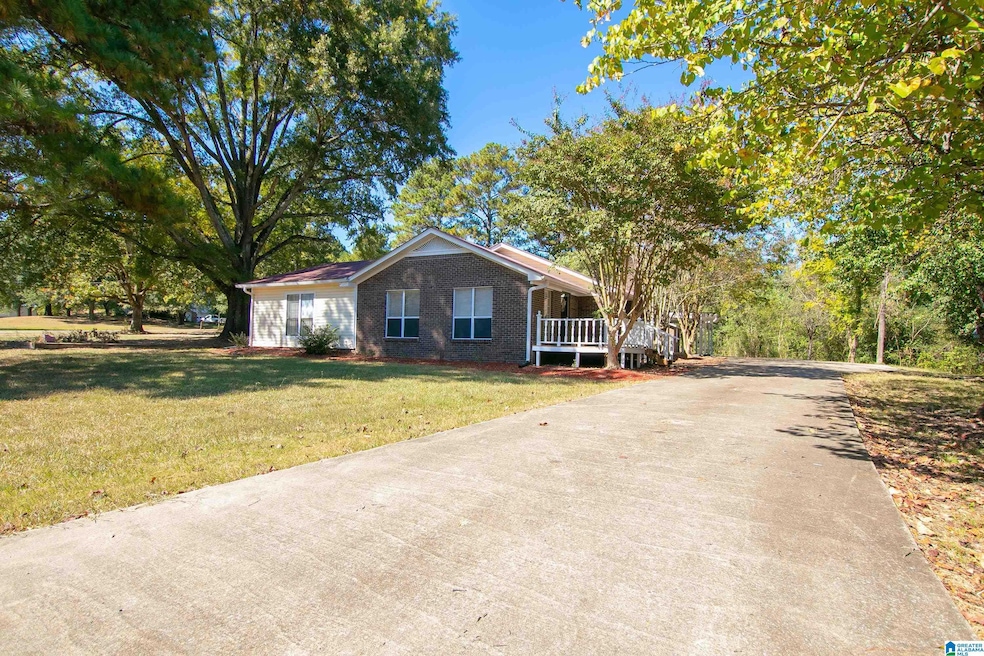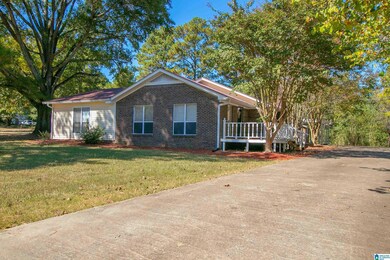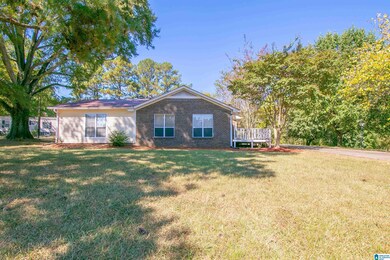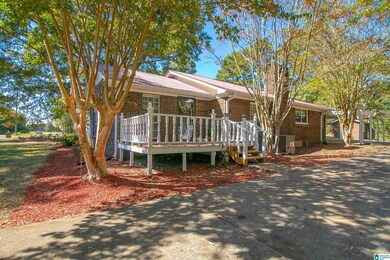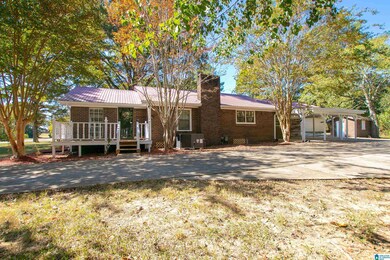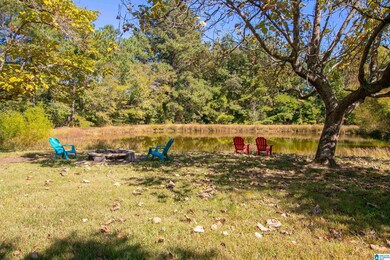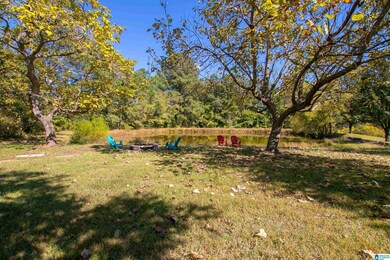
4061 County Highway 13 Locust Fork, AL 35097
Highlights
- 454 Feet of Waterfront
- Fishing
- Lake View
- Locust Fork Elementary School Rated 9+
- Sitting Area In Primary Bedroom
- Fireplace in Kitchen
About This Home
As of November 2022Relax by the pond; it's stocked w bass & bream so you can fish too w Catalpa trees providing you w fishing worms in summer. Coming soon, this large 3+ beds/2 bath reno home w will surely check all boxes on your wishlist! The super size kitchen w beautiful black cabinets, recessed lighting, custom island, butcher block counters, white sub tile backsplash, dishwasher & nat gas stove. Owner suite is huge w generous walk in closet, mini split system & rustic wide plank wall in bath, new fixtures & vanity. The 3rd bed has a bonus area wld make a great office/dressing/play rm & shares an updated bath w 2nd bed. There's luxury vinyl plank floors flowing throughout home & all light fixtures/ceiling fans are updated. HVAC is new w 10 year warranty. Metal Roof & garage space for 3 cars or 2 cars & workshop, 2 storage buildings, 2 carport slots & covered patio for entertaining or relaxing. Sitting on just over 1.5 acres, you'll find just about everything you need at 4061 Highway 13, Locust Fork.
Home Details
Home Type
- Single Family
Est. Annual Taxes
- $474
Year Built
- Built in 1960
Lot Details
- 1.5 Acre Lot
- 454 Feet of Waterfront
Parking
- 3 Car Garage
- 2 Carport Spaces
- Rear-Facing Garage
- Circular Driveway
Home Design
- Slab Foundation
- Vinyl Siding
Interior Spaces
- 1,825 Sq Ft Home
- 1-Story Property
- Smooth Ceilings
- Ceiling Fan
- Recessed Lighting
- Gas Log Fireplace
- Stone Fireplace
- Dining Room
- Tile Flooring
- Lake Views
- Crawl Space
- Pull Down Stairs to Attic
Kitchen
- Stove
- Dishwasher
- Kitchen Island
- Butcher Block Countertops
- Fireplace in Kitchen
Bedrooms and Bathrooms
- 3 Bedrooms
- Sitting Area In Primary Bedroom
- Split Bedroom Floorplan
- Walk-In Closet
- Dressing Area
- 2 Full Bathrooms
- Bathtub and Shower Combination in Primary Bathroom
- Linen Closet In Bathroom
Laundry
- Laundry Room
- Laundry on main level
- Washer and Gas Dryer Hookup
Eco-Friendly Details
- ENERGY STAR/CFL/LED Lights
Outdoor Features
- Pond
- Deck
- Covered patio or porch
Schools
- Locust Fork Elementary And Middle School
- Locust Fork High School
Utilities
- Central Heating and Cooling System
- Mini Split Air Conditioners
- Space Heater
- Heating System Uses Gas
- Gas Water Heater
- Septic Tank
Listing and Financial Details
- Visit Down Payment Resource Website
- Assessor Parcel Number 21-02-10-0-001-005.001
Community Details
Overview
Recreation
- Fishing
Ownership History
Purchase Details
Home Financials for this Owner
Home Financials are based on the most recent Mortgage that was taken out on this home.Purchase Details
Home Financials for this Owner
Home Financials are based on the most recent Mortgage that was taken out on this home.Purchase Details
Similar Homes in the area
Home Values in the Area
Average Home Value in this Area
Purchase History
| Date | Type | Sale Price | Title Company |
|---|---|---|---|
| Warranty Deed | $250,000 | -- | |
| Warranty Deed | $141,500 | None Listed On Document | |
| Warranty Deed | -- | -- |
Mortgage History
| Date | Status | Loan Amount | Loan Type |
|---|---|---|---|
| Open | $245,471 | New Conventional |
Property History
| Date | Event | Price | Change | Sq Ft Price |
|---|---|---|---|---|
| 11/30/2022 11/30/22 | Sold | $250,000 | 0.0% | $137 / Sq Ft |
| 10/07/2022 10/07/22 | For Sale | $250,000 | +76.7% | $137 / Sq Ft |
| 05/02/2022 05/02/22 | Sold | $141,500 | -21.3% | $78 / Sq Ft |
| 03/30/2022 03/30/22 | Pending | -- | -- | -- |
| 03/12/2022 03/12/22 | Price Changed | $179,900 | -9.8% | $99 / Sq Ft |
| 02/28/2022 02/28/22 | For Sale | $199,500 | +41.0% | $109 / Sq Ft |
| 01/30/2022 01/30/22 | Off Market | $141,500 | -- | -- |
| 01/19/2022 01/19/22 | Price Changed | $199,500 | -6.1% | $109 / Sq Ft |
| 01/07/2022 01/07/22 | For Sale | $212,500 | -- | $116 / Sq Ft |
Tax History Compared to Growth
Tax History
| Year | Tax Paid | Tax Assessment Tax Assessment Total Assessment is a certain percentage of the fair market value that is determined by local assessors to be the total taxable value of land and additions on the property. | Land | Improvement |
|---|---|---|---|---|
| 2024 | $834 | $23,780 | $1,740 | $22,040 |
| 2023 | $834 | $34,120 | $3,460 | $30,660 |
| 2022 | $548 | $14,620 | $1,740 | $12,880 |
| 2021 | $447 | $11,920 | $1,340 | $10,580 |
| 2020 | $427 | $10,500 | $1,280 | $9,220 |
| 2019 | $394 | $10,500 | $1,280 | $9,220 |
| 2018 | $429 | $11,440 | $1,280 | $10,160 |
| 2017 | $420 | $11,200 | $0 | $0 |
Agents Affiliated with this Home
-
Kelli Brown

Seller's Agent in 2022
Kelli Brown
RealtySouth
(205) 743-8669
103 Total Sales
-
Heather Land

Seller's Agent in 2022
Heather Land
RealtySouth
(256) 709-1155
55 Total Sales
-
Erin Leach

Buyer's Agent in 2022
Erin Leach
EXIT Realty Cahaba- Valleydale
27 Total Sales
Map
Source: Greater Alabama MLS
MLS Number: 1334531
APN: 21-02-10-0-001-005.001
- 4515 County Road 13
- 178 Jerry Marsh Rd
- #0 Shady Point Rd Unit 18, 18 & 19
- 200 Shady Point Rd
- 31730 Alabama 79
- 2288 Deaver Walker Rd
- 265 Riverview Dr
- 32510 Alabama 79
- 4905 Spunky Hollow Rd
- 255 Savannah Ln
- 4540 Spunky Hollow Rd
- 2898 County Highway 15
- 0 Center Hill Rd
- 33596 Alabama 79
- 234 Glen Abbey Dr
- 150 Saint Andrews Pkwy
- 31 Cedarbrook Cir
- 0 Bellerive Cir Unit 1 21422466
- 1065 Saint Andrews Pkwy
- 496 Tawbush Rd
