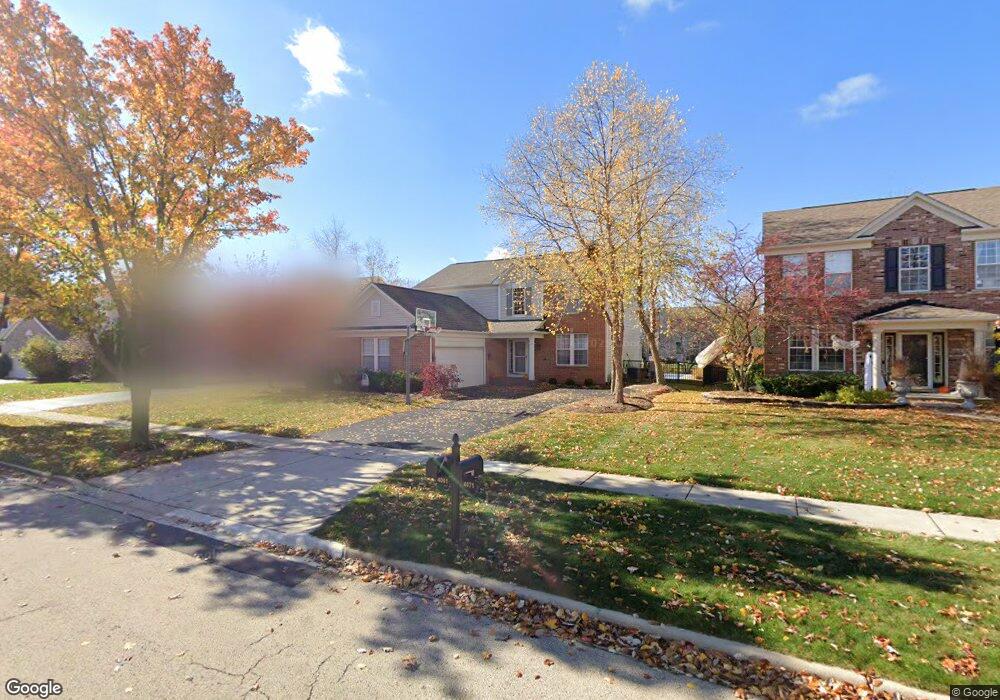4061 Georgetown Cir Algonquin, IL 60102
Far West Algonquin NeighborhoodEstimated Value: $435,614 - $530,000
4
Beds
3
Baths
2,194
Sq Ft
$219/Sq Ft
Est. Value
About This Home
This home is located at 4061 Georgetown Cir, Algonquin, IL 60102 and is currently estimated at $481,404, approximately $219 per square foot. 4061 Georgetown Cir is a home located in McHenry County with nearby schools including Mackeben Elementary School, Conley Elementary School, and Heineman Middle School.
Ownership History
Date
Name
Owned For
Owner Type
Purchase Details
Closed on
Mar 30, 2006
Sold by
Fitzgerald Scott and Fitzgerald Deanna
Bought by
Grandziel Jeffrey P and Grandziel Tara Lynn
Current Estimated Value
Home Financials for this Owner
Home Financials are based on the most recent Mortgage that was taken out on this home.
Original Mortgage
$32,000
Interest Rate
6.34%
Mortgage Type
Stand Alone Second
Purchase Details
Closed on
Oct 18, 2002
Sold by
Pulte Homes
Bought by
Fitzgerald Scott and Fitzgerald Deanna
Home Financials for this Owner
Home Financials are based on the most recent Mortgage that was taken out on this home.
Original Mortgage
$206,088
Interest Rate
5%
Create a Home Valuation Report for This Property
The Home Valuation Report is an in-depth analysis detailing your home's value as well as a comparison with similar homes in the area
Home Values in the Area
Average Home Value in this Area
Purchase History
| Date | Buyer | Sale Price | Title Company |
|---|---|---|---|
| Grandziel Jeffrey P | $320,000 | Fa | |
| Fitzgerald Scott | $257,610 | -- |
Source: Public Records
Mortgage History
| Date | Status | Borrower | Loan Amount |
|---|---|---|---|
| Closed | Grandziel Jeffrey P | $32,000 | |
| Open | Grandziel Jeffrey P | $256,000 | |
| Previous Owner | Fitzgerald Scott | $206,088 |
Source: Public Records
Tax History
| Year | Tax Paid | Tax Assessment Tax Assessment Total Assessment is a certain percentage of the fair market value that is determined by local assessors to be the total taxable value of land and additions on the property. | Land | Improvement |
|---|---|---|---|---|
| 2024 | $8,862 | $131,127 | $9,783 | $121,344 |
| 2023 | $8,607 | $117,793 | $8,788 | $109,005 |
| 2022 | $8,204 | $107,260 | $8,002 | $99,258 |
| 2021 | $7,933 | $101,017 | $7,536 | $93,481 |
| 2020 | $7,814 | $98,323 | $7,335 | $90,988 |
| 2019 | $7,609 | $95,813 | $7,148 | $88,665 |
| 2018 | $8,066 | $99,805 | $8,044 | $91,761 |
| 2017 | $7,907 | $94,058 | $7,581 | $86,477 |
| 2016 | $7,988 | $89,426 | $7,208 | $82,218 |
| 2013 | -- | $82,286 | $11,839 | $70,447 |
Source: Public Records
Map
Nearby Homes
- 430 Tuscany Dr
- 6 Camberwell Ct
- 3650 Wintergreen Terrace
- 212 Rhinebeck Way
- 940 Treeline Dr
- 9105 Algonquin Rd
- 4241 Wanderlust Dr
- 3610 Lakeview Dr
- 11320 Wildridge Ln
- 11290 Wildridge Ln
- 11291 Wildridge Ln
- 11371 Wildridge Ln
- 11371 Wild Ridge Ln
- 9937 Edgebrook Ln
- 9946 Edgebrook Ln
- 9947 Edgebrook Ln
- 9956 Edgebrook Ln
- 9957 Edgebrook Ln
- 9966 Edgebrook Ln
- 9967 Edgebrook Ln
- 4071 Georgetown Cir
- 4051 Georgetown Cir
- 4081 Georgetown Cir
- 4041 Georgetown Cir
- 731 Tuscany Dr
- 1 Quayside Ct
- 721 Tuscany Dr
- 741 Tuscany Dr
- 711 Tuscany Dr
- 4091 Georgetown Cir
- 751 Tuscany Dr
- 3 Quayside Ct
- 2 Quayside Ct
- 701 Tuscany Dr
- 2 Reedsworth Ct
- 761 Tuscany Dr
- 1450 Georgetown
- 4 Quayside Ct
- 4 Reedsworth Ct
- 4040 Georgetown Cir
Your Personal Tour Guide
Ask me questions while you tour the home.
