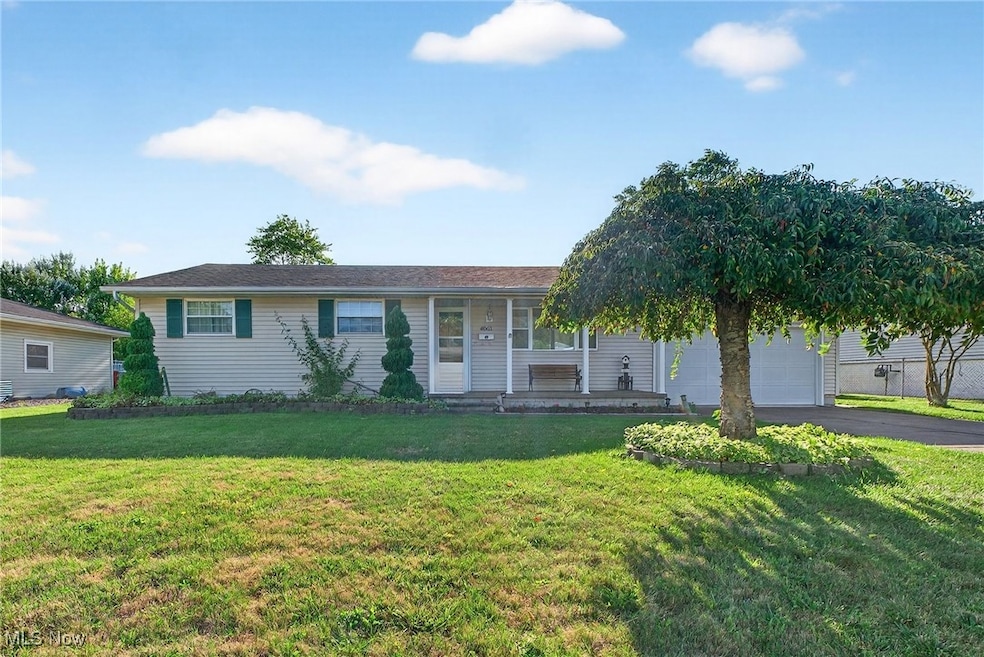
4061 Kenyon Ave Lorain, OH 44053
Estimated payment $1,287/month
Highlights
- Hydromassage or Jetted Bathtub
- Enclosed Parking
- 2 Car Attached Garage
- No HOA
- Front Porch
- Eat-In Kitchen
About This Home
Welcome to 4061 Kenyon Avenue! This well-maintained ranch sits in a convenient Lorain location—near local parks, quick freeway access, tons of shopping and restaurants and just minutes from Lake Erie. Yet Kenyon is a quiet residential neighborhood and the backyard is your private oasis. When you enter the home you are greeted by a custom, handmade entry door curated by the homeowner. The bright living room is anchored by a large picture window. The eat-in kitchen offers stainless steel appliances, ample cabinetry, a mobile island for functionality, and a clear view into the inviting three-season room—perfect for relaxing or hosting. Down the hall are three comfortable bedrooms and a full bath. The partially finished basement expands your living space with a rec room, laundry area, and ample dedicated storage. There is plenty of room to create your own vision downstairs. Outdoors, enjoy a fenced backyard with a paver patio, easy-care landscaping, and plenty of green space for play or gardening. A great blend of comfort, function, and location!
Listing Agent
Keller Williams Elevate Brokerage Phone: 440-373-1950 License #2010002612 Listed on: 09/01/2025

Co-Listing Agent
Keller Williams Elevate Brokerage Phone: 440-373-1950 License #2013004309
Home Details
Home Type
- Single Family
Est. Annual Taxes
- $1,096
Year Built
- Built in 1969
Lot Details
- 0.25 Acre Lot
- Back Yard Fenced
Parking
- 2 Car Attached Garage
- Enclosed Parking
- Inside Entrance
- Front Facing Garage
Home Design
- Asphalt Roof
- Vinyl Siding
Interior Spaces
- 1,048 Sq Ft Home
- 1-Story Property
- Woodwork
Kitchen
- Eat-In Kitchen
- Range
- Microwave
- Freezer
- Dishwasher
- Kitchen Island
Bedrooms and Bathrooms
- 3 Main Level Bedrooms
- 1 Full Bathroom
- Hydromassage or Jetted Bathtub
Laundry
- Dryer
- Washer
Partially Finished Basement
- Basement Fills Entire Space Under The House
- Sump Pump
- Laundry in Basement
Additional Features
- Front Porch
- Forced Air Heating and Cooling System
Community Details
- No Home Owners Association
- Skyline Park 03 Subdivision
Listing and Financial Details
- Home warranty included in the sale of the property
- Assessor Parcel Number 02-02-008-103-021
Map
Home Values in the Area
Average Home Value in this Area
Tax History
| Year | Tax Paid | Tax Assessment Tax Assessment Total Assessment is a certain percentage of the fair market value that is determined by local assessors to be the total taxable value of land and additions on the property. | Land | Improvement |
|---|---|---|---|---|
| 2024 | $1,096 | $46,179 | $14,917 | $31,262 |
| 2023 | $1,114 | $39,942 | $11,774 | $28,168 |
| 2022 | $2,039 | $39,942 | $11,774 | $28,168 |
| 2021 | $2,039 | $39,942 | $11,774 | $28,168 |
| 2020 | $1,921 | $32,690 | $9,640 | $23,050 |
| 2019 | $1,910 | $32,690 | $9,640 | $23,050 |
| 2018 | $1,967 | $32,690 | $9,640 | $23,050 |
| 2017 | $2,022 | $32,610 | $11,890 | $20,720 |
| 2016 | $2,006 | $32,610 | $11,890 | $20,720 |
| 2015 | $1,892 | $32,610 | $11,890 | $20,720 |
| 2014 | $1,851 | $31,980 | $11,660 | $20,320 |
| 2013 | $1,837 | $31,980 | $11,660 | $20,320 |
Property History
| Date | Event | Price | Change | Sq Ft Price |
|---|---|---|---|---|
| 09/01/2025 09/01/25 | For Sale | $220,000 | -- | $210 / Sq Ft |
Mortgage History
| Date | Status | Loan Amount | Loan Type |
|---|---|---|---|
| Previous Owner | $60,000 | Credit Line Revolving |
Similar Homes in Lorain, OH
Source: MLS Now
MLS Number: 5151163
APN: 02-02-008-103-021
- 2501 W 40th St
- 4222 Kenyon Ct
- 2640 W 39th St
- 2736 W Skyline Dr
- 0 Leavitt Rd Unit 5113440
- 1921 E Skyline Dr
- 4872 Leavitt Rd
- 3697 Woodworth Dr
- 1816 E Skyline Dr
- 3472 Magnolia Dr
- 1612 W 39th St
- 3950 Courtyard Dr
- 1950 Mark Dr
- 3672 Astor Ln
- 3961 Woodworth Dr
- 3990 Abigail Dr
- 5300 Gargasz Dr
- 5107 7 Pines Dr
- 5204 7 Pines Dr
- 3794 Freedom Place
- 2604 Meister Rd
- 4809-4519 Ashland Ave
- 1403 Lindenwood Dr
- 5401 N Pointe Pkwy
- 4422 Princess Anne Ct
- 1300-1320 Shaffer Dr
- 1235-1331 Shaffer Dr
- 1027 Tower Blvd
- 1906 N Leavitt Rd Unit ID1061070P
- 2829 W Erie Ave
- 1063 W 21st St Unit Upper
- 1063 W 21st St Unit Lower
- 814 Brownell Ave
- 1019 W 10th St Unit Down
- 3142 Denver Ave
- 1226 W Erie Ave Unit Upper
- 2703 Denver Ave
- 1020 W Erie Ave
- 143 Hamilton Ave
- 1625 Elfleda St






