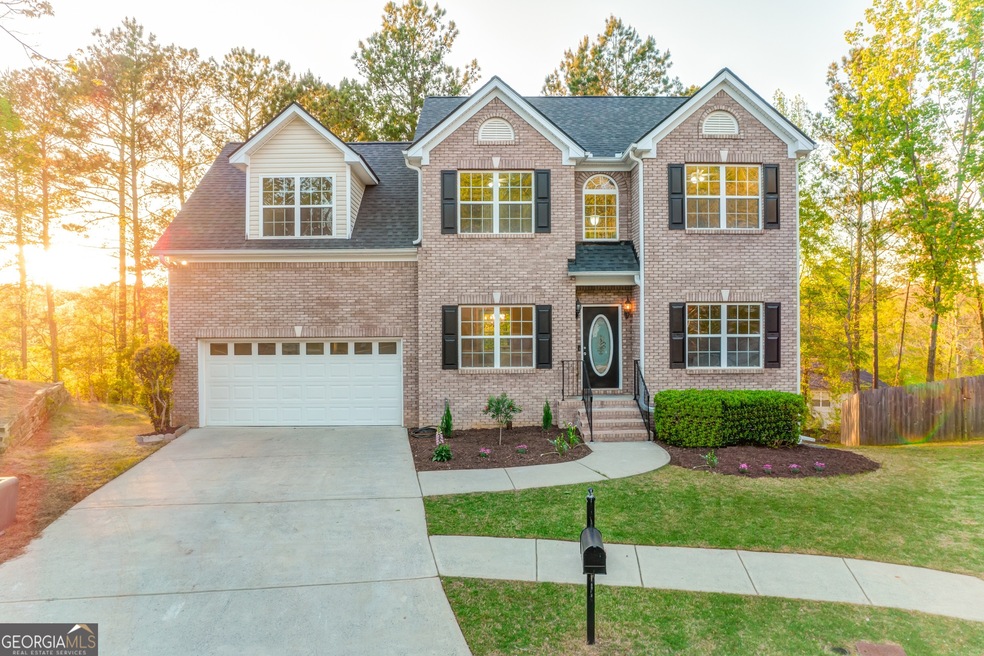LISTED BELOW APPRAISED VALUE! Back on the Market due to the Buyer's financing not going through. Amazing rare opportunity! BASICALLY A DUPLEX!! Fully finished basement: 2 bedrooms, one bathroom, full kitchen, laundry room and plenty of living room area with private exterior entrance! Live upstairs and rent the basement!! This is NOT a flip, I bought and remodeled this house for my family and finished the basement for my in-laws to live with us but have their privacy. But life happened and things changed, so we decided to sell. THIS HOUSE IS LOADED!!! A brand new architectural shingles roof, new HVAC in basement and on second floor upstairs, NO carpet all luxurious vinyl planks on all three levels including all stairs treads. All brand new toilets, new sinks and quartz countertops in bathrooms and kitchens, completely freshly painted, some appliances are new, beautiful spacious garage with lots of storage space and work area, fresh and clean landscape, private backyard on a peaceful cul de sac and much moreCa new mirrors, new faucets, new light fixtures, new garage door and door opener, NEW, NEW, NEW!!!! The subdivision is charming and well situated off of Lee Rd, just a minute from Hyw 124. Go right and in minutes you get to Snellville town center and Hwy 78 to Stone Mountain Park. Go left and just as quickly you get to Stone Crest Mall and I-20 to quick access to Atlanta and the international airport. This house is great with plenty of room, completely remodeled, with everything done by code with county inspections and certificate of occupancy by Gwinnett County. Come see and fall in love!

