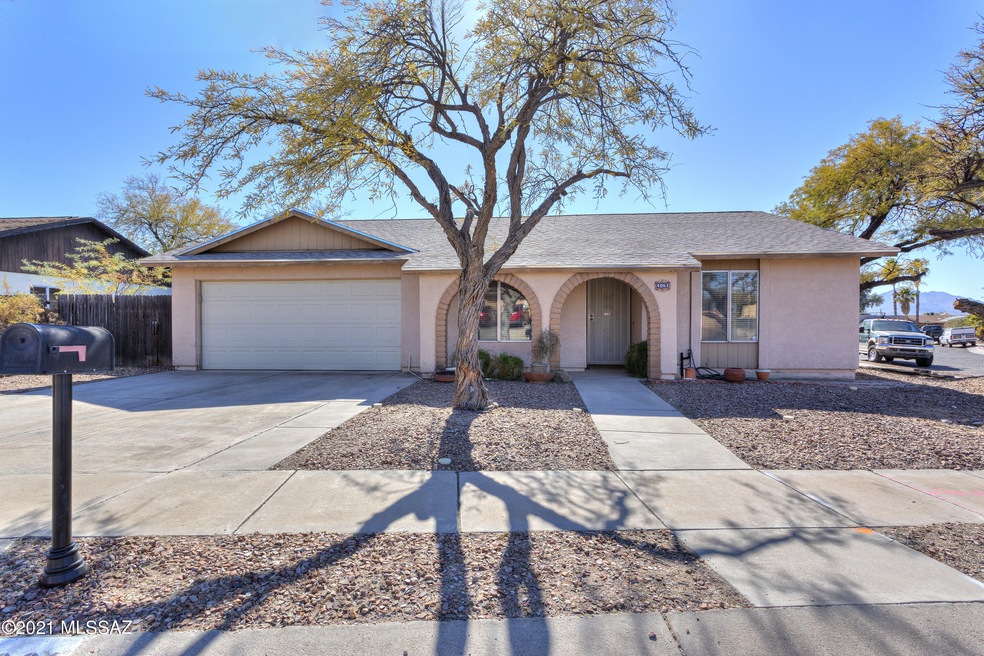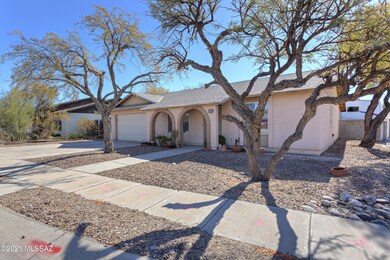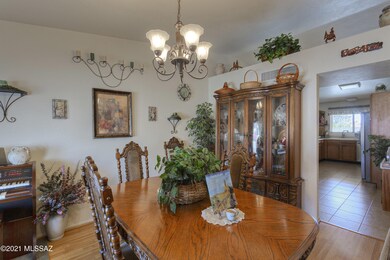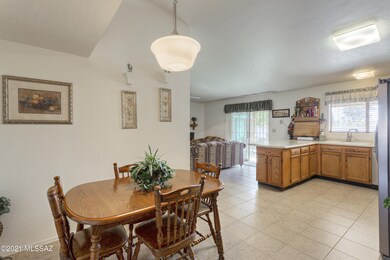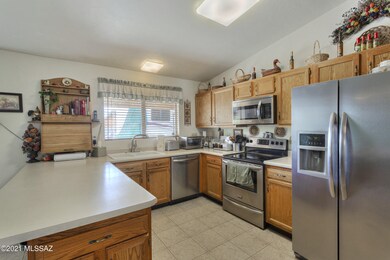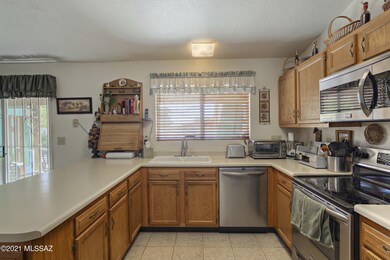
4061 W Delta St Tucson, AZ 85741
Estimated Value: $316,000 - $339,815
Highlights
- Greenhouse
- Vaulted Ceiling
- Arizona Room
- 2 Car Garage
- Ranch Style House
- Corner Lot
About This Home
As of March 2021Beautiful ranch style home on corner lot. Home features an open floor plan with huge kitchen with breakfast bar and stainless appliances. Has ample living areas with cozy wood-burning fireplace in family room and tile and laminate flooring throughout. This 3 bdrm/ 2 bath home has walk-in closets, plenty of storage, and Corian countertop in master bathroom. Master bedroom opens to a spacious AZ room perfect for a sitting or exercise room. Oversized backyard to enjoy beautiful sunsets, has covered patio, dog run, vegetable garden with raised beds, and block wall with double gate for side access. Great northwest location. Must see.
Last Buyer's Agent
Elena Puentes Stubblefield
Coldwell Banker Realty
Home Details
Home Type
- Single Family
Est. Annual Taxes
- $1,912
Year Built
- Built in 1981
Lot Details
- 7,635 Sq Ft Lot
- Lot Dimensions are 63.39 x 50.88 x 121.29 x 84.85
- North Facing Home
- Dog Run
- Wrought Iron Fence
- Block Wall Fence
- Shrub
- Corner Lot
- Landscaped with Trees
- Vegetable Garden
- Property is zoned Pima County - CR4
Home Design
- Ranch Style House
- Frame With Stucco
- Shingle Roof
Interior Spaces
- 1,351 Sq Ft Home
- Vaulted Ceiling
- Ceiling Fan
- Wood Burning Fireplace
- Family Room with Fireplace
- Living Room
- Dining Area
- Sink in Utility Room
- Laundry in Garage
- Property Views
Kitchen
- Breakfast Bar
- Plumbed For Gas In Kitchen
- Electric Range
- Microwave
- Dishwasher
- Stainless Steel Appliances
- Laminate Countertops
- Disposal
Flooring
- Laminate
- Ceramic Tile
Bedrooms and Bathrooms
- 3 Bedrooms
- Walk-In Closet
- 2 Full Bathrooms
- Bathtub with Shower
Home Security
- Carbon Monoxide Detectors
- Fire and Smoke Detector
Parking
- 2 Car Garage
- Parking Pad
- Garage Door Opener
Outdoor Features
- Covered patio or porch
- Arizona Room
- Greenhouse
Schools
- Quail Run Elementary School
- Tortolita Middle School
- Mountain View High School
Utilities
- Forced Air Heating and Cooling System
- Heating System Uses Natural Gas
- Natural Gas Water Heater
- Phone Available
- Cable TV Available
Additional Features
- No Interior Steps
- North or South Exposure
Community Details
- Orangewood North Subdivision
- The community has rules related to deed restrictions
Ownership History
Purchase Details
Home Financials for this Owner
Home Financials are based on the most recent Mortgage that was taken out on this home.Purchase Details
Home Financials for this Owner
Home Financials are based on the most recent Mortgage that was taken out on this home.Purchase Details
Home Financials for this Owner
Home Financials are based on the most recent Mortgage that was taken out on this home.Purchase Details
Home Financials for this Owner
Home Financials are based on the most recent Mortgage that was taken out on this home.Purchase Details
Home Financials for this Owner
Home Financials are based on the most recent Mortgage that was taken out on this home.Similar Homes in Tucson, AZ
Home Values in the Area
Average Home Value in this Area
Purchase History
| Date | Buyer | Sale Price | Title Company |
|---|---|---|---|
| Davis Joel | $255,000 | Stewart Title & Tr Of Tucson | |
| Woods Gayle C | -- | Title Security | |
| Woods Gayle C | -- | Custom Title Solutions | |
| Woods Gayle C | -- | Custom Title Solutions | |
| Woods Gayle C | $145,500 | -- | |
| Woods Gayle C | $145,500 | -- | |
| Minga Steve | -- | Title Guaranty |
Mortgage History
| Date | Status | Borrower | Loan Amount |
|---|---|---|---|
| Open | Davis Joel | $229,500 | |
| Previous Owner | Woods Gayle C | $140,800 | |
| Previous Owner | Woods Gayle C | $16,260 | |
| Previous Owner | Woods Gayle C | $147,500 | |
| Previous Owner | Woods Gayle C | $143,473 | |
| Previous Owner | Minga Steve | $94,250 |
Property History
| Date | Event | Price | Change | Sq Ft Price |
|---|---|---|---|---|
| 03/22/2021 03/22/21 | Sold | $255,000 | 0.0% | $189 / Sq Ft |
| 02/20/2021 02/20/21 | Pending | -- | -- | -- |
| 02/08/2021 02/08/21 | For Sale | $255,000 | -- | $189 / Sq Ft |
Tax History Compared to Growth
Tax History
| Year | Tax Paid | Tax Assessment Tax Assessment Total Assessment is a certain percentage of the fair market value that is determined by local assessors to be the total taxable value of land and additions on the property. | Land | Improvement |
|---|---|---|---|---|
| 2024 | $2,131 | $16,202 | -- | -- |
| 2023 | $2,131 | $15,430 | $0 | $0 |
| 2022 | $1,985 | $14,695 | $0 | $0 |
| 2021 | $2,023 | $13,329 | $0 | $0 |
| 2020 | $1,912 | $13,329 | $0 | $0 |
| 2019 | $1,867 | $14,508 | $0 | $0 |
| 2018 | $1,813 | $11,514 | $0 | $0 |
| 2017 | $1,783 | $11,514 | $0 | $0 |
| 2016 | $1,685 | $10,966 | $0 | $0 |
| 2015 | $1,607 | $10,444 | $0 | $0 |
Agents Affiliated with this Home
-
Elena Stubblefield
E
Seller's Agent in 2021
Elena Stubblefield
Tierra Antigua Realty
(520) 577-7433
1 in this area
4 Total Sales
-
E
Buyer's Agent in 2021
Elena Puentes Stubblefield
Coldwell Banker Realty
Map
Source: MLS of Southern Arizona
MLS Number: 22103425
APN: 225-34-2870
- 8300 N Firethorn Ave
- 8333 N Pink Pearl Way
- 8581 N Delta Way
- 4229 W Plantation St
- 8040 N Desert Gum Dr
- 4140 W Magee Rd
- 4361 W Plantation St
- 4313 W Hobby Horse Rd
- 8770 N Holly Brook Ave
- 3652 W Camino de Caliope
- 4340 W Pyracantha Dr
- 3649 W Lantana Hills Place
- 3718 W Sunbonnet Place
- 7910 N Thornydale Rd
- 4429 W Pyracantha Dr
- 8387 N Johnson Dr
- 7870 N Thornydale Rd
- 8076 N Highcountry Ave
- 8220 N Camino de La Viola
- 4474 W Pyracantha Dr
- 4061 W Delta St
- 4051 W Delta St
- 8356 N Bayou Dr
- 4071 W Delta St
- 4041 W Delta St
- 4060 W Delta St
- 8342 N Bayou Dr
- 4050 W Delta St
- 4070 W Delta St
- 8341 N Firethorn Ave
- 4081 W Delta St
- 4040 W Delta St
- 8328 N Bayou Dr
- 8305 N Suwannee Dr
- 4080 W Delta St
- 8339 N Bayou Dr
- 8303 N Suwannee Dr
- 8327 N Firethorn Ave
- 4090 W Delta St
- 4030 W Delta St
