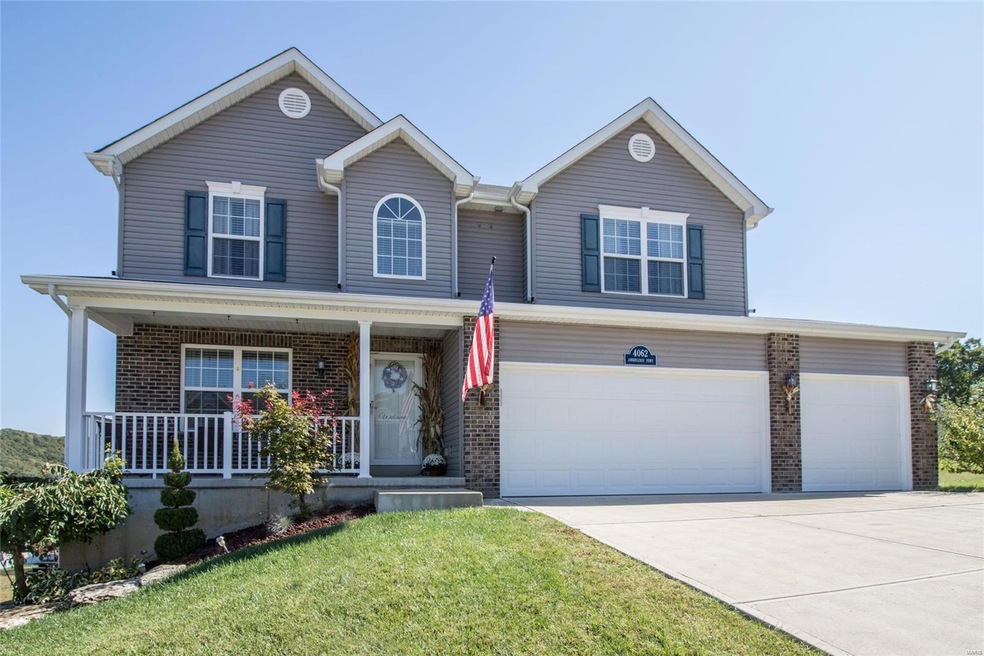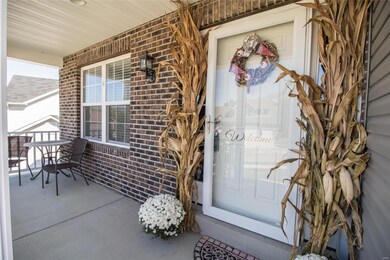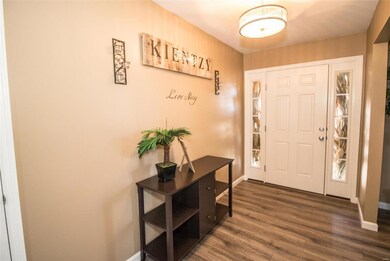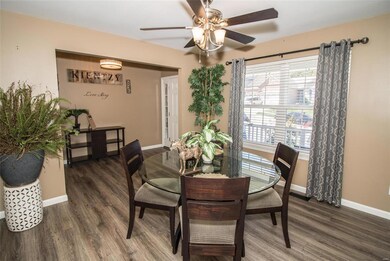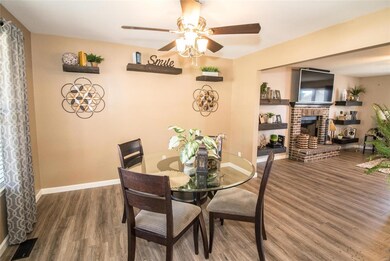
4062 Amberleigh Pkwy Imperial, MO 63052
Highlights
- A-Frame Home
- Corner Lot
- Granite Countertops
- Deck
- Great Room
- Community Pool
About This Home
As of June 2025This home is located at 4062 Amberleigh Pkwy, Imperial, MO 63052 and is currently estimated at $305,000, approximately $138 per square foot. This property was built in 2014. 4062 Amberleigh Pkwy is a home located in Jefferson County with nearby schools including Seckman Elementary School, Seckman Middle School, and Seckman Senior High School.
Last Agent to Sell the Property
Coldwell Banker Realty - Gundaker License #1999144274 Listed on: 10/04/2019

Home Details
Home Type
- Single Family
Est. Annual Taxes
- $4,404
Year Built
- Built in 2014
Lot Details
- 9,148 Sq Ft Lot
- Lot Dimensions are 81 x 101 x 83 x 78 x 19 x 15
- Fenced
- Corner Lot
- Sprinkler System
Parking
- 3 Car Attached Garage
- Garage Door Opener
Home Design
- A-Frame Home
- Traditional Architecture
- Brick or Stone Veneer Front Elevation
- Vinyl Siding
Interior Spaces
- 2,196 Sq Ft Home
- 2-Story Property
- Historic or Period Millwork
- Ceiling Fan
- Wood Burning Fireplace
- Tilt-In Windows
- Window Treatments
- Sliding Doors
- Six Panel Doors
- Entrance Foyer
- Great Room
- Living Room with Fireplace
- Breakfast Room
- Formal Dining Room
- Den
- Partially Carpeted
- Fire and Smoke Detector
- Laundry on upper level
Kitchen
- Breakfast Bar
- Electric Oven or Range
- <<microwave>>
- Dishwasher
- Granite Countertops
- Built-In or Custom Kitchen Cabinets
- Disposal
Bedrooms and Bathrooms
- 4 Bedrooms
- Walk-In Closet
- Dual Vanity Sinks in Primary Bathroom
- Separate Shower in Primary Bathroom
Unfinished Basement
- Basement Ceilings are 8 Feet High
- Rough-In Basement Bathroom
Outdoor Features
- Deck
Schools
- Clyde Hamrick Elem. Elementary School
- Antonia Middle School
- Seckman Sr. High School
Utilities
- 90% Forced Air Heating and Cooling System
- Gas Water Heater
Listing and Financial Details
- Assessor Parcel Number 08-2.0-03.0-0-000-070
Community Details
Overview
- Built by G'Sell Contracting, Inc
Recreation
- Community Pool
Ownership History
Purchase Details
Home Financials for this Owner
Home Financials are based on the most recent Mortgage that was taken out on this home.Purchase Details
Home Financials for this Owner
Home Financials are based on the most recent Mortgage that was taken out on this home.Purchase Details
Home Financials for this Owner
Home Financials are based on the most recent Mortgage that was taken out on this home.Purchase Details
Home Financials for this Owner
Home Financials are based on the most recent Mortgage that was taken out on this home.Purchase Details
Home Financials for this Owner
Home Financials are based on the most recent Mortgage that was taken out on this home.Similar Homes in Imperial, MO
Home Values in the Area
Average Home Value in this Area
Purchase History
| Date | Type | Sale Price | Title Company |
|---|---|---|---|
| Warranty Deed | -- | True Title Company | |
| Quit Claim Deed | $297,923 | Investors Title | |
| Warranty Deed | -- | Chesterfield Title Agcy Llc | |
| Warranty Deed | -- | Htc | |
| Interfamily Deed Transfer | -- | Htc |
Mortgage History
| Date | Status | Loan Amount | Loan Type |
|---|---|---|---|
| Open | $382,500 | New Conventional | |
| Previous Owner | $30,000 | New Conventional | |
| Previous Owner | $294,974 | FHA | |
| Previous Owner | $294,467 | FHA | |
| Previous Owner | $239,200 | New Conventional | |
| Previous Owner | $44,850 | Stand Alone Second | |
| Previous Owner | $258,000 | New Conventional | |
| Previous Owner | $252,448 | New Conventional | |
| Previous Owner | $170,100 | Construction |
Property History
| Date | Event | Price | Change | Sq Ft Price |
|---|---|---|---|---|
| 06/26/2025 06/26/25 | Sold | -- | -- | -- |
| 06/02/2025 06/02/25 | Pending | -- | -- | -- |
| 05/29/2025 05/29/25 | For Sale | $425,000 | +41.7% | $148 / Sq Ft |
| 12/23/2019 12/23/19 | Sold | -- | -- | -- |
| 10/09/2019 10/09/19 | Price Changed | $299,900 | -1.7% | $137 / Sq Ft |
| 10/04/2019 10/04/19 | For Sale | $305,000 | +22.8% | $139 / Sq Ft |
| 06/26/2015 06/26/15 | Sold | -- | -- | -- |
| 06/26/2015 06/26/15 | For Sale | $248,470 | -- | $137 / Sq Ft |
| 05/26/2015 05/26/15 | Pending | -- | -- | -- |
Tax History Compared to Growth
Tax History
| Year | Tax Paid | Tax Assessment Tax Assessment Total Assessment is a certain percentage of the fair market value that is determined by local assessors to be the total taxable value of land and additions on the property. | Land | Improvement |
|---|---|---|---|---|
| 2023 | $4,404 | $60,100 | $8,800 | $51,300 |
| 2022 | $4,410 | $60,100 | $8,800 | $51,300 |
| 2021 | $4,408 | $60,100 | $8,800 | $51,300 |
| 2020 | $4,114 | $52,800 | $8,000 | $44,800 |
| 2019 | $4,118 | $52,800 | $8,000 | $44,800 |
| 2018 | $4,106 | $52,800 | $8,000 | $44,800 |
| 2017 | $3,981 | $52,800 | $8,000 | $44,800 |
| 2016 | $3,641 | $48,500 | $7,000 | $41,500 |
| 2015 | -- | $27,700 | $7,000 | $20,700 |
Agents Affiliated with this Home
-
Bradley Cary

Seller's Agent in 2025
Bradley Cary
Unrivaled Realty
(314) 378-6939
4 in this area
137 Total Sales
-
Jeff Stremlau

Buyer's Agent in 2025
Jeff Stremlau
Worth Clark Realty
(314) 518-8651
2 in this area
22 Total Sales
-
Frank Ciliberto

Seller's Agent in 2019
Frank Ciliberto
Coldwell Banker Realty - Gundaker
(636) 931-3700
14 in this area
358 Total Sales
-
Laura Kientzy
L
Seller Co-Listing Agent in 2019
Laura Kientzy
Coldwell Banker Realty - Gundaker
4 in this area
9 Total Sales
Map
Source: MARIS MLS
MLS Number: MIS19074795
APN: 08-2.0-03.0-0-000-070
- 5384 Amber Meadows Dr
- 5313 Amber Meadows Dr
- 420 Amber Lake Ct
- 3375 Amber Heights Ln
- 1 Hartford @ Arlington Heights
- 4729 Rockville Ct
- 5172 Copperleaf Dr
- 5005 Double Tree Dr
- 22 Sun Ridge Estates
- 1 Sienna @ Arlington Heights
- 1 Rockport @ Arlington Heights
- 1 Savoy @ Arlington Heights Way
- 1 Princeton @ Arlington Heights
- 1 Barkley @ Arlington Heights
- 1 Canterbury @ Arlington Heights
- 1 Rochester @ Arlington Heights
- 1032 Timber Creek Ln
- 1 Westbrook @ Arlington Heights
- 3523 E Four Ridge Rd
- 1303 Timber Creek Ln
