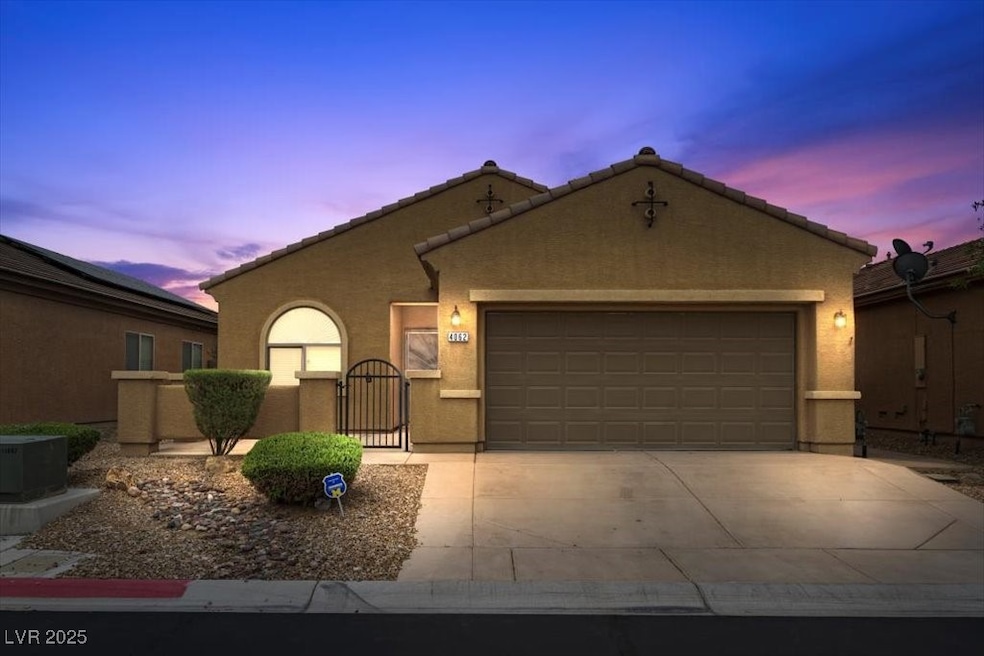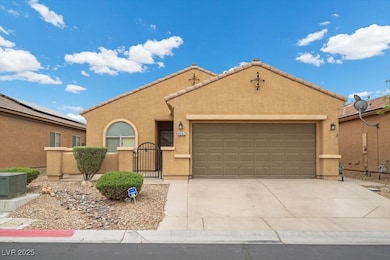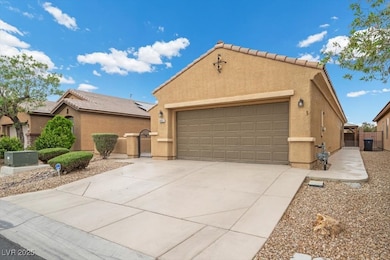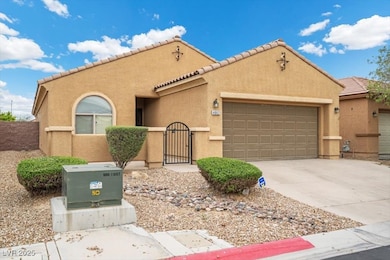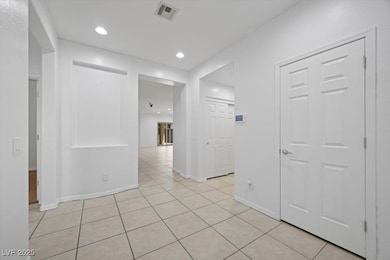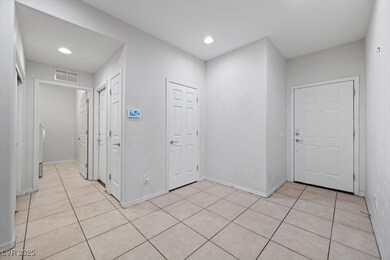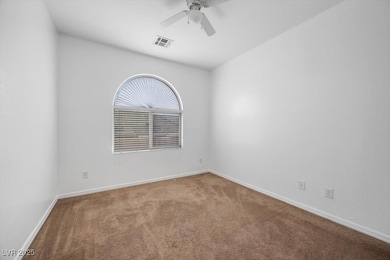4062 Vulcan St Las Vegas, NV 89122
Estimated payment $2,433/month
Highlights
- Golf Course Community
- Gated Community
- 2 Car Attached Garage
- Spa
- Covered Patio or Porch
- Security Guard
About This Home
Single story home in sought after guard gated golf community of Stallion Mountain Estates. Gated courtyard for entrance. New security door on front. Stove and dishwasher are newer. Ceiling fan in living room. Bose surround sound system in living room. Linen closet. Laundry room with shelf. Doggie door in kitchen. New patio door with blinds. Covered patio with ceiling fan. Extra pergola off patio. Natural gas hookup under pergola. Synthetic grass in backyard. A/C on side yard with gate. $18k spa in 2024.
Listing Agent
Keller Williams Realty Las Veg Brokerage Phone: (702) 686-2695 License #S.0069434 Listed on: 06/02/2025

Home Details
Home Type
- Single Family
Est. Annual Taxes
- $1,464
Year Built
- Built in 2008
Lot Details
- 5,227 Sq Ft Lot
- West Facing Home
- Back Yard Fenced
- Block Wall Fence
- Artificial Turf
HOA Fees
- $66 Monthly HOA Fees
Parking
- 2 Car Attached Garage
Home Design
- Frame Construction
- Tile Roof
- Stucco
Interior Spaces
- 1,925 Sq Ft Home
- 1-Story Property
- Ceiling Fan
- Blinds
Kitchen
- Gas Range
- Microwave
- Dishwasher
- Disposal
Flooring
- Carpet
- Ceramic Tile
Bedrooms and Bathrooms
- 3 Bedrooms
- 2 Full Bathrooms
Laundry
- Laundry Room
- Laundry on main level
- Dryer
- Washer
Outdoor Features
- Spa
- Covered Patio or Porch
Schools
- Cunnngham Elementary School
- Harney Kathleen & Tim Middle School
- Chaparral High School
Utilities
- Central Heating and Cooling System
- Heating System Uses Gas
- Above Ground Utilities
Community Details
Overview
- Association fees include security
- Est At Stallion Mtn Association, Phone Number (702) 869-0937
- Stallion Mountain Estate 2 Subdivision
- The community has rules related to covenants, conditions, and restrictions
Recreation
- Golf Course Community
Security
- Security Guard
- Gated Community
Map
Home Values in the Area
Average Home Value in this Area
Tax History
| Year | Tax Paid | Tax Assessment Tax Assessment Total Assessment is a certain percentage of the fair market value that is determined by local assessors to be the total taxable value of land and additions on the property. | Land | Improvement |
|---|---|---|---|---|
| 2025 | $1,464 | $141,507 | $28,000 | $113,507 |
| 2024 | $1,963 | $141,507 | $28,000 | $113,507 |
| 2023 | $1,601 | $139,823 | $33,250 | $106,573 |
| 2022 | $1,998 | $118,167 | $26,600 | $91,567 |
| 2021 | $1,935 | $106,849 | $24,500 | $82,349 |
| 2020 | $1,793 | $101,658 | $23,800 | $77,858 |
| 2019 | $1,741 | $96,501 | $21,000 | $75,501 |
| 2018 | $1,690 | $83,325 | $17,500 | $65,825 |
| 2017 | $2,339 | $79,250 | $16,800 | $62,450 |
| 2016 | $1,601 | $69,787 | $12,600 | $57,187 |
| 2015 | $1,598 | $56,049 | $10,150 | $45,899 |
| 2014 | $1,551 | $55,010 | $7,000 | $48,010 |
Property History
| Date | Event | Price | List to Sale | Price per Sq Ft |
|---|---|---|---|---|
| 11/14/2025 11/14/25 | Price Changed | $425,000 | -3.4% | $221 / Sq Ft |
| 10/21/2025 10/21/25 | Price Changed | $440,000 | -1.1% | $229 / Sq Ft |
| 08/28/2025 08/28/25 | Price Changed | $445,000 | -1.1% | $231 / Sq Ft |
| 07/11/2025 07/11/25 | Price Changed | $450,000 | -2.2% | $234 / Sq Ft |
| 06/02/2025 06/02/25 | For Sale | $460,000 | -- | $239 / Sq Ft |
Purchase History
| Date | Type | Sale Price | Title Company |
|---|---|---|---|
| Interfamily Deed Transfer | -- | National Closing Solution | |
| Interfamily Deed Transfer | -- | Phc Title Corporation-Sun | |
| Bargain Sale Deed | $199,000 | Phc Title Corporation-Sun |
Mortgage History
| Date | Status | Loan Amount | Loan Type |
|---|---|---|---|
| Open | $132,742 | VA | |
| Closed | $203,278 | VA |
Source: Las Vegas REALTORS®
MLS Number: 2687895
APN: 161-15-411-075
- 6061 Moonlight Sonata Ave
- 6174 Quintillion Ave
- 4056 Blue Wildrye St
- 4085 Oliver Sagebrush Dr
- 6096 Saddle Horse Ave
- 6097 Falconer Ave
- 3895 Squirrel St
- 6090 Falconer Ave
- 5960 Wheat Penny Ave
- 4039 Meadow Foxtail Dr
- 5977 Falconer Ave
- 6290 Rock Dove Ave
- 5935 Saddle Horse Ave
- 6436 Swift Fox Ct
- 3735 Halter Dr
- 3883 Winter Whitetail St
- 6228 Wood Stork Ave
- 3844 Kit Fox St
- 3608 Tundra Swan St
- 6430 Jackrabbit Run Ave
- 4072 Blue Wildrye St
- 6155 Saddle Horse Ave
- 6167 Saddle Horse Ave
- 3912 Stormy Weather Ln
- 3789 Dusky Flycatcher St
- 6409 Wild Chive Ave
- 5959 Saddle Horse Ave
- 3722 Tundra Swan St
- 3608 Tundra Swan St
- 3784 Kit Fox St
- 3534 Tundra Swan St
- 3564 Chelsea Grove St
- 3482 Gloucester Gate St
- 3591 Driving Range St
- 3474 Gloucester Gate St
- 6225 Bruma Ave
- 6092 Fox Creek Ave
- 3706 Greenfield Lakes St
- 4510 Sunday River St Unit 1
- 4535 Pommerelle St
