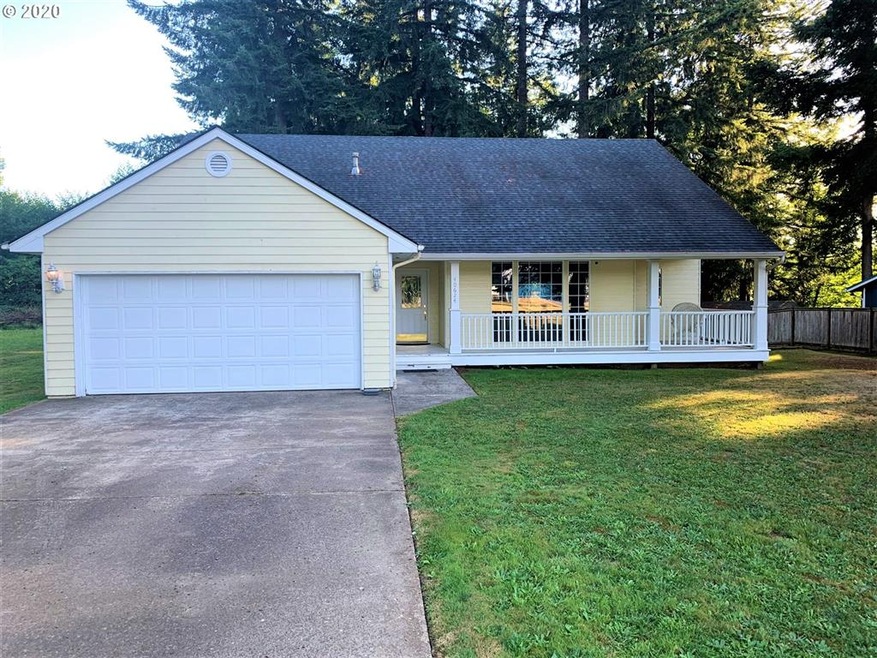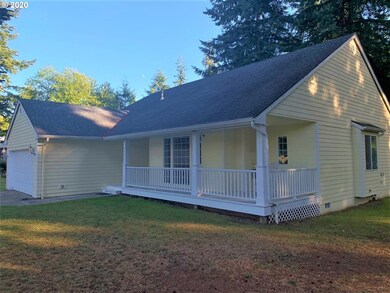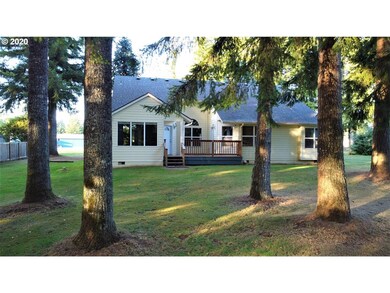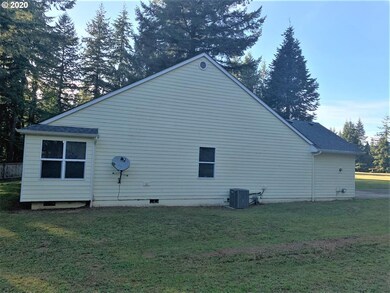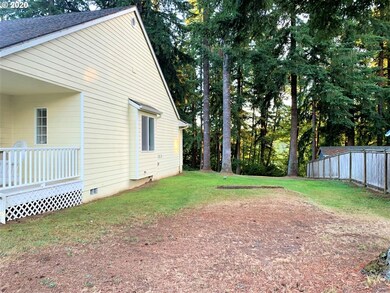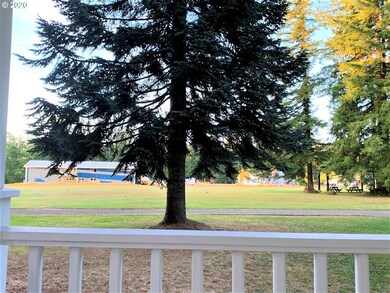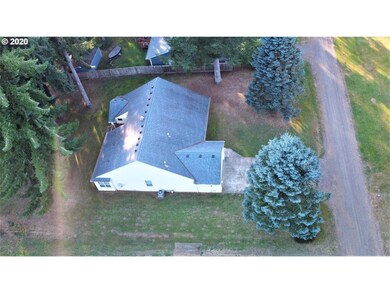
$550,000
- 3 Beds
- 1 Bath
- 1,618 Sq Ft
- 41235 Old Highway 30
- Astoria, OR
Step back in time with this delightful 1931 two-story farmhouse. Situated on just over 5 acres across two tax lots, this property offers endless possibilities just 15 minutes east of Astoria.The 1,618 sq ft home features 3 cozy bedrooms and 1 well-appointed bath, exuding warmth and character throughout. Enjoy the outdoors on the expansive deck, perfect for entertaining or simply soaking in the
Abby Rusinovich Coastal Living Real Estate
