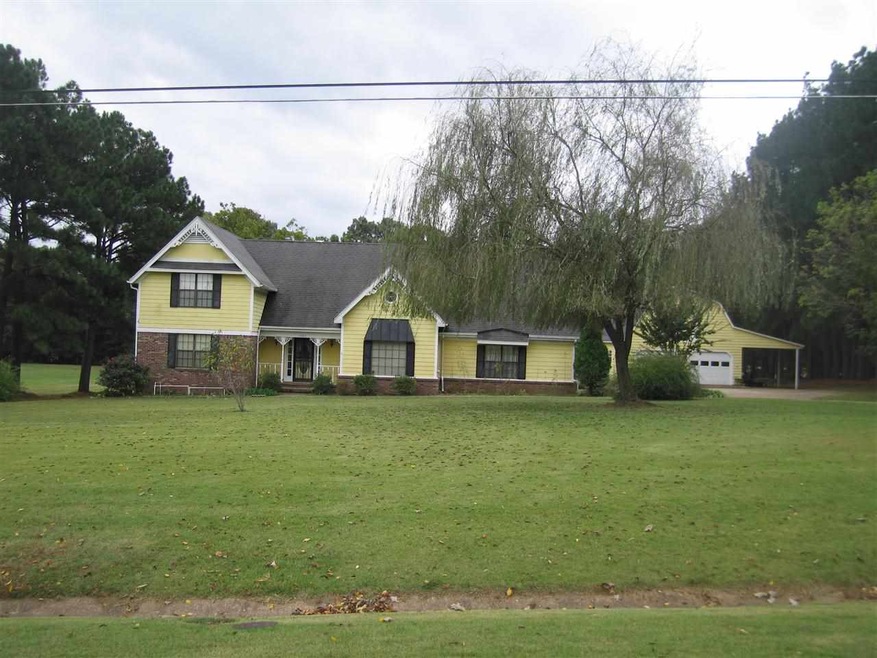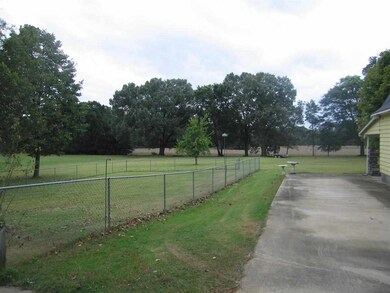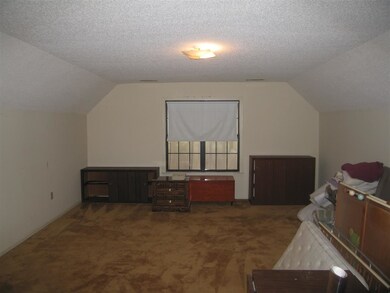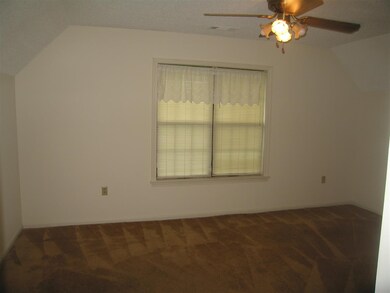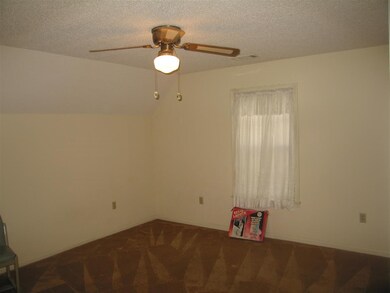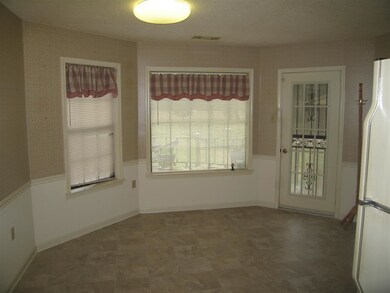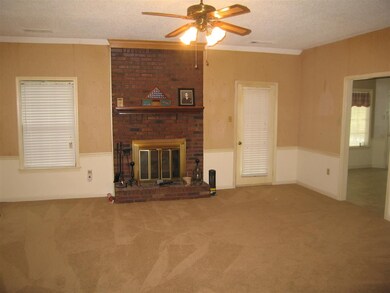
4063 Isom Cove Millington, TN 38053
3
Beds
2.5
Baths
2,600-2,799
Sq Ft
2
Acres
Highlights
- Deck
- Traditional Architecture
- Whirlpool Bathtub
- Vaulted Ceiling
- Main Floor Primary Bedroom
- Attic
About This Home
As of September 2020This home has something for the whole family-detached two story shop/Garage for Dad-Plenty of yard for the kids and a bonus room and loft area that Mom can use however she wants--THIS AND MUCH MORE IN A GREAT NEIGHBORHOOD!!
Home Details
Home Type
- Single Family
Est. Annual Taxes
- $2,094
Year Built
- Built in 1986
Lot Details
- 2 Acre Lot
- Chain Link Fence
- Level Lot
- Few Trees
Home Design
- Traditional Architecture
- Slab Foundation
- Composition Shingle Roof
Interior Spaces
- 2,600-2,799 Sq Ft Home
- 2,640 Sq Ft Home
- 1.5-Story Property
- Popcorn or blown ceiling
- Vaulted Ceiling
- Ceiling Fan
- Fireplace Features Masonry
- Gas Fireplace
- Some Wood Windows
- Window Treatments
- Great Room
- Dining Room
- Den with Fireplace
- Loft
- Bonus Room
- Play Room
- Laundry Room
- Attic
Kitchen
- Eat-In Kitchen
- Oven or Range
- Cooktop
- Microwave
- Dishwasher
- Disposal
Flooring
- Partially Carpeted
- Tile
- Vinyl
Bedrooms and Bathrooms
- 3 Bedrooms | 1 Primary Bedroom on Main
- Walk-In Closet
- Dual Vanity Sinks in Primary Bathroom
- Whirlpool Bathtub
- Bathtub With Separate Shower Stall
Home Security
- Burglar Security System
- Fire and Smoke Detector
Parking
- 6 Car Garage
- Workshop in Garage
- Side Facing Garage
- Garage Door Opener
Outdoor Features
- Deck
- Separate Outdoor Workshop
Utilities
- Two cooling system units
- Central Heating and Cooling System
- Two Heating Systems
- Heating System Uses Gas
- 220 Volts
- Gas Water Heater
- Cable TV Available
Community Details
- Crenshaw Phase 4 Subdivision
Listing and Financial Details
- Assessor Parcel Number M0114K A00015
Ownership History
Date
Name
Owned For
Owner Type
Purchase Details
Listed on
Jun 12, 2020
Closed on
Aug 31, 2020
Sold by
Bowser Joy G and Bowser Matthew
Bought by
Warren Roni and Warren Caleb Forrester
Seller's Agent
Joshua Hisaw
Keller Williams
Buyer's Agent
Timothy Nix
eXp Realty, LLC
List Price
$299,000
Sold Price
$300,000
Premium/Discount to List
$1,000
0.33%
Current Estimated Value
Home Financials for this Owner
Home Financials are based on the most recent Mortgage that was taken out on this home.
Estimated Appreciation
$63,117
Avg. Annual Appreciation
3.90%
Original Mortgage
$310,800
Interest Rate
3%
Mortgage Type
VA
Purchase Details
Listed on
Oct 14, 2014
Closed on
Apr 23, 2015
Sold by
Sutton Deborah June
Bought by
Bowser Joy G
Seller's Agent
David Maley
RE/MAX Right Way
Buyer's Agent
David Maley
RE/MAX Right Way
List Price
$214,000
Sold Price
$198,000
Premium/Discount to List
-$16,000
-7.48%
Home Financials for this Owner
Home Financials are based on the most recent Mortgage that was taken out on this home.
Avg. Annual Appreciation
8.06%
Original Mortgage
$194,413
Interest Rate
4.12%
Mortgage Type
FHA
Purchase Details
Closed on
Jun 17, 2014
Sold by
Compton Thelma Darlene and Comer Thomas David
Bought by
Sutton Deborah June
Similar Homes in Millington, TN
Create a Home Valuation Report for This Property
The Home Valuation Report is an in-depth analysis detailing your home's value as well as a comparison with similar homes in the area
Home Values in the Area
Average Home Value in this Area
Purchase History
| Date | Type | Sale Price | Title Company |
|---|---|---|---|
| Warranty Deed | $300,000 | Edco Ttl & Closing Svcs Inc | |
| Warranty Deed | $198,000 | None Available | |
| Special Warranty Deed | -- | None Available | |
| Special Warranty Deed | -- | None Available |
Source: Public Records
Mortgage History
| Date | Status | Loan Amount | Loan Type |
|---|---|---|---|
| Open | $310,000 | VA | |
| Closed | $310,800 | VA | |
| Previous Owner | $194,413 | FHA |
Source: Public Records
Property History
| Date | Event | Price | Change | Sq Ft Price |
|---|---|---|---|---|
| 09/01/2020 09/01/20 | Sold | $300,000 | +1.7% | $115 / Sq Ft |
| 07/08/2020 07/08/20 | Pending | -- | -- | -- |
| 07/02/2020 07/02/20 | Price Changed | $294,975 | 0.0% | $113 / Sq Ft |
| 06/29/2020 06/29/20 | Price Changed | $295,000 | -1.3% | $113 / Sq Ft |
| 06/18/2020 06/18/20 | For Sale | $299,000 | 0.0% | $115 / Sq Ft |
| 06/18/2020 06/18/20 | Price Changed | $299,000 | -0.3% | $115 / Sq Ft |
| 06/14/2020 06/14/20 | Off Market | $300,000 | -- | -- |
| 06/12/2020 06/12/20 | For Sale | $310,000 | +56.6% | $119 / Sq Ft |
| 04/24/2015 04/24/15 | Sold | $198,000 | -7.5% | $76 / Sq Ft |
| 03/20/2015 03/20/15 | Pending | -- | -- | -- |
| 10/14/2014 10/14/14 | For Sale | $214,000 | -- | $82 / Sq Ft |
Source: Memphis Area Association of REALTORS®
Tax History Compared to Growth
Tax History
| Year | Tax Paid | Tax Assessment Tax Assessment Total Assessment is a certain percentage of the fair market value that is determined by local assessors to be the total taxable value of land and additions on the property. | Land | Improvement |
|---|---|---|---|---|
| 2025 | $2,094 | $90,525 | $11,000 | $79,525 |
| 2024 | $5,071 | $74,800 | $9,475 | $65,325 |
| 2023 | $3,583 | $74,800 | $9,475 | $65,325 |
| 2022 | $3,583 | $74,800 | $9,475 | $65,325 |
| 2021 | $3,628 | $74,800 | $9,475 | $65,325 |
| 2020 | $2,733 | $48,975 | $9,475 | $39,500 |
| 2019 | $1,499 | $48,975 | $9,475 | $39,500 |
| 2018 | $1,983 | $48,975 | $9,475 | $39,500 |
| 2017 | $2,762 | $48,975 | $9,475 | $39,500 |
| 2016 | $2,617 | $44,350 | $0 | $0 |
| 2014 | $1,938 | $44,350 | $0 | $0 |
Source: Public Records
Agents Affiliated with this Home
-
Joshua Hisaw

Seller's Agent in 2020
Joshua Hisaw
Keller Williams
(901) 459-3423
274 Total Sales
-
Laurie Cooper
L
Seller Co-Listing Agent in 2020
Laurie Cooper
Real Estate Agency
(901) 261-7900
214 Total Sales
-
Timothy Nix

Buyer's Agent in 2020
Timothy Nix
eXp Realty, LLC
(901) 502-7035
57 Total Sales
-
David Maley

Seller's Agent in 2015
David Maley
RE/MAX
(901) 485-8367
58 Total Sales
Map
Source: Memphis Area Association of REALTORS®
MLS Number: 9937974
APN: M0-114K-A0-0015
Nearby Homes
- 8130 Julie Cove
- 4036 Shelby Rd
- 8178 Quito Rd
- 8043 Hickory Meadow Rd
- Cali Plan at Huntington Estates
- Aria Plan at Huntington Estates
- Roland Plan at Huntington Estates
- Kerry Plan at Huntington Estates
- Freeport Plan at Huntington Estates
- 7955 Royster Creek Dr
- 7943 Royster Creek Dr
- 7995 Royster Creek Dr
- 7989 Royster Creek Dr
- 7981 Royster Creek Dr
- 4493 Royster Creek Dr
- 7988 Royster Creek Dr
- 7932 Royster Creek Dr
- 7942 Royster Creek Dr
- 7980 Royster Creek Dr
- 7994 Royster Creek Dr
