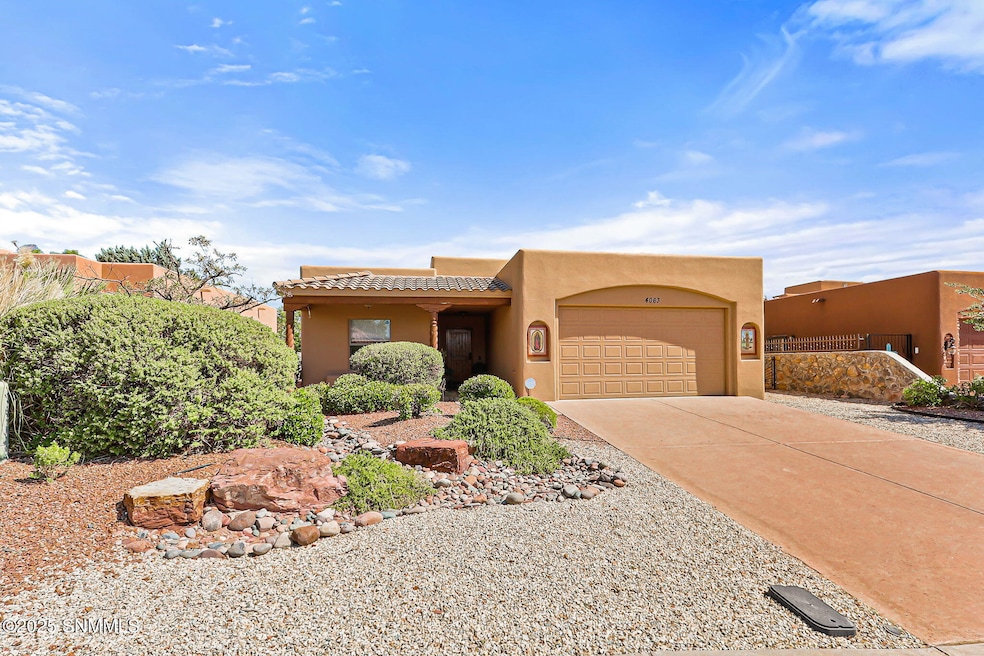
4063 Pepper Post Ave Las Cruces, NM 88011
Sonoma Ranch East NeighborhoodEstimated payment $2,285/month
Highlights
- 1 Fireplace
- Living Room
- Forced Air Heating System
- Home Office
- 1-Story Property
- 5-minute walk to Sam Graft Park
About This Home
Luxury & Comfort in Sonoma Ranch. This gorgeous 3-bedroom home, plus office/game room, features a thoughtfully designed split floor plan. The living room boasts soaring ceilings with viga accents, a kiva-style fireplace, and abundant natural light. A striking Venetian plaster accent wall highlights the foyer, setting the tone for the home's stunning detail.The gourmet kitchen is a chef's dream, complete with custom wood cabinetry, a handy center island, granite countertops, and a commercial-grade range. A unique treyed skylight with viga accents adds warmth and architectural charm.The spacious primary suite offers laminate plank flooring, a patio door leading to the expansive covered patio, and plenty of room to unwind. Perfect for entertaining, the backyard features a low-maintenance design and ample space for gatherings.Located in the desirable Sedona Hills subdivision, this home offers convenience with close proximity to shopping, dining, and quick highway access.
Home Details
Home Type
- Single Family
Est. Annual Taxes
- $2,599
Year Built
- Built in 2004
Lot Details
- 8,276 Sq Ft Lot
- Stone Wall
HOA Fees
- $7 Monthly HOA Fees
Parking
- 2 Car Garage
Home Design
- Flat Roof Shape
- Frame Construction
- Stucco
Interior Spaces
- 1,875 Sq Ft Home
- 1-Story Property
- 1 Fireplace
- Entryway
- Living Room
- Home Office
Bedrooms and Bathrooms
- 3 Bedrooms
- 2 Full Bathrooms
Utilities
- Forced Air Heating System
- Gas Available
Community Details
- Sedona Hills Subdivision
Listing and Financial Details
- Assessor Parcel Number 4-010-132-094-421
Map
Home Values in the Area
Average Home Value in this Area
Tax History
| Year | Tax Paid | Tax Assessment Tax Assessment Total Assessment is a certain percentage of the fair market value that is determined by local assessors to be the total taxable value of land and additions on the property. | Land | Improvement |
|---|---|---|---|---|
| 2024 | $2,599 | $87,320 | $14,207 | $73,113 |
| 2023 | $2,560 | $84,776 | $13,603 | $71,173 |
| 2022 | $2,519 | $82,307 | $13,202 | $69,105 |
| 2021 | $2,435 | $79,911 | $12,813 | $67,098 |
| 2020 | $2,375 | $77,583 | $12,435 | $65,148 |
| 2019 | $2,310 | $75,324 | $12,068 | $63,256 |
| 2018 | $2,227 | $73,130 | $11,712 | $61,418 |
| 2017 | $2,044 | $73,130 | $11,712 | $61,418 |
| 2016 | $2,010 | $71,000 | $11,367 | $59,633 |
| 2015 | $1,960 | $206,800 | $33,100 | $173,700 |
| 2014 | $1,959 | $206,800 | $33,100 | $173,700 |
Property History
| Date | Event | Price | Change | Sq Ft Price |
|---|---|---|---|---|
| 09/04/2025 09/04/25 | Pending | -- | -- | -- |
| 09/01/2025 09/01/25 | For Sale | $379,000 | -- | $202 / Sq Ft |
Purchase History
| Date | Type | Sale Price | Title Company |
|---|---|---|---|
| Warranty Deed | -- | Southwestern Abstract & Titl | |
| Warranty Deed | -- | Dona Ana Title Company Inc |
Similar Homes in Las Cruces, NM
Source: Southern New Mexico MLS (Las Cruces Association of REALTORS®)
MLS Number: 2502750
APN: 02-30170
- 4148 Council Oak Rd
- 4210 Wildcat Canyon Dr
- 2045 Southern Star Loop
- 4203 Canterra Arcade
- 2403 Elena Way Unit 2403
- 4120 Canterra Arcade Unit 4120
- 4321 Venetian Loop
- 1980 Calle de Fuerte
- 2009 Villa Napoli Loop E
- 2028 Villa Napoli Loop E
- 2021 Villa Napoli Loop E
- 4350 Kachina Canyon Rd
- 4467 Maricopa Cir
- 4479 Maricopa Cir
- 2043 Villa Napoli Loop E
- 3635 Arroyo Verde St
- 4362 Kachina Canyon Rd
- 4481 Miramar Arcade
- 1906 Coyote Ridge Dr
- 4383 Harmony Wells Cir






