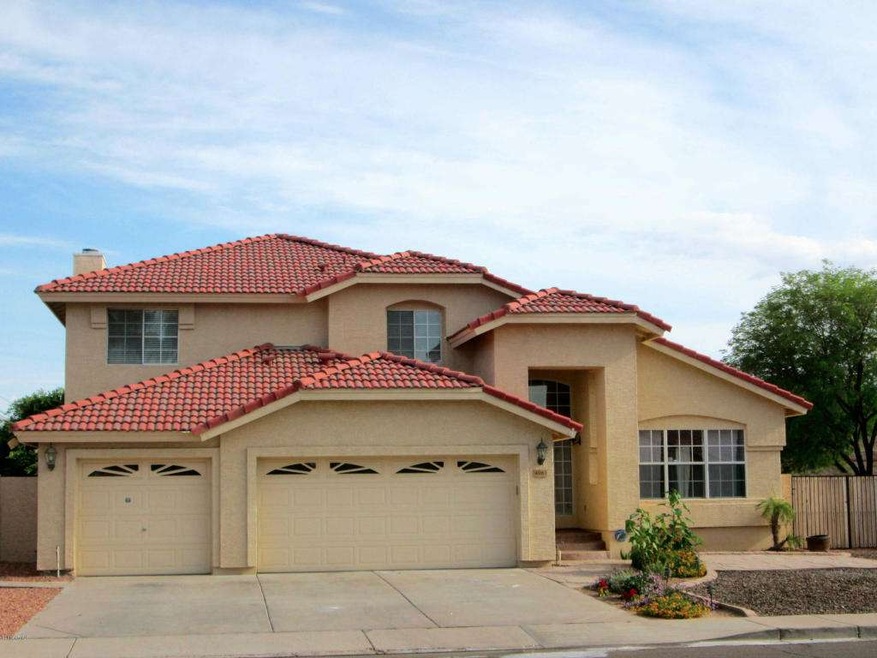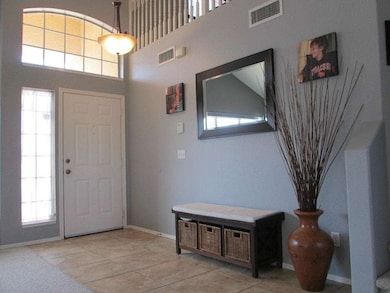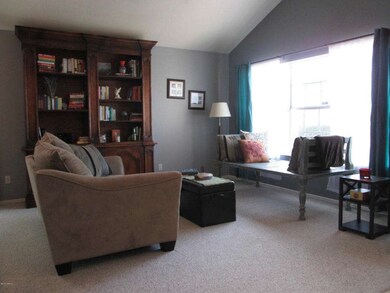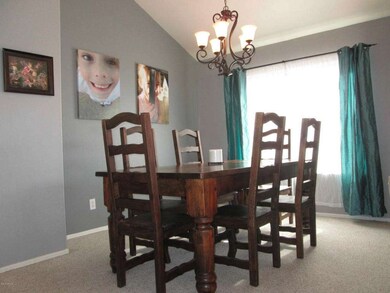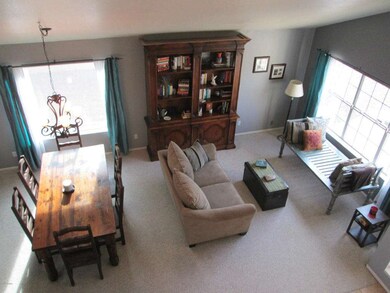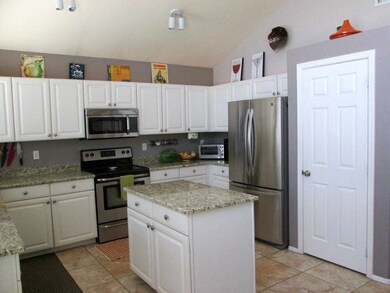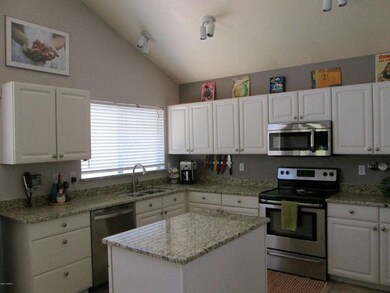
4063 W Orchid Ln Chandler, AZ 85226
West Chandler NeighborhoodHighlights
- Heated Pool
- RV Gated
- Clubhouse
- Kyrene del Cielo Elementary School Rated A
- 0.2 Acre Lot
- Vaulted Ceiling
About This Home
As of July 2019This 4 bed/3 full bath/3 Car Garage home is a must see! The home features a formal living and dining room and a family room with a fireplace. Recently renovated kitchen provides beautiful granite countertops with a large stainless steel under mount sink; kitchen island for work/prep space, new stainless steel appliances and plenty of storage (cabinets and pantry). Home offers a loft & a large downstairs bedroom (ideal for a den, craft, playroom, or guest room). There is a full downstairs bathroom as well. Spacious master retreat offers two sinks, soaking tub and separate shower and W/I closet. Home has a beautiful pebble tec pool and spa (resurfaced in 2013) and 10’ R/V Gate with space on the side to store your toys. Home is located in highly sought out 10 rated Kyrene del Cielo school boundary which is apart of the A rated Kyrene School district. In addition, the home is truly in walking distance to Kyrene del Cielo, Corona del Sol High School, restaurants, coffee shops, grocery and drug stores; the community clubhouse, pool and spa, and community park are also down the street. To top if off, the homes is minutes to the 101, Chandler Fashion Center, Whole Foods and various restaurants & grocery stores. Come see today before it is too late!
Home Details
Home Type
- Single Family
Est. Annual Taxes
- $2,104
Year Built
- Built in 1994
Lot Details
- 8,769 Sq Ft Lot
- Desert faces the front of the property
- Block Wall Fence
- Sprinklers on Timer
- Grass Covered Lot
HOA Fees
- $45 Monthly HOA Fees
Parking
- 3 Car Garage
- Garage Door Opener
- RV Gated
Home Design
- Santa Barbara Architecture
- Spanish Architecture
- Wood Frame Construction
- Tile Roof
- Stucco
Interior Spaces
- 2,547 Sq Ft Home
- 2-Story Property
- Vaulted Ceiling
- Ceiling Fan
- Double Pane Windows
- Low Emissivity Windows
- Solar Screens
- Family Room with Fireplace
- Security System Owned
Kitchen
- Eat-In Kitchen
- Built-In Microwave
- Kitchen Island
- Granite Countertops
Flooring
- Carpet
- Tile
Bedrooms and Bathrooms
- 4 Bedrooms
- Primary Bathroom is a Full Bathroom
- 3 Bathrooms
- Dual Vanity Sinks in Primary Bathroom
Accessible Home Design
- Accessible Hallway
- Doors are 32 inches wide or more
Pool
- Heated Pool
- Spa
- Fence Around Pool
Location
- Property is near a bus stop
Schools
- Kyrene Del Cielo Elementary School
- Kyrene Aprende Middle School
- Corona Del Sol High School
Utilities
- Refrigerated Cooling System
- Zoned Heating
- Water Softener
- High Speed Internet
- Cable TV Available
Listing and Financial Details
- Tax Lot 222
- Assessor Parcel Number 301-62-946-F
Community Details
Overview
- Association fees include ground maintenance
- Greater Corona HOA
- Built by US Home
- Corona Village Subdivision
- FHA/VA Approved Complex
Amenities
- Clubhouse
- Recreation Room
Recreation
- Tennis Courts
- Heated Community Pool
- Community Spa
- Bike Trail
Ownership History
Purchase Details
Home Financials for this Owner
Home Financials are based on the most recent Mortgage that was taken out on this home.Purchase Details
Home Financials for this Owner
Home Financials are based on the most recent Mortgage that was taken out on this home.Purchase Details
Home Financials for this Owner
Home Financials are based on the most recent Mortgage that was taken out on this home.Purchase Details
Home Financials for this Owner
Home Financials are based on the most recent Mortgage that was taken out on this home.Purchase Details
Home Financials for this Owner
Home Financials are based on the most recent Mortgage that was taken out on this home.Purchase Details
Home Financials for this Owner
Home Financials are based on the most recent Mortgage that was taken out on this home.Purchase Details
Purchase Details
Purchase Details
Home Financials for this Owner
Home Financials are based on the most recent Mortgage that was taken out on this home.Purchase Details
Home Financials for this Owner
Home Financials are based on the most recent Mortgage that was taken out on this home.Purchase Details
Home Financials for this Owner
Home Financials are based on the most recent Mortgage that was taken out on this home.Purchase Details
Home Financials for this Owner
Home Financials are based on the most recent Mortgage that was taken out on this home.Purchase Details
Purchase Details
Home Financials for this Owner
Home Financials are based on the most recent Mortgage that was taken out on this home.Similar Homes in Chandler, AZ
Home Values in the Area
Average Home Value in this Area
Purchase History
| Date | Type | Sale Price | Title Company |
|---|---|---|---|
| Warranty Deed | $412,000 | Chicago Title Agency Inc | |
| Interfamily Deed Transfer | -- | None Available | |
| Warranty Deed | $380,225 | Security Title Agency | |
| Deed | -- | Security Title Agency | |
| Warranty Deed | $343,000 | Magnus Title Agency | |
| Warranty Deed | $297,250 | Equity Title Agency Inc | |
| Interfamily Deed Transfer | -- | Equity Title Agency Inc | |
| Interfamily Deed Transfer | -- | None Available | |
| Interfamily Deed Transfer | -- | Magnus Title Agency | |
| Warranty Deed | $265,000 | First American Title | |
| Cash Sale Deed | $265,000 | First American Title | |
| Interfamily Deed Transfer | -- | Transnation Title Ins Co | |
| Interfamily Deed Transfer | -- | Transnation Title Ins Co | |
| Quit Claim Deed | -- | -- | |
| Joint Tenancy Deed | $168,517 | Stewart Title & Trust |
Mortgage History
| Date | Status | Loan Amount | Loan Type |
|---|---|---|---|
| Open | $576,152 | VA | |
| Closed | $430,528 | VA | |
| Closed | $425,596 | VA | |
| Previous Owner | $304,180 | New Conventional | |
| Previous Owner | $325,850 | New Conventional | |
| Previous Owner | $284,253 | FHA | |
| Previous Owner | $300,000 | New Conventional | |
| Previous Owner | $50,000 | Credit Line Revolving | |
| Previous Owner | $238,500 | New Conventional | |
| Previous Owner | $152,000 | No Value Available | |
| Previous Owner | $134,800 | New Conventional |
Property History
| Date | Event | Price | Change | Sq Ft Price |
|---|---|---|---|---|
| 07/31/2019 07/31/19 | Sold | $412,000 | -1.0% | $162 / Sq Ft |
| 06/29/2019 06/29/19 | Price Changed | $416,000 | -0.2% | $163 / Sq Ft |
| 06/22/2019 06/22/19 | Price Changed | $417,000 | -0.7% | $164 / Sq Ft |
| 06/10/2019 06/10/19 | Price Changed | $419,800 | 0.0% | $165 / Sq Ft |
| 06/01/2019 06/01/19 | Price Changed | $419,900 | -1.2% | $165 / Sq Ft |
| 05/26/2019 05/26/19 | Price Changed | $425,000 | -0.9% | $167 / Sq Ft |
| 05/02/2019 05/02/19 | Price Changed | $429,000 | -1.4% | $168 / Sq Ft |
| 04/12/2019 04/12/19 | For Sale | $435,000 | +14.4% | $171 / Sq Ft |
| 03/31/2017 03/31/17 | Sold | $380,225 | -1.2% | $149 / Sq Ft |
| 02/22/2017 02/22/17 | For Sale | $385,000 | +12.2% | $151 / Sq Ft |
| 07/17/2014 07/17/14 | Sold | $343,000 | -2.0% | $135 / Sq Ft |
| 06/21/2014 06/21/14 | Pending | -- | -- | -- |
| 06/06/2014 06/06/14 | Price Changed | $349,900 | -2.8% | $137 / Sq Ft |
| 05/23/2014 05/23/14 | For Sale | $359,900 | -- | $141 / Sq Ft |
Tax History Compared to Growth
Tax History
| Year | Tax Paid | Tax Assessment Tax Assessment Total Assessment is a certain percentage of the fair market value that is determined by local assessors to be the total taxable value of land and additions on the property. | Land | Improvement |
|---|---|---|---|---|
| 2025 | $2,931 | $37,730 | -- | -- |
| 2024 | $2,875 | $35,933 | -- | -- |
| 2023 | $2,875 | $49,830 | $9,960 | $39,870 |
| 2022 | $2,736 | $37,600 | $7,520 | $30,080 |
| 2021 | $2,886 | $35,920 | $7,180 | $28,740 |
| 2020 | $2,820 | $34,520 | $6,900 | $27,620 |
| 2019 | $2,737 | $33,250 | $6,650 | $26,600 |
| 2018 | $2,647 | $31,900 | $6,380 | $25,520 |
| 2017 | $2,522 | $30,330 | $6,060 | $24,270 |
| 2016 | $2,575 | $31,700 | $6,340 | $25,360 |
| 2015 | $2,376 | $28,850 | $5,770 | $23,080 |
Agents Affiliated with this Home
-
JoAnn Cessna

Buyer's Agent in 2019
JoAnn Cessna
HomeSmart
1 in this area
4 Total Sales
-
Kyle Bates

Seller's Agent in 2017
Kyle Bates
Real Broker
(480) 639-8093
8 in this area
439 Total Sales
-
Brandon Tracy
B
Seller Co-Listing Agent in 2017
Brandon Tracy
Real Broker
2 Total Sales
-
Sylvia Lopez
S
Buyer's Agent in 2017
Sylvia Lopez
HomeSmart
(602) 980-6236
15 Total Sales
-
Alan Levanson
A
Buyer Co-Listing Agent in 2017
Alan Levanson
Berkshire Hathaway HomeServices Arizona Properties
57 Total Sales
-
Joseph Yu

Seller's Agent in 2014
Joseph Yu
HomeSmart
(602) 391-5195
1 in this area
17 Total Sales
Map
Source: Arizona Regional Multiple Listing Service (ARMLS)
MLS Number: 5120643
APN: 301-62-946F
- 3921 W Jasper Dr
- 3962 W Roundabout Cir
- 1739 E Knox Rd
- 4165 W Park Ave
- 9203 S Heather Dr
- 3761 W Kent Dr
- 3740 W Kent Dr
- 4353 W Walton Way
- 1444 E Myrna Ln
- 3602 W Barcelona Dr
- 3932 W Rene Dr
- 3581 W Ironwood Dr
- 4608 W Gail Dr
- 3833 W Rene Dr
- 3702 W Megan St
- 3871 W Linda Ln
- 802 N Butte Ave
- 4606 W Park Ave Unit 1
- 8851 S Juniper St
- 1946 E Caroline Ln Unit 2
