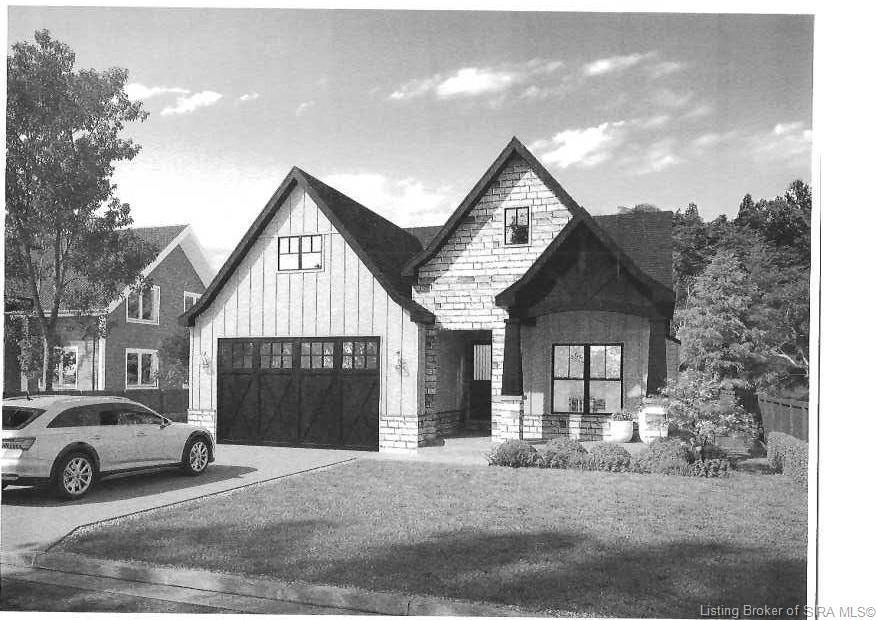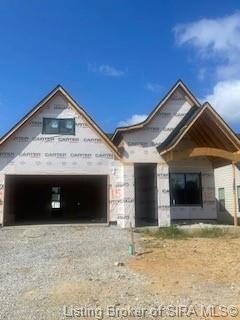
4063 Williams Crossing Way Unit 15 Sellersburg, IN 47172
Highlights
- Under Construction
- Cathedral Ceiling
- First Floor Utility Room
- Open Floorplan
- Covered patio or porch
- Thermal Windows
About This Home
As of February 2025POPULAR AVALON LAYOUT W/3BR/2B/2-CAR GARAGE LOCATED NEAR I65/I265, DINING, CHURCHES, SCHOOLS, & ENTERTAINMENT! Details include public sidewalks, covered porch/patio, concrete driveway/porch/sidewalk, & front landscaped; vaulted/tray/cofferred ceilings, barn door, shiplap; master suite complete with garden tub, walk-in custom tile shower, commode room, oversize walk-in closet, & double basin vanity; kitchen has island with granite tops, eat-in, custom tile backsplash, stainless appliances include wall oven, gas cooktop, microwave, disposal & dishwasher; MUCH MORE. AGENT IS RELATED TO SELLER!
Last Agent to Sell the Property
Thieneman Realty, Inc. License #RB14022379 Listed on: 07/24/2024
Home Details
Home Type
- Single Family
Est. Annual Taxes
- $11
Year Built
- Built in 2024 | Under Construction
Lot Details
- 6,098 Sq Ft Lot
- Landscaped
HOA Fees
- $29 Monthly HOA Fees
Parking
- 2 Car Attached Garage
- Front Facing Garage
- Garage Door Opener
- Driveway
Home Design
- Slab Foundation
- Frame Construction
- Wood Trim
- Stone Exterior Construction
Interior Spaces
- 1,520 Sq Ft Home
- 1-Story Property
- Open Floorplan
- Cathedral Ceiling
- Ceiling Fan
- Thermal Windows
- Window Screens
- Entrance Foyer
- Family Room
- First Floor Utility Room
- Utility Room
Kitchen
- Eat-In Kitchen
- Breakfast Bar
- <<selfCleaningOvenToken>>
- <<microwave>>
- Dishwasher
- Kitchen Island
- Disposal
Bedrooms and Bathrooms
- 3 Bedrooms
- Walk-In Closet
- 2 Full Bathrooms
- Garden Bath
Outdoor Features
- Covered patio or porch
Utilities
- Central Air
- Heat Pump System
- Gas Available
- Electric Water Heater
- Cable TV Available
Listing and Financial Details
- Home warranty included in the sale of the property
- Assessor Parcel Number New or Under Construction
Ownership History
Purchase Details
Similar Homes in Sellersburg, IN
Home Values in the Area
Average Home Value in this Area
Purchase History
| Date | Type | Sale Price | Title Company |
|---|---|---|---|
| Deed | $30,000 | Young, Lind, Endres & Kraft |
Property History
| Date | Event | Price | Change | Sq Ft Price |
|---|---|---|---|---|
| 07/09/2025 07/09/25 | For Sale | $339,900 | 0.0% | $224 / Sq Ft |
| 07/09/2025 07/09/25 | Off Market | $339,900 | -- | -- |
| 07/08/2025 07/08/25 | For Sale | $339,900 | +3.0% | $224 / Sq Ft |
| 02/07/2025 02/07/25 | Sold | $329,900 | 0.0% | $217 / Sq Ft |
| 01/02/2025 01/02/25 | Pending | -- | -- | -- |
| 08/16/2024 08/16/24 | Price Changed | $329,900 | +1.5% | $217 / Sq Ft |
| 07/24/2024 07/24/24 | For Sale | $324,900 | -- | $214 / Sq Ft |
Tax History Compared to Growth
Tax History
| Year | Tax Paid | Tax Assessment Tax Assessment Total Assessment is a certain percentage of the fair market value that is determined by local assessors to be the total taxable value of land and additions on the property. | Land | Improvement |
|---|---|---|---|---|
| 2024 | $11 | $400 | $400 | $0 |
| 2023 | $11 | $400 | $400 | $0 |
| 2022 | $11 | $400 | $400 | $0 |
Agents Affiliated with this Home
-
Kelly Thieneman

Seller's Agent in 2025
Kelly Thieneman
Thieneman Realty, Inc.
(502) 296-5042
75 in this area
150 Total Sales
Map
Source: Southern Indiana REALTORS® Association
MLS Number: 202409582
APN: 10-19-03-501-328.000-009
- 4135 Uhl Dr Unit 55
- 4017 Williams Crossing Way
- 4243 Limestone Trace
- 3409 Stenger Ln
- 3414 Charlestown Pike
- 0 Bent Grass Ln
- 4500 Kestrel Ct
- 4692 Red Tail Ridge
- 6561 Abney Ct
- 6556 Abney Ct
- 4648 Red Tail Ridge
- 3417 Christopher Trail
- 4635 Red Tail Ridge
- 4635 Red Tail Ridge Unit Lot 229
- 4651 Red Tail Ridge Unit Lot 237
- 5245 Tallahala St
- 4431 Chickasawhaw Dr
- 5801 E Highway 62
- 3635 Kerry Ann Way
- 3309 Forest Ct

