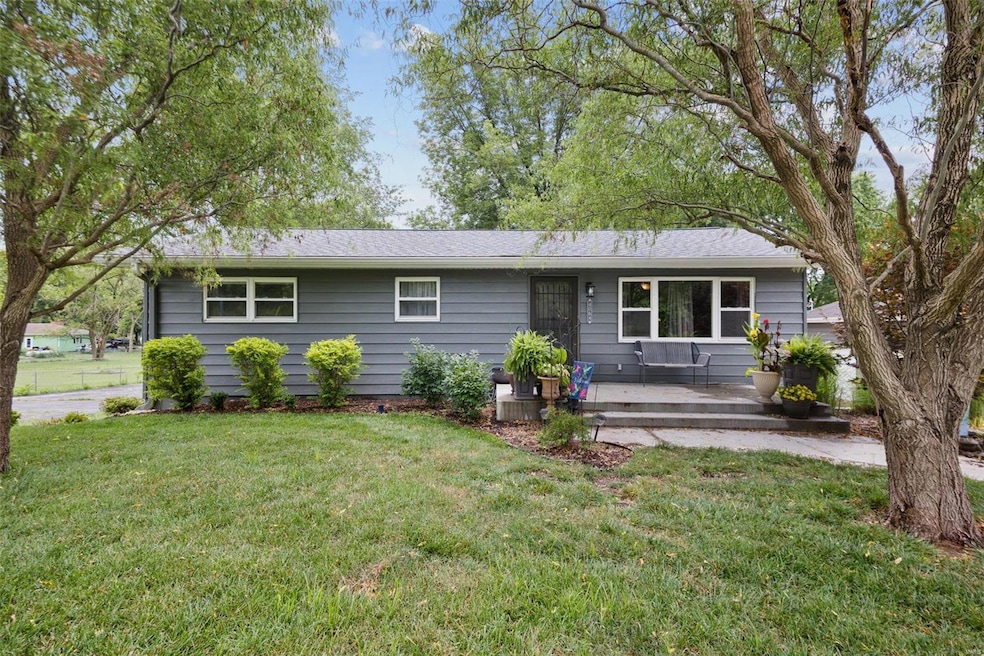
4064 Carol Park Rd House Springs, MO 63051
Highlights
- Traditional Architecture
- Separate Outdoor Workshop
- 1-Story Property
- Wood Flooring
- 3 Car Detached Garage
- Water Softener
About This Home
As of July 2024Welcome home to this charming 4-bed, 1.5-bath house nestled on almost half an acre in the heart of House Springs. Step inside to a large living room with hardwood floors that run throughout the main floor. This home offers a modern custom kitchen equipped with stainless steal appliances, island ready for a wine cooler or mini fridge, ceramic tile, & window that overlooks the backyard. The main floor is complete with 2 bedrooms & full bathroom. The walk-out, full basement adds almost another 1000 sq ft of living space. Mostly finished with luxury vinyl flooring, the lower level has a living room/rec room area, 2 additional large bedrooms & a half bath. There is an enormous detached 3 car garage with workshop area & there are tons of parking pad spaces. Out back features a huge, level, fenced in yard that currently has a chicken pen & a large grassy area perfect for outside play. All of this close to town schools, shops, restaurants, groceries, & major highways! Get it before it's gone!!
Last Agent to Sell the Property
Exit Elite Realty License #2006018652 Listed on: 07/05/2024

Home Details
Home Type
- Single Family
Est. Annual Taxes
- $1,318
Year Built
- Built in 1961
Lot Details
- 0.33 Acre Lot
- Chain Link Fence
- Level Lot
Parking
- 3 Car Detached Garage
- Workshop in Garage
- Side or Rear Entrance to Parking
- Garage Door Opener
- Driveway
- Additional Parking
- Off-Street Parking
Home Design
- Traditional Architecture
- Frame Construction
- Steel Siding
Interior Spaces
- 1-Story Property
- Insulated Windows
- Wood Flooring
- Storm Doors
Kitchen
- Microwave
- Dishwasher
Bedrooms and Bathrooms
- 4 Bedrooms
Laundry
- Dryer
- Washer
Partially Finished Basement
- Basement Fills Entire Space Under The House
- Bedroom in Basement
- Finished Basement Bathroom
Outdoor Features
- Separate Outdoor Workshop
- Outbuilding
Schools
- House Springs Elem. Elementary School
- Northwest Valley Middle School
- Northwest High School
Utilities
- Forced Air Heating System
- Baseboard Heating
- Water Softener
Community Details
- Recreational Area
Listing and Financial Details
- Assessor Parcel Number 03-7.0-35.0-2-002-024
Ownership History
Purchase Details
Home Financials for this Owner
Home Financials are based on the most recent Mortgage that was taken out on this home.Purchase Details
Home Financials for this Owner
Home Financials are based on the most recent Mortgage that was taken out on this home.Purchase Details
Purchase Details
Home Financials for this Owner
Home Financials are based on the most recent Mortgage that was taken out on this home.Purchase Details
Purchase Details
Similar Homes in House Springs, MO
Home Values in the Area
Average Home Value in this Area
Purchase History
| Date | Type | Sale Price | Title Company |
|---|---|---|---|
| Warranty Deed | -- | True Title Company | |
| Deed | -- | True Title Company | |
| Warranty Deed | -- | None Available | |
| Warranty Deed | -- | Investors Title Company | |
| Corporate Deed | -- | Investors Title Co | |
| Trustee Deed | $39,897 | None Available |
Mortgage History
| Date | Status | Loan Amount | Loan Type |
|---|---|---|---|
| Open | $255,290 | FHA | |
| Previous Owner | $114,065 | FHA | |
| Previous Owner | $116,860 | FHA | |
| Previous Owner | $55,135 | Unknown | |
| Previous Owner | $26,000 | Unknown |
Property History
| Date | Event | Price | Change | Sq Ft Price |
|---|---|---|---|---|
| 07/26/2024 07/26/24 | Sold | -- | -- | -- |
| 07/23/2024 07/23/24 | Pending | -- | -- | -- |
| 07/05/2024 07/05/24 | For Sale | $249,900 | -- | $161 / Sq Ft |
| 07/05/2024 07/05/24 | Off Market | -- | -- | -- |
Tax History Compared to Growth
Tax History
| Year | Tax Paid | Tax Assessment Tax Assessment Total Assessment is a certain percentage of the fair market value that is determined by local assessors to be the total taxable value of land and additions on the property. | Land | Improvement |
|---|---|---|---|---|
| 2023 | $1,323 | $18,400 | $1,800 | $16,600 |
| 2022 | $1,317 | $18,400 | $1,800 | $16,600 |
| 2021 | $1,307 | $18,400 | $1,800 | $16,600 |
| 2020 | $1,197 | $16,400 | $1,400 | $15,000 |
| 2019 | $1,196 | $16,400 | $1,400 | $15,000 |
| 2018 | $1,209 | $16,400 | $1,400 | $15,000 |
| 2017 | $1,104 | $16,400 | $1,400 | $15,000 |
| 2016 | $1,005 | $14,900 | $1,500 | $13,400 |
| 2015 | $1,010 | $14,900 | $1,500 | $13,400 |
| 2013 | -- | $14,200 | $1,500 | $12,700 |
Agents Affiliated with this Home
-
Alexandria Lammert

Seller's Agent in 2024
Alexandria Lammert
Exit Elite Realty
(314) 566-4867
41 Total Sales
-
Cindy Walker

Buyer's Agent in 2024
Cindy Walker
Wood Brothers Realty
(314) 651-8657
5 Total Sales
Map
Source: MARIS MLS
MLS Number: MIS24042565
APN: 03-7.0-35.0-2-002-024
- 5919 Brookside Place
- 5916 Brookside Place
- 4152 Glendale Rd
- 3956 Jason Dr
- 6072 Kingsway
- 5961 Brookside Place
- 0 Lots 6 Cedar Dr
- 6144 Misty Meadow Dr
- 0 Lot 40 & 41 Fernwood Unit 21026109
- 0 Lot 45fernwood
- 1000 Meadow Grove Dr
- 5979 Ridge Dr
- 4301 NW Point Dr
- 0 Fernwood Cir
- 0 Fernwood Cir
- 4316 Doetzel Ct
- 102 Bluejay Hill Unit 102
- 186 Bobwhite Ln Unit 186
- 0 Hillcrest Dr
- 0 Hillcrest Dr
