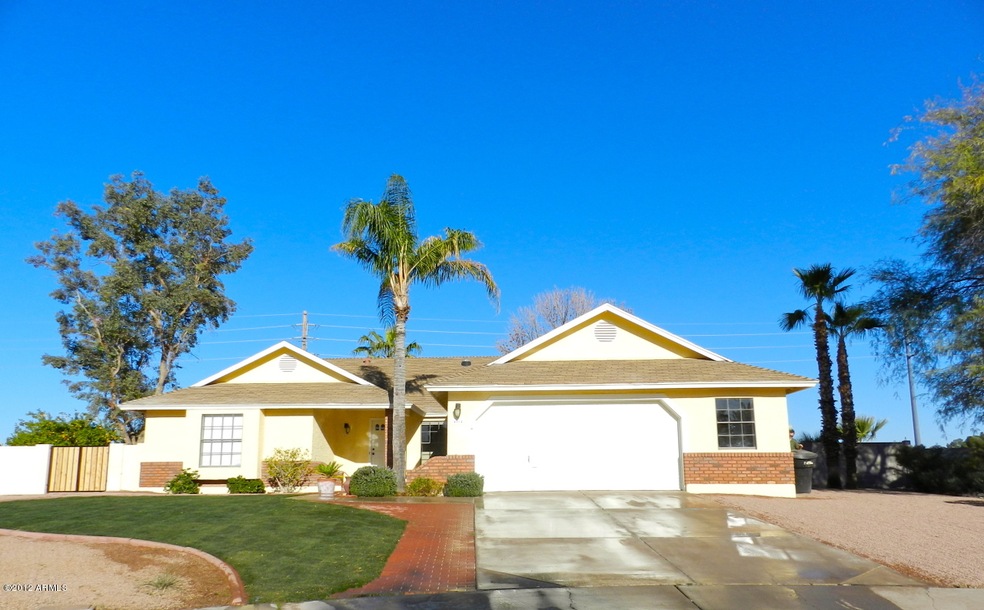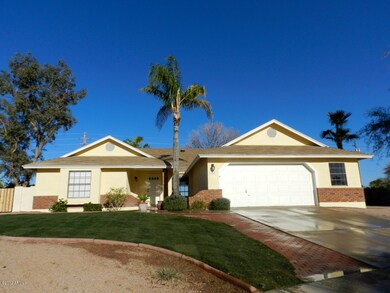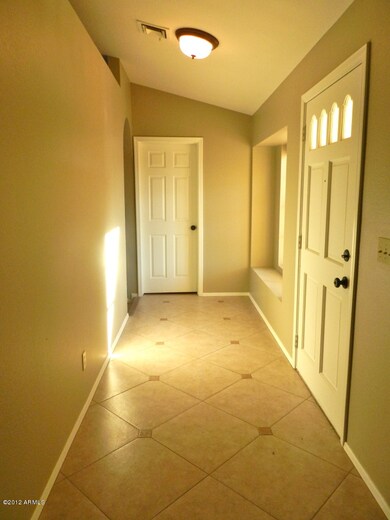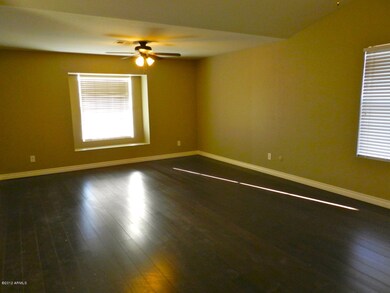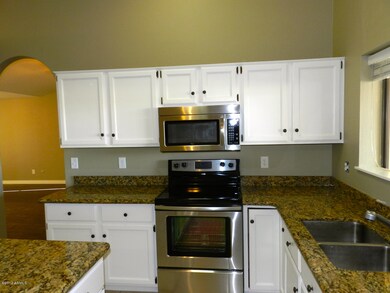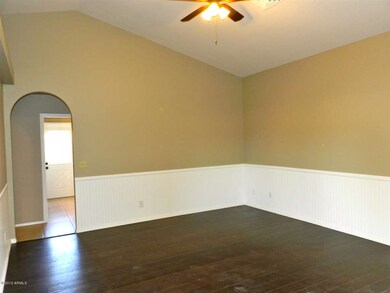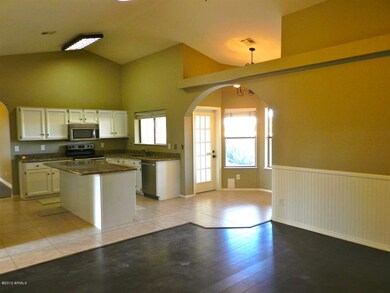
About This Home
As of January 2016Beautiful, brick craftsman style home on a HUGE LOT with a POOL, and it back up to a canal andGreenfield park! . Oversized Fenced Diving Pool with NEW Filter. Citrus Trees & mature landscaping. Kitchen features New Stainless Steel Appliances, White Cabinets, GRANITE Counter Tops, a Kitchen Island and Lots of STORAGE. Home has Beautiful Dark Hardwood Floors, Neutral Tile, New Carpet and Fresh Paint In and Out. The home has an open floor plan with a formal living and dining room, a great room off the kitchen, and a cozy breakfast nook. Master bedroom split and has access to the patio, and the guest bath has access to the pool. HUGE LOT has 2 RV Gates, citrus tree, and plenty of room to play.
Last Agent to Sell the Property
eXp Realty License #SA634644000 Listed on: 02/10/2012

Last Buyer's Agent
Calvin LeBlanc
LeBlanc and Associates Realty License #BR515817000
Home Details
Home Type
Single Family
Est. Annual Taxes
$1,981
Year Built
1987
Lot Details
0
Listing Details
- Tax Municipality: Mesa
- Cross Street: Val Vista/Southern
- Legal Info Lot Number: 343
- Property Type: A
- Technology: Cable TV Avail, High Speed Internet Available
- Assessor Parcel Number: 247.00
- Hndrd Blk Directionl: S
- Hundred Block: 800
- Marketing Name: Cutest House Ever
- Type: ER
- Ownership: Fee Simple
- Additional Bedroom: Mstr Bdr Walkin Clst, Separate Bdrm Exit
- Architecture: Ranch
- Assessor Parcel Number: 140-38-247
- Construction Finish: Brick Trim/Veneer, Painted, Stucco
- Dwelling Type: Single Family - Detached
- Encoded Features: 42FRDP2G2S
- Bathrooms Year Updated: 2012
- Items Updated Floor Yr Updated: 2012
- Items Updated Kitchen Yr Updated: 2012
- Items Updated Pool Yr Updated: 2012
- Map Code Grid: R40
- Primary Bathroom Type: Full Bth Master Bdrm
- Miscellaneous: Home Warranty
- Numberof Interior Levels: 1
- Parking Spaces Garage Spaces: 2.00
- Parking Spaces Slab Parking Spaces: 2.00
- Parking Spaces Total Covered Spaces: 2.00
- Price per Sq Ft: 99.42
- Property Group Id: 19990816212109142258000000
- Year Built: 1987
- Tax Year: 2011
- Directions: North of Southern on Val Vista. Go east on Pueblo to Nassau. North to Delta Circle. East to the end of the cul-de-sac to your new home.
- Special Features: None
- Property Sub Type: Detached
- Stories: 1
Interior Features
- Features: Vaulted Ceiling(s)
- Bedrooms: 4
- Bedrooms Plus: 4.00
- Other Rooms: Family Room
- Bathrooms: 2.00
- Laundry: Inside
- Flooring: Carpet, Tile, Wood
- Fireplace: No Fireplace
- Master Bedroom Type: Downstairs, Split
- Dining Area: Breakfast Bar, Dining in LR/GR, Formal
- Estimated Lot Sq Ft: 10925.00
- Estimated Sq Ft: 1891.00
- Kitchen Features: Built-in Microwave, Dishwasher, Disposal, Kitchen Island, Pantry, Range/Oven Elec, Refrigerator
- Source Of Sq Ft: County Assessor
Exterior Features
- Exterior Stories: 1
- Pool: Private Only
- Landscaping: Grass Back, Grass Front
- Roofing: Comp Shingle
- Fencing: Block
- Construction: Block, Brick
- Windows: Sunscreen(s)
- Exterior Features: Covered Patio(s)
- Pool Private: Fenced, Private
Garage/Parking
- Parking Features: Attch'd Gar Cabinets, Electric Door Opener, Extnded Lngth Garage, RV Gate, Separate Strge Area
Utilities
- Water: City Water
- Utilities: SRP
- Cooling: Ceiling Fan(s), Refrigeration
- Heating: Electric
Condo/Co-op/Association
- Services: City Services
- Community Features: Biking/Walking Path
- Fee Include: No Fees
Schools
- Elementary School: Johnson Elementary School
- Elementary School: Johnson Elementary School
Lot Info
- Property Description: Borders Common Area, Cul-De-Sac Lot
Building Info
- Builder Name: Unkown
Tax Info
- Taxes: 1200.00
Ownership History
Purchase Details
Home Financials for this Owner
Home Financials are based on the most recent Mortgage that was taken out on this home.Purchase Details
Home Financials for this Owner
Home Financials are based on the most recent Mortgage that was taken out on this home.Purchase Details
Home Financials for this Owner
Home Financials are based on the most recent Mortgage that was taken out on this home.Purchase Details
Purchase Details
Home Financials for this Owner
Home Financials are based on the most recent Mortgage that was taken out on this home.Purchase Details
Home Financials for this Owner
Home Financials are based on the most recent Mortgage that was taken out on this home.Similar Homes in Mesa, AZ
Home Values in the Area
Average Home Value in this Area
Purchase History
| Date | Type | Sale Price | Title Company |
|---|---|---|---|
| Warranty Deed | -- | Fidelity National Title Agency | |
| Interfamily Deed Transfer | -- | Lawyers Title Of Arizona Inc | |
| Warranty Deed | $262,500 | Lawyers Title Of Arizona Inc | |
| Warranty Deed | $188,000 | Chicago Title Agency Inc | |
| Trustee Deed | $132,500 | Great American Title Agency | |
| Warranty Deed | $307,000 | Arizona Title Agency Inc | |
| Warranty Deed | $129,900 | Ati Title Agency |
Mortgage History
| Date | Status | Loan Amount | Loan Type |
|---|---|---|---|
| Open | $58,000 | Credit Line Revolving | |
| Open | $188,378 | New Conventional | |
| Previous Owner | $211,004 | FHA | |
| Previous Owner | $144,000 | New Conventional | |
| Previous Owner | $276,300 | New Conventional | |
| Previous Owner | $125,000 | Credit Line Revolving | |
| Previous Owner | $103,142 | Unknown | |
| Previous Owner | $103,900 | New Conventional | |
| Previous Owner | $108,200 | FHA |
Property History
| Date | Event | Price | Change | Sq Ft Price |
|---|---|---|---|---|
| 01/05/2016 01/05/16 | Sold | $262,500 | +1.0% | $139 / Sq Ft |
| 01/04/2016 01/04/16 | For Sale | $259,900 | 0.0% | $137 / Sq Ft |
| 01/04/2016 01/04/16 | Price Changed | $259,900 | 0.0% | $137 / Sq Ft |
| 11/14/2015 11/14/15 | Pending | -- | -- | -- |
| 11/05/2015 11/05/15 | For Sale | $259,900 | +38.2% | $137 / Sq Ft |
| 03/09/2012 03/09/12 | Sold | $188,000 | -1.1% | $99 / Sq Ft |
| 02/14/2012 02/14/12 | Pending | -- | -- | -- |
| 02/10/2012 02/10/12 | For Sale | $190,000 | -- | $100 / Sq Ft |
Tax History Compared to Growth
Tax History
| Year | Tax Paid | Tax Assessment Tax Assessment Total Assessment is a certain percentage of the fair market value that is determined by local assessors to be the total taxable value of land and additions on the property. | Land | Improvement |
|---|---|---|---|---|
| 2025 | $1,981 | $20,187 | -- | -- |
| 2024 | $1,998 | $19,226 | -- | -- |
| 2023 | $1,998 | $36,550 | $7,310 | $29,240 |
| 2022 | $1,956 | $27,960 | $5,590 | $22,370 |
| 2021 | $1,980 | $26,720 | $5,340 | $21,380 |
| 2020 | $1,954 | $24,580 | $4,910 | $19,670 |
| 2019 | $1,557 | $22,530 | $4,500 | $18,030 |
| 2018 | $1,486 | $20,880 | $4,170 | $16,710 |
| 2017 | $1,440 | $19,010 | $3,800 | $15,210 |
| 2016 | $1,413 | $18,770 | $3,750 | $15,020 |
| 2015 | $1,334 | $17,880 | $3,570 | $14,310 |
Agents Affiliated with this Home
-
L
Seller's Agent in 2016
Lee Pasko
JK Realty
-

Seller Co-Listing Agent in 2016
Terra McCormick
HomeSmart Lifestyles
(480) 406-0262
114 Total Sales
-

Buyer's Agent in 2016
Tracy Snyder
Select Realty
(480) 329-1969
17 Total Sales
-

Seller's Agent in 2012
Brian Cunningham
eXp Realty
(480) 370-6160
195 Total Sales
-
C
Buyer's Agent in 2012
Calvin LeBlanc
LeBlanc and Associates Realty
Map
Source: Arizona Regional Multiple Listing Service (ARMLS)
MLS Number: 4714786
APN: 140-38-247
- 4013 E Delta Cir
- 4117 E Carol Ave
- 4151 E Clovis Ave
- 4306 E Dragoon Cir
- 4237 E Clovis Ave
- 4347 E Catalina Cir
- 714 S Portland
- 4107 E Fairview Cir
- 520 S Greenfield Rd Unit 26
- 520 S Greenfield Rd Unit 24
- 520 S Greenfield Rd Unit 7
- 520 S Greenfield Rd Unit 22
- 858 S Portland
- 4158 E Crescent Ave
- 4442 E Delta Ave
- 441 S Maple Unit 107
- 4328 E Capri Ave Unit 171
- 3954 E Florian Ave
- 4216 E Calypso Ave
- 4502 E Carol Ave Unit 4
