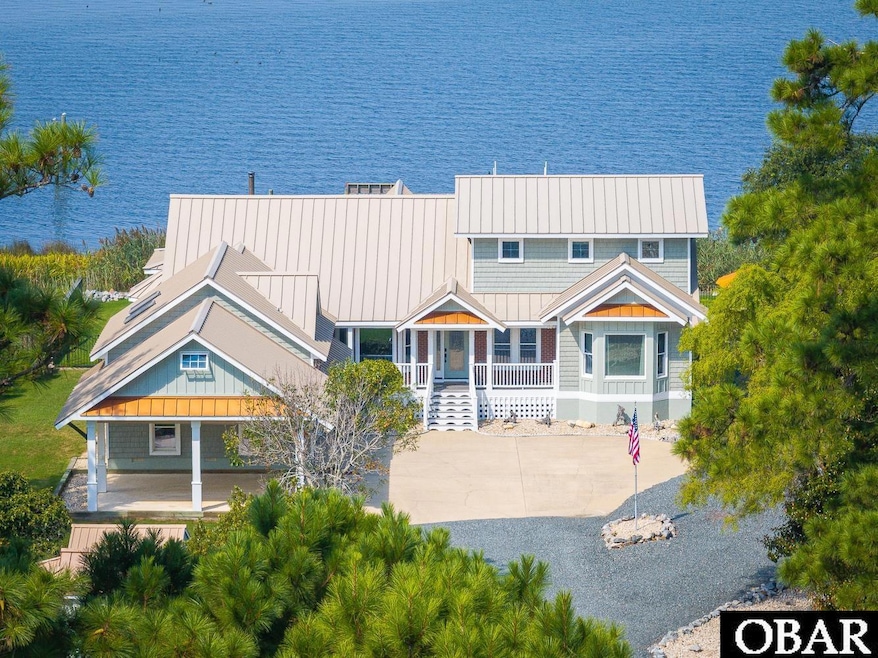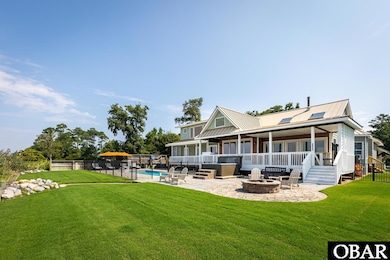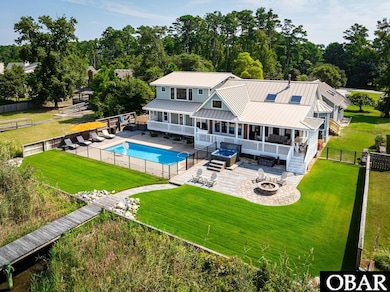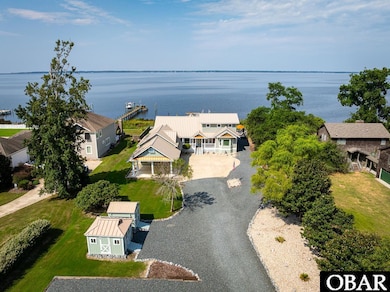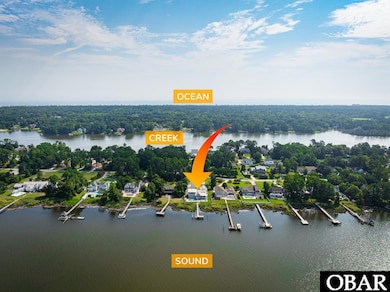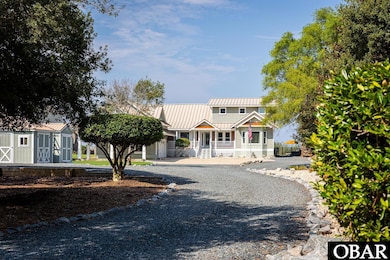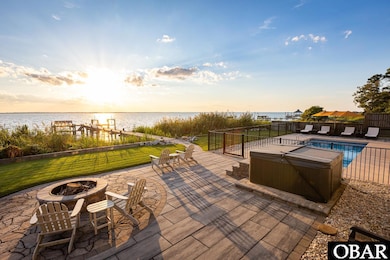4064 Martins Point Rd Unit 64 Kitty Hawk, NC 27949
Estimated payment $10,170/month
Highlights
- Very Popular Property
- Views of a Sound
- Heated In Ground Pool
- First Flight Middle School Rated A-
- Boat Dock
- Waterfront
About This Home
Welcome to 4064 Martin’s Point Road — An exceptional Sound Front home offering refined coastal living on the Currituck Sound in one of the Outer Banks’ most prestigious neighborhoods & currently the only active Sound Front home listed For Sale in Martin's Point. This distinguished, meticulously maintained home combines gracious interior spaces, panoramic water views, and a host of upscale amenities, making it an ideal retreat for those seeking tranquility. The grand foyer leads into an open-concept living area, anchored by floor-to-ceiling windows that frame uninterrupted sound views — the water becomes a living backdrop. Living Room & Dining Room have floor to ceiling windows, fantastic Sound views & deck access. A chef-grade kitchen with premium finishes (quartz countertops, high-end appliances, custom cabinetry) serves as the heart of the home, flowing seamlessly to dining and gathering spaces. Amazing Sound Views from the Kitchen, Dining Room, Living Room and 2 ensuite Bedrooms and their Bathrooms. The oversized primary bedroom suite on second level is designed for serenity and privacy with fantastic Sound Views, a luxurious ensuite bath, 2 carefully designed walk-in closets, spacious sitting area & large windows with custom room darkening shades protecting against UV rays. The current bedroom sitting area can be used as a nursery or office. The First level bedroom ensuite & bathroom have beautiful sound views, deck access, bright luxury bathroom with rain shower, plus 2 shower heads & 2 wands. First level also has 2 bedrooms that are well appointed & share a hall bathroom, generous closet space, & flexible layouts for guests or extended family. A Bonus area over the garage has it's own access, many closets, full bathroom with shower and offers versatility such as office/media space/gym/playroom/rec room or ensuite bedroom. Many closets, huge walk in attic over the garage behind the Bonus room, large Laundry/Utility room, Natural Gas used for Oven/Range, Dryer & Tankless Hot Water Heater round out the interior. Thoughtfully designed landscaping adds to the beautiful curb appeal. The home exterior is high quality & low maintenance with Split Vinyl Shakes, Brick Veneer, Composite & PVC Fascia & Trim. There is an abundance of parking - the 2 car attached garage, the pavilion, and an additional parking area for cars or boats. Sound Front frontage w/ private dock access & Boat Lift - perfect for boating, kayaking, stand up paddle boarding, fishing, crabbing & enjoying the serenity of the Currituck Sound. After boating, relax & enjoy the beautiful inviting large 33 x 14 Salt Water Pool & spacious Pool area, experience the most amazing breathtaking sunsets & colorful after glow from your pier, hot tub or Expansive Protected Covered Deck. Then wrap up the evening sitting around your Fire Pit over looking the Sound with friends & family. Bulkheaded shoreline provides a clean water’s edge. Spacious decks & patios oriented toward the water—excellent for al fresco dining, sunset watching, or entertaining. Landscaped grounds with mature plantings including row of magnolia trees, even a fig tree & irrigation in the backyard plus 2 sheds. Martins Point Community offers many amenities including access to the Currituck Sound, private marina, community boat ramp, playground, pavilion that can be reserved for gatherings, 24 hour guarded security at gate, shared common areas, & road maintenance. Martin’s Point is a coveted, gated waterfront community known for its peaceful ambiance, water access, & upscale character. Proximity to shopping, dining, & services in Kitty Hawk & the Outer Banks. Beach access is a short drive away — combining both sound side tranquility & ocean close by. If you are looking for a beautiful, meticulously maintained Sound Front home w/ spectacular Sound Views, Sunsets & located in the preferred Flood Zone X & the much sought after gated community of Martins Point, then call now to schedule your showing.
Home Details
Home Type
- Single Family
Est. Annual Taxes
- $5,221
Year Built
- Built in 1995
Lot Details
- 0.73 Acre Lot
- Waterfront
- Property fronts a private road
- Level Lot
- Property is zoned MP-1
Home Design
- Craftsman Architecture
- Coastal Architecture
- Traditional Architecture
- Frame Construction
- Metal Roof
- Wood Siding
Interior Spaces
- 3,368 Sq Ft Home
- Cathedral Ceiling
- Entrance Foyer
- Home Office
- Views of a Sound
Kitchen
- Breakfast Area or Nook
- Oven or Range
- Microwave
- Second Refrigerator
- Ice Maker
- Dishwasher
Flooring
- Wood
- Carpet
- Tile
Bedrooms and Bathrooms
- 4 Bedrooms
- 4 Full Bathrooms
Laundry
- Laundry Room
- Dryer
- Washer
Parking
- Paved Parking
- Off-Street Parking
Pool
- Heated In Ground Pool
- Fiberglass Pool
- Outdoor Pool
Outdoor Features
- Bulkhead
Utilities
- Multiple cooling system units
- Zoned Heating and Cooling System
- Heating System Uses Wood
- Heat Pump System
- Mini Split Heat Pump
- Municipal Utilities District Water
- Septic Tank
Listing and Financial Details
- Tax Block 1
Community Details
Overview
- Association fees include electricity, common insurance, ground maintenance, management, road maintenance, security
- Martin's Point Subdivision
Amenities
- Common Area
Recreation
- Boat Dock
- Community Playground
- Park
Building Details
Map
Home Values in the Area
Average Home Value in this Area
Tax History
| Year | Tax Paid | Tax Assessment Tax Assessment Total Assessment is a certain percentage of the fair market value that is determined by local assessors to be the total taxable value of land and additions on the property. | Land | Improvement |
|---|---|---|---|---|
| 2025 | $5,221 | $1,329,400 | $443,100 | $886,300 |
| 2024 | $4,210 | $748,000 | $328,900 | $419,100 |
| 2023 | $4,287 | $767,112 | $328,900 | $438,212 |
| 2022 | $4,211 | $767,139 | $328,900 | $438,239 |
| 2021 | $4,159 | $771,675 | $328,900 | $442,775 |
| 2020 | $4,152 | $772,408 | $328,900 | $443,508 |
| 2019 | $5,071 | $782,100 | $347,900 | $434,200 |
| 2018 | $5,095 | $782,100 | $347,900 | $434,200 |
| 2017 | $4,840 | $782,100 | $347,900 | $434,200 |
| 2016 | $4,528 | $782,100 | $347,900 | $434,200 |
| 2014 | $3,688 | $637,100 | $347,900 | $289,200 |
Property History
| Date | Event | Price | List to Sale | Price per Sq Ft | Prior Sale |
|---|---|---|---|---|---|
| 11/14/2025 11/14/25 | For Sale | $1,849,000 | +163.2% | $549 / Sq Ft | |
| 11/02/2017 11/02/17 | Sold | $702,500 | -6.2% | $205 / Sq Ft | View Prior Sale |
| 08/07/2017 08/07/17 | Pending | -- | -- | -- | |
| 06/19/2017 06/19/17 | For Sale | $749,000 | -- | $219 / Sq Ft |
Purchase History
| Date | Type | Sale Price | Title Company |
|---|---|---|---|
| Warranty Deed | $702,500 | None Available |
Mortgage History
| Date | Status | Loan Amount | Loan Type |
|---|---|---|---|
| Open | $402,500 | New Conventional |
Source: Outer Banks Association of REALTORS®
MLS Number: 131082
APN: 024062000
- 6004 Currituck Rd Unit lot 72
- 98 S Dogwood Trail Unit 3
- 6071 Currituck Rd Unit Lot 9
- 56 Ginguite Trail Unit Lot 9
- 64 Fairway Dr Unit Lot 5
- 2036 Creek Rd Unit Lot 9
- 166 S Dogwood Trail Unit Lot 6
- 5 Live Oak Ln Unit Lot 1
- 157 Chicahauk Trail Unit Lot 506
- 137 Bayberry Trail Unit Lot 7
- 162 Beech Tree Trail
- 162 Beech Tree Trail Unit Lot 6
- 153 Bayberry Trail Unit Lot 9
- 134 Goose Feather Ln Unit Lot 568
- 166 Clam Shell Trail Unit Lot 38
- 29 Pintail Ct Unit Lot 29
- 47 Dewberry Ln Unit Lot 3
- 75 E Dogwood Trail
- 226 N Dogwood Trail Unit Lot 31
- 33 Duck Woods Dr Unit Lot 3
