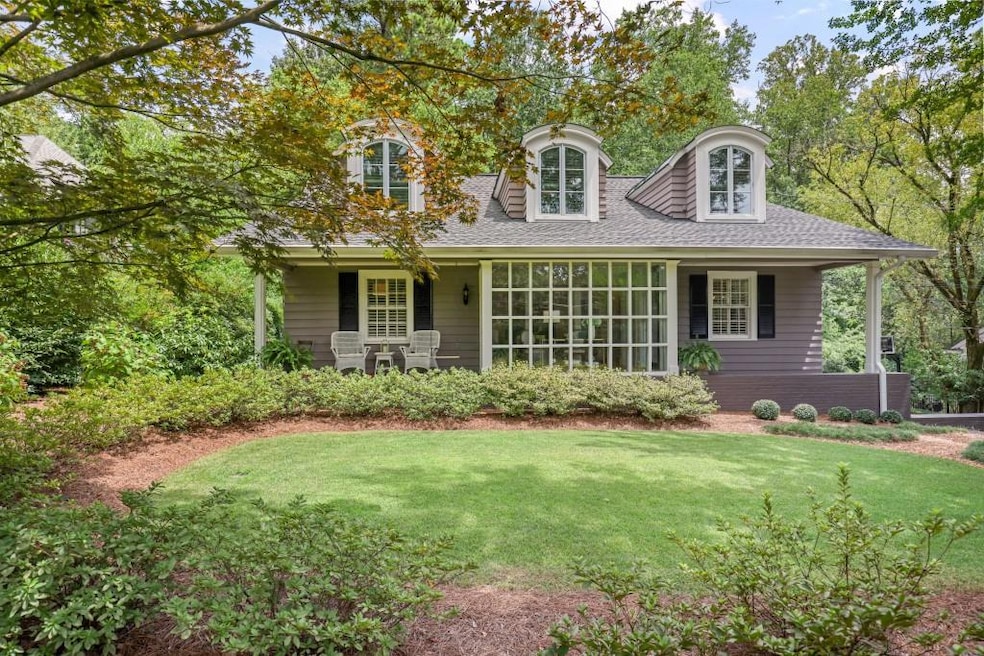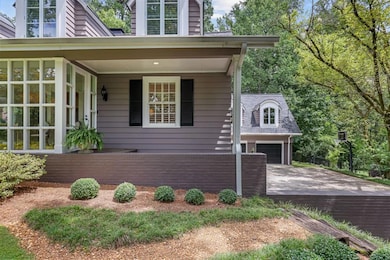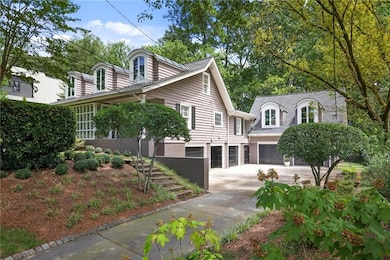4065 Peachtree Dunwoody Rd NE Atlanta, GA 30342
Historic Brookhaven NeighborhoodEstimated payment $9,032/month
Highlights
- Home Theater
- Carriage House
- Living Room with Fireplace
- Smith Elementary School Rated A-
- Deck
- Wood Flooring
About This Home
Charming Historic Brookhaven Residence with Carriage House & Timeless Appeal - Perfectly situated near the prestigious Capital City Club, this impeccably maintained home blends classic charm with thoughtful updates from two significant renovations. From the custom bluestone entrance to the lush, landscaped grounds, every detail exudes curb appeal and character. Inside, gleaming hardwood floors flow throughout the main level, complemented by plantation shutters, custom windows, and doors. A light-filled entry opens to a beautiful covered front porch overlooking a flat, private, professionally landscaped yard set well back from the street. The main floor offers multiple gathering spaces, including a formal living room with fireplace, elegant dining room, and cozy family room with its own fireplace. The spacious primary suite features a private deck with serene backyard views, plus an additional bedroom and full bath on the main level. The sunny kitchen with breakfast room leads to a screened porch perfect for enjoying the tranquil, fenced backyard. Upstairs, two generous bedrooms are connected by a versatile study/playroom with new carpet. They share a large, light-filled bath with beautiful tile finishes. The property also boasts a stunning carriage house-perfect as an in-law suite, teen retreat, or private guest quarters-accessible from the screened porch. It offers a large media/den area, dining space, oversized bedroom, and full bath, plus its own generator and private staircase to the garage. The lower level includes four garages, abundant storage, a mudroom, and a laundry room. A charming potting shed is attached to the rear garage, perfect for gardening enthusiasts. Recent updates include a newer roof, security lighting, and cameras. Located in the sought-after Sarah Smith Elementary district, with easy access to Little Nancy Creek Park and Buckhead's premier shopping, dining, and amenities-this home offers the perfect combination of location, livability, and timeless luxury.
Listing Agent
Ansley Real Estate | Christie's International Real Estate License #355239 Listed on: 08/14/2025

Home Details
Home Type
- Single Family
Est. Annual Taxes
- $14,487
Year Built
- Built in 1936
Lot Details
- 0.62 Acre Lot
- Property fronts a state road
- Private Entrance
- Wrought Iron Fence
- Chain Link Fence
- Landscaped
- Level Lot
- Irrigation Equipment
- Back Yard Fenced and Front Yard
Parking
- 4 Car Attached Garage
- Front Facing Garage
- Side Facing Garage
- Garage Door Opener
- Drive Under Main Level
- Driveway
Home Design
- Carriage House
- Cape Cod Architecture
- Traditional Architecture
- Frame Construction
- Composition Roof
- Three Sided Brick Exterior Elevation
Interior Spaces
- 3,610 Sq Ft Home
- 2-Story Property
- Wet Bar
- Rear Stairs
- Bookcases
- Ceiling height of 9 feet on the lower level
- Ceiling Fan
- Skylights
- Fireplace With Glass Doors
- Gas Log Fireplace
- Insulated Windows
- Plantation Shutters
- Mud Room
- Entrance Foyer
- Family Room
- Living Room with Fireplace
- 2 Fireplaces
- Breakfast Room
- Formal Dining Room
- Home Theater
- Home Office
- Computer Room
- Bonus Room
- Sun or Florida Room
- Screened Porch
- Pull Down Stairs to Attic
Kitchen
- Eat-In Kitchen
- Electric Oven
- Self-Cleaning Oven
- Gas Cooktop
- Microwave
- Dishwasher
- White Kitchen Cabinets
- Disposal
Flooring
- Wood
- Carpet
- Ceramic Tile
Bedrooms and Bathrooms
- 5 Bedrooms | 3 Main Level Bedrooms
- Primary Bedroom on Main
- Dual Closets
- In-Law or Guest Suite
- Dual Vanity Sinks in Primary Bathroom
- Bathtub and Shower Combination in Primary Bathroom
Laundry
- Laundry in Mud Room
- Laundry Room
- Dryer
- Washer
- 220 Volts In Laundry
Finished Basement
- Partial Basement
- Interior and Exterior Basement Entry
- Garage Access
- Laundry in Basement
- Stubbed For A Bathroom
Home Security
- Security System Owned
- Security Lights
- Carbon Monoxide Detectors
- Fire and Smoke Detector
Outdoor Features
- Deck
- Patio
- Shed
Location
- Property is near schools
- Property is near shops
Schools
- Sarah Rawson Smith Elementary School
- Willis A. Sutton Middle School
- North Atlanta High School
Utilities
- Forced Air Heating and Cooling System
- Dehumidifier
- Heating System Uses Natural Gas
- Power Generator
- Gas Water Heater
- High Speed Internet
- Phone Available
- Cable TV Available
Listing and Financial Details
- Assessor Parcel Number 17 001100010539
Community Details
Overview
- Historic Brookhaven Subdivision
Recreation
- Community Playground
- Park
- Trails
Map
Home Values in the Area
Average Home Value in this Area
Tax History
| Year | Tax Paid | Tax Assessment Tax Assessment Total Assessment is a certain percentage of the fair market value that is determined by local assessors to be the total taxable value of land and additions on the property. | Land | Improvement |
|---|---|---|---|---|
| 2025 | $10,722 | $550,560 | $231,360 | $319,200 |
| 2023 | $15,616 | $377,200 | $126,160 | $251,040 |
| 2022 | $13,154 | $377,200 | $126,160 | $251,040 |
| 2021 | $11,890 | $377,200 | $126,160 | $251,040 |
| 2020 | $11,981 | $340,000 | $53,440 | $286,560 |
| 2019 | $497 | $340,000 | $53,440 | $286,560 |
| 2018 | $12,290 | $396,280 | $53,440 | $342,840 |
| 2017 | $12,813 | $338,520 | $73,880 | $264,640 |
| 2016 | $11,942 | $338,520 | $73,880 | $264,640 |
| 2015 | $11,548 | $310,000 | $57,920 | $252,080 |
| 2014 | $11,386 | $310,000 | $57,920 | $252,080 |
Property History
| Date | Event | Price | List to Sale | Price per Sq Ft |
|---|---|---|---|---|
| 08/14/2025 08/14/25 | For Sale | $1,495,000 | -- | $414 / Sq Ft |
Purchase History
| Date | Type | Sale Price | Title Company |
|---|---|---|---|
| Deed | $310,000 | -- |
Source: First Multiple Listing Service (FMLS)
MLS Number: 7632629
APN: 17-0011-0001-053-9
- 4084 Peachtree Dunwoody Rd NE
- 840 Camden Park Ct NE
- 906 Winall Down Rd NE
- 821 Camden Park Ct NE
- 4136 N Stratford Rd NE
- 4227 Peachtree Dunwoody Rd NE
- 4220 Club Dr NE
- 4005 N Stratford Rd NE
- 3879 Peachtree Dunwoody Rd NE
- 1050 E Club Ln NE
- 3891 Wieuca Rd NE
- 3928 Wieuca Rd NE
- 3781 Narmore Dr NE
- 4036 Statewood Rd NE
- 4000 Wieuca Rd NE
- 3728 Peachtree Dunwoody Rd NE
- 4449 Glengary Dr NE
- 3734 Paige Way NE Unit 10
- 4314 Davidson Ave NE
- 3851 Wieuca Rd NE
- 3850 Wieuca Rd NE
- 4438 Glengary Dr NE
- 707 Park Ave NE Unit ID1336093P
- 3660 Peachtree Rd NE Unit C3
- 1000 Park Ave NE
- 707 Park Ave NE
- 4116 Wieuca Rd NE
- 3668 Kingsboro Rd NE Unit 1
- 1000 Park Ave NE Unit 809
- 1000 Park Ave NE Unit 802
- 1000 Park Ave NE Unit 1211
- 3833 Peachtree Rd NE
- 3645 Peachtree Rd NE Unit 111
- 3645 Peachtree Rd NE Unit 214
- 3645 Peachtree Rd NE Unit 204
- 3645 Peachtree Rd NE Unit 212
- 3645 Peachtree Rd NE Unit 201
- 3645 Peachtree Rd NE






