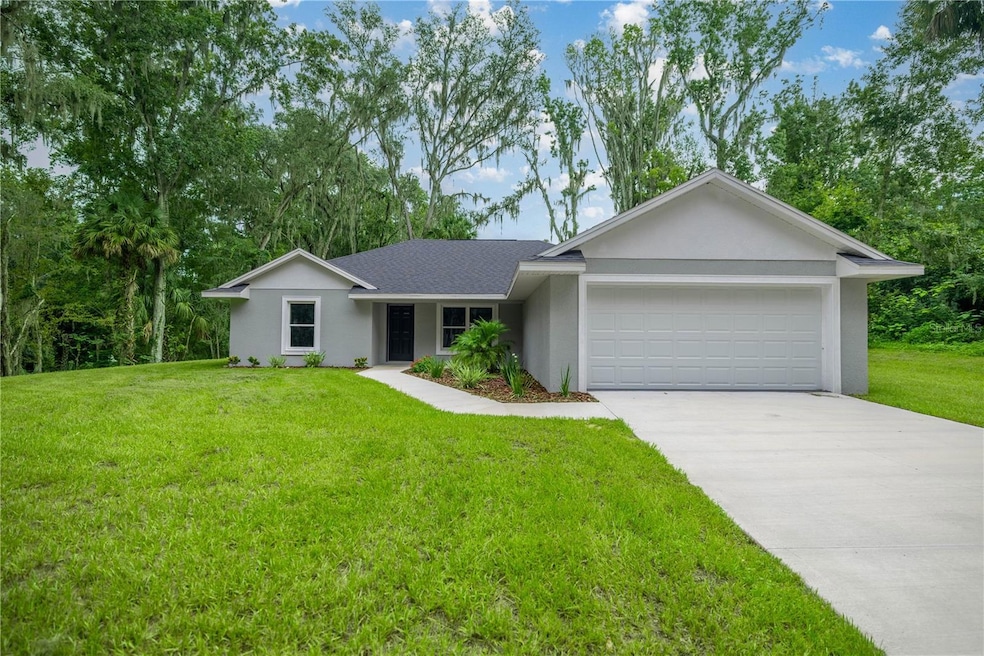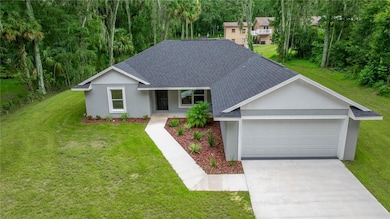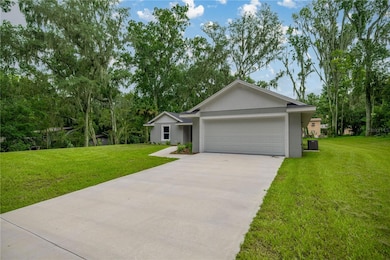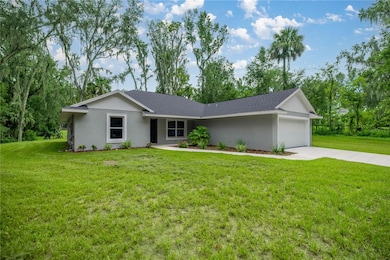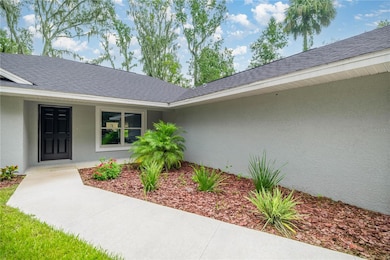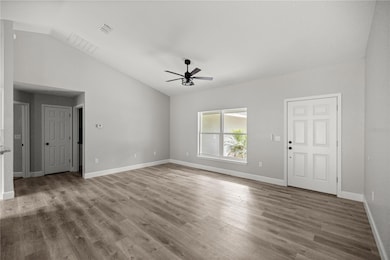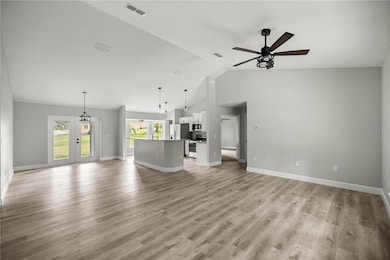
4065 SW 5th Ave Ocala, FL 34471
Southeast Ocala NeighborhoodEstimated payment $2,161/month
Highlights
- Florida Architecture
- No HOA
- Eat-In Kitchen
- West Port High School Rated A-
- 2 Car Attached Garage
- Walk-In Closet
About This Home
Brand New Home-Move in Ready in Sherwood Hills. Welcome to your dream home in the highly desirable Sherwood Hills community. This stunning new construction home is move in ready and perfectly situated on a generous half-acre lot, offering plenty of space, style and comfort for modern living. Step inside and fall in love with the inviting open floor concept, designd to bring family and friends together in a seamless flow of living, dining, and kitchen spaces. The chef's kitchen is the heart of the home, featuring gleaming granite counertops, stylish cabinetry, stainless steel appliances, a walk in pantry, and a center island with breakfast bar seating ideal for morning coffee, caual meals, or entertaining guests. The living and dining areas are bathed in natural light, creating a warm and welcoming atmosphere. Durable, contemporary finishes throughout the home combined with functionality and timeless design, making it easy to move in and enjoy right away. Retreat to the oversized primary bedroom suite, your own private oasis with a spacious walk in closet and a luxurious en-suite bathroom. The primary bath features a sleek walk in shower with elegant marbled tile walls, blending modern design with comfort. Come enjoy the expansive half-acre lot, perfect for gardening, outdoor play or future additions like a pool or patio. The peaceful surroundings of Sherwood Hills combines the charm of a serene nighborhood with concienience of modern living.
Listing Agent
EXP REALTY LLC Brokerage Phone: 888-883-8509 License #3370602 Listed on: 07/10/2025

Home Details
Home Type
- Single Family
Est. Annual Taxes
- $806
Year Built
- Built in 2024
Lot Details
- 0.5 Acre Lot
- Lot Dimensions are 121x180
- East Facing Home
- Cleared Lot
- Landscaped with Trees
- Property is zoned R1
Parking
- 2 Car Attached Garage
- Garage Door Opener
- Driveway
Home Design
- Florida Architecture
- Block Foundation
- Shingle Roof
- Concrete Siding
- Block Exterior
Interior Spaces
- 1,697 Sq Ft Home
- 1-Story Property
- Ceiling Fan
- Living Room
- Laundry Room
Kitchen
- Eat-In Kitchen
- Range
- Microwave
- Dishwasher
Flooring
- Carpet
- Vinyl
Bedrooms and Bathrooms
- 3 Bedrooms
- Split Bedroom Floorplan
- Walk-In Closet
- 2 Full Bathrooms
Outdoor Features
- Exterior Lighting
- Private Mailbox
Schools
- Shady Hill Elementary School
- Liberty Middle School
Utilities
- Central Heating and Cooling System
- Well
- Septic Tank
Community Details
- No Home Owners Association
- Sherwood Hills Subdivision
Listing and Financial Details
- Visit Down Payment Resource Website
- Legal Lot and Block 18 / C
- Assessor Parcel Number 3065-003-010
Map
Home Values in the Area
Average Home Value in this Area
Tax History
| Year | Tax Paid | Tax Assessment Tax Assessment Total Assessment is a certain percentage of the fair market value that is determined by local assessors to be the total taxable value of land and additions on the property. | Land | Improvement |
|---|---|---|---|---|
| 2023 | $806 | $33,821 | $0 | $0 |
| 2022 | $551 | $30,746 | $0 | $0 |
| 2021 | $500 | $31,762 | $31,762 | $0 |
| 2020 | $435 | $25,410 | $25,410 | $0 |
| 2019 | $440 | $25,410 | $25,410 | $0 |
| 2018 | $293 | $17,787 | $17,787 | $0 |
| 2017 | $281 | $17,787 | $17,787 | $0 |
| 2016 | $537 | $13,976 | $0 | $0 |
| 2015 | $761 | $12,705 | $0 | $0 |
| 2014 | $750 | $12,705 | $0 | $0 |
Property History
| Date | Event | Price | Change | Sq Ft Price |
|---|---|---|---|---|
| 07/10/2025 07/10/25 | For Sale | $379,000 | -- | $223 / Sq Ft |
Purchase History
| Date | Type | Sale Price | Title Company |
|---|---|---|---|
| Warranty Deed | $12,500 | Marion Lake Sumter Title Llc | |
| Interfamily Deed Transfer | -- | Attorney | |
| Deed | $100 | -- | |
| Warranty Deed | $35,000 | First American Title Ins Co | |
| Warranty Deed | $18,000 | Superior Title Insurance Age |
Similar Homes in Ocala, FL
Source: Stellar MLS
MLS Number: OM705256
APN: 3065-003-010
- 4121 SW 6th Ave
- 4004 SW 6th Ave
- 3880 SW 6th Ave
- 3810 SW 5th Ave
- 4010 SW 7th Avenue Rd
- 520 SW 38th St
- 411 SW 38th St
- 950 SW 43rd Place
- 1150 SW 43rd Place
- TBD S Us Hwy 441
- 645 SW 48th Ln
- 400 SW 35th St
- 1251 SW 43rd Place
- 995 SW 37th Place Rd
- 4893 SW 4th Cir
- 6191 SW 7th Avenue Rd
- 4876 SW 7th Avenue Rd
- 4888 SW 7th Avenue Rd
- 1300 SW 43rd Place
- 3751 SE 3rd Ave
- 4211 SW 6th Ave
- 3370 SE 1st Ave
- 3434 SW 10th Terrace
- 3385 SE 2nd Ct
- 5038 SE 6th Ave
- 1915 SW 40th Place
- 2656 SW 20th Cir
- 3001 SW 24th Ave
- 908 SE 23rd St
- 3001 SE Lake Weir Ave
- 3800 SE 17th Ct Unit C
- 1870 SE 40th Street Rd Unit C
- 3014 SW 41st Place
- 1571 SE 27th St Unit D
- 2901 SW 41st St
- 1701 SE 24th Rd Unit 1304
- 4200 SE 22nd Ave
- 3240 SW 34th St
- 1850 SE 18th Ave
- 3491 SW 42nd St
