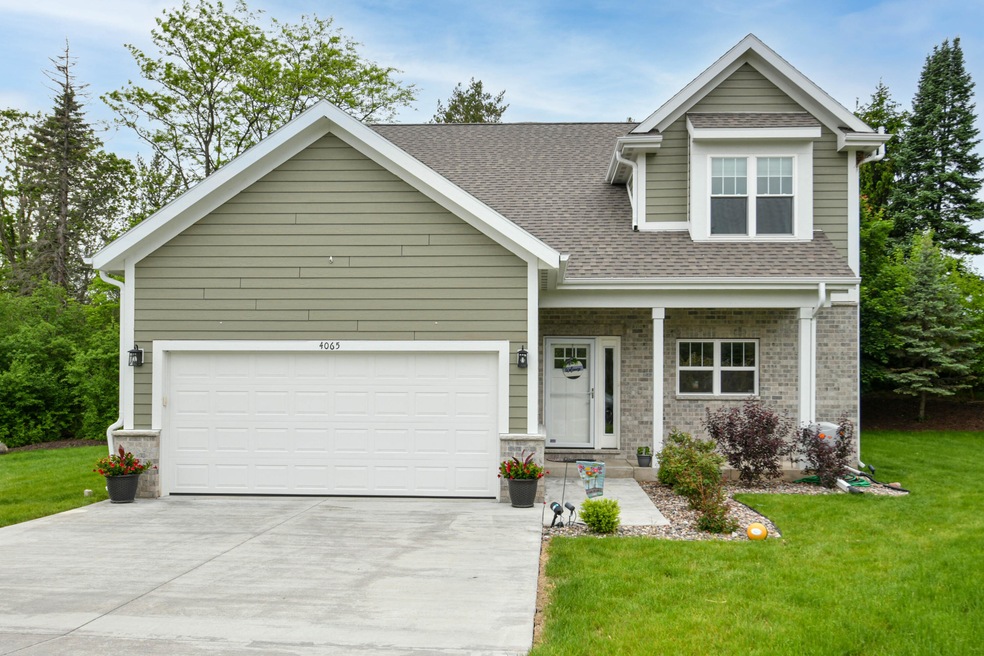
4065 Wyndham Pointe Cir Brookfield, WI 53005
Estimated Value: $546,000 - $672,000
About This Home
MUST SEE! This stunning single family unattached condo is well maintained, only two years old and located in a private wooded Cul-de-sac in the Elmbrook school district. Along with its convenient location, this open concept home has a first floor master suite featuring 2 WIC, 3 additional bedrooms all with WIC, a large 2 story great room with GFP, first floor laundry, beautiful kitchen, finished basement and a lovely backyard patio. This home is the very best of all worlds! Maintenance free living awaits.
Property Details
Home Type
- Condominium
Est. Annual Taxes
- $6,968
Year Built
- Built in 2020
Lot Details
- 2
Parking
- 2 Car Garage
Home Design
- 3,000 Sq Ft Home
- Poured Concrete
- Radon Mitigation System
Kitchen
- Oven
- Range
- Microwave
- Dishwasher
- Disposal
Bedrooms and Bathrooms
- 4 Bedrooms
Laundry
- Dryer
- Washer
Basement
- Basement Fills Entire Space Under The House
- Sump Pump
Schools
- Burleigh Elementary School
- Pilgrim Park Middle School
- Brookfield East High School
Community Details
- Park
Listing and Financial Details
- Assessor Parcel Number BR C1016130
Ownership History
Purchase Details
Home Financials for this Owner
Home Financials are based on the most recent Mortgage that was taken out on this home.Purchase Details
Home Financials for this Owner
Home Financials are based on the most recent Mortgage that was taken out on this home.Similar Homes in the area
Home Values in the Area
Average Home Value in this Area
Purchase History
| Date | Buyer | Sale Price | Title Company |
|---|---|---|---|
| Bagare Praveen | $570,000 | None Listed On Document | |
| Sanders Joshua M | -- | Merit Title |
Mortgage History
| Date | Status | Borrower | Loan Amount |
|---|---|---|---|
| Open | Bagare Praveen | $456,000 | |
| Previous Owner | Sanders Joshua M | $317,200 | |
| Previous Owner | Sanders Joshua M | $379,920 | |
| Previous Owner | Cp Capitol I Llc | $287,250 | |
| Previous Owner | Cp Capitol I Llc | $308,000 |
Property History
| Date | Event | Price | Change | Sq Ft Price |
|---|---|---|---|---|
| 09/04/2022 09/04/22 | Off Market | $549,900 | -- | -- |
| 06/02/2022 06/02/22 | For Sale | $549,900 | -- | $183 / Sq Ft |
Tax History Compared to Growth
Tax History
| Year | Tax Paid | Tax Assessment Tax Assessment Total Assessment is a certain percentage of the fair market value that is determined by local assessors to be the total taxable value of land and additions on the property. | Land | Improvement |
|---|---|---|---|---|
| 2024 | $6,513 | $562,900 | $144,500 | $418,400 |
| 2023 | $6,546 | $562,900 | $144,500 | $418,400 |
| 2022 | $6,560 | $442,200 | $100,000 | $342,200 |
| 2021 | $6,968 | $442,200 | $100,000 | $342,200 |
| 2020 | $5,636 | $348,000 | $100,000 | $248,000 |
| 2019 | $1,582 | $100,000 | $100,000 | $0 |
| 2018 | $1,135 | $70,000 | $70,000 | $0 |
| 2017 | $1,252 | $70,000 | $70,000 | $0 |
| 2016 | $1,142 | $70,000 | $70,000 | $0 |
| 2015 | $1,133 | $70,000 | $70,000 | $0 |
| 2014 | $1,175 | $70,000 | $70,000 | $0 |
| 2013 | $1,175 | $70,000 | $70,000 | $0 |
Agents Affiliated with this Home
-
lasharle borg
l
Seller's Agent in 2022
lasharle borg
Compass RE WI-Northshore
(414) 243-9836
14 in this area
379 Total Sales
Map
Source: Metro MLS
MLS Number: 1794793
APN: BRC-1016-130
- 4025 Wyndham Pointe Cir
- 3875 Westwood Ct
- 4545 N 144th St
- Lt2 Capitol Dr
- 4645 N 148th St
- 13345 Hope St
- Lt0 Pilgrim Rd
- 3450 Fiebrantz Dr
- 4210 N 162nd St
- 15230 Arrowhead Place
- 4540 N 161st St
- N48W15436 Aster Ct
- 3960 N 165th St
- 3440 Sleepy Hollow Ln
- 4350 Meadow View E
- 4455 Shagbark Ln
- 15370 Santa Maria Dr
- W159N4872 Graysland Dr E Unit 24
- W159N4835 Graysland Dr Unit E
- 3325 Bradee Rd
- 4065 Wyndham Pointe Cir
- 4075 Wyndham Pointe Cir
- 4070 Wyndham Pointe Cir
- 4025 Wyndham Cir
- 4045 Wyndham Pointe Cir
- 4030 Wyndham Pointe Cir
- 4055 N 145th St
- 4045 N 145th St
- 4020 Wyndham Pointe Cir Unit 2
- 4065 N 145th St
- 4035 N 145th St
- 4010 Wyndham Pointe Cir Unit 1
- 14565 Woodland Place
- 4075 N 145th St
- 14625 Woodland Place
- 14530 W Capitol Dr
- 14530 W Capitol Dr Unit 14530
- 14545 Woodland Place
- 4050 N 145th St
- 4030 N 145th St
