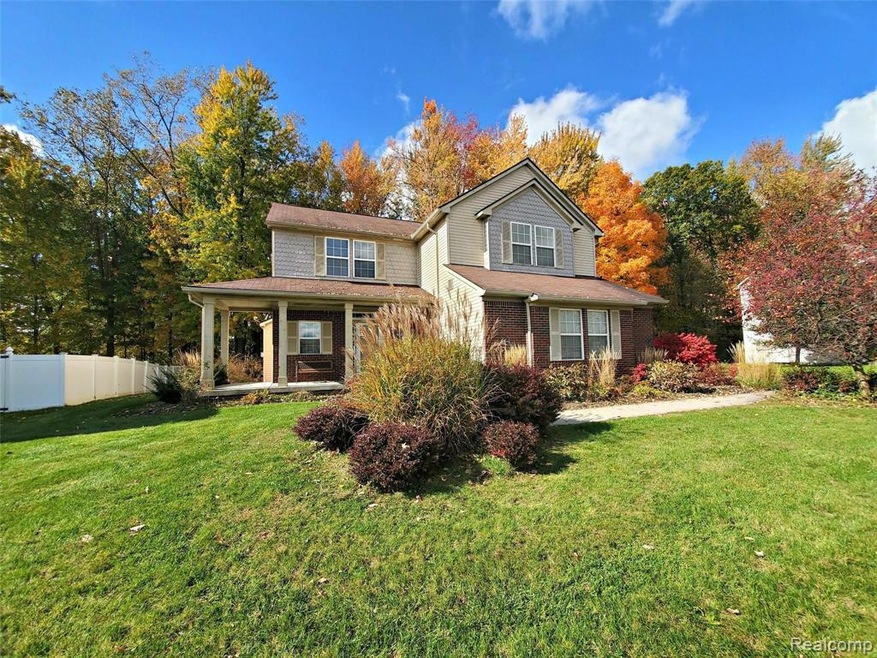
$359,900
- 3 Beds
- 4 Baths
- 1,808 Sq Ft
- 4219 Maplewood Meadows Ave
- Grand Blanc, MI
Welcome to your dream home! This stunning 2-story residence offers everything you need for comfort, style, and entertainment. Featuring 3 spacious bedrooms, 2.5 baths, and a fully finished basement, this home has space. Step into the modern kitchen complete with granite countertops and stainless steel appliances, perfect for cooking and entertaining. Cozy up by the fireplace in the inviting
Mark Brown Browns 1st Class Realty Inc
