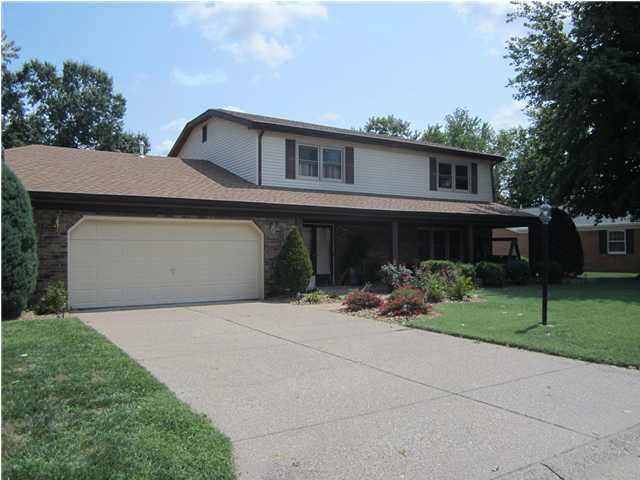
4066 Triple Crown Dr Newburgh, IN 47630
Estimated Value: $323,000 - $370,000
Highlights
- In Ground Pool
- Partially Wooded Lot
- Porch
- Sharon Elementary School Rated A
- Beamed Ceilings
- Eat-In Kitchen
About This Home
As of September 2012There is still time to enjoy your own pool at home.(solar heater)..great white PVC privacy fenced yard, newer roof with gutter guard , hvac-6 yrs, and brand new ceramic tile floor in entry, hall, half bath and kitchen/breakfast rooms. Large rooms throughout plus a party/rec room for enjoyment year round. large covered front porch, nice landscaping plus the open floor plan of family room and kitchen make this a great family or entertaining home. The family room has a full wall brick woodburning fireplace (with gas starter and blower-new flue liner and sealed crown Fall 2011)and cathedral beamed ceiling. HOME WARRANTY FOR BUYER PEACE OF MIND. Conveniently located off Frame Rd and Lloyd Expressway. Remodeled
Last Agent to Sell the Property
Jean O'Daniel
F.C. TUCKER EMGE Listed on: 08/09/2012
Co-Listed By
Jack Keith
F.C. TUCKER EMGE
Last Buyer's Agent
Mary MacCauley
Berkshire Hathaway HomeServices Indiana Realty
Home Details
Home Type
- Single Family
Est. Annual Taxes
- $974
Year Built
- Built in 1977
Lot Details
- Lot Dimensions are 94x125
- Property is Fully Fenced
- Privacy Fence
- Landscaped
- Level Lot
- Partially Wooded Lot
Home Design
- Brick Exterior Construction
- Slab Foundation
- Shingle Roof
- Vinyl Construction Material
Interior Spaces
- 3,053 Sq Ft Home
- 2-Story Property
- Beamed Ceilings
- Ceiling height of 9 feet or more
- Ceiling Fan
- Self Contained Fireplace Unit Or Insert
- Insulated Windows
- Washer and Electric Dryer Hookup
Kitchen
- Eat-In Kitchen
- Disposal
Flooring
- Carpet
- Tile
Bedrooms and Bathrooms
- 4 Bedrooms
- En-Suite Primary Bedroom
Parking
- 2 Car Garage
- Garage Door Opener
Outdoor Features
- In Ground Pool
- Patio
- Porch
Utilities
- Forced Air Heating and Cooling System
- Cooling System Mounted In Outer Wall Opening
- Heating System Uses Gas
Community Details
- Community Pool
Listing and Financial Details
- Home warranty included in the sale of the property
- Assessor Parcel Number 87-12-27-104-032.000-019
Ownership History
Purchase Details
Home Financials for this Owner
Home Financials are based on the most recent Mortgage that was taken out on this home.Purchase Details
Home Financials for this Owner
Home Financials are based on the most recent Mortgage that was taken out on this home.Similar Homes in Newburgh, IN
Home Values in the Area
Average Home Value in this Area
Purchase History
| Date | Buyer | Sale Price | Title Company |
|---|---|---|---|
| Raven Matthew J | -- | Amrock Inc | |
| Mikolon Tara L | -- | None Available |
Mortgage History
| Date | Status | Borrower | Loan Amount |
|---|---|---|---|
| Open | Raven Matthew J | $170,600 | |
| Closed | Raven Matthew J | $168,100 | |
| Closed | Mikolon Tara L | $161,405 | |
| Previous Owner | Meyer Robert R | $37,000 |
Property History
| Date | Event | Price | Change | Sq Ft Price |
|---|---|---|---|---|
| 09/20/2012 09/20/12 | Sold | $169,900 | 0.0% | $56 / Sq Ft |
| 08/22/2012 08/22/12 | Pending | -- | -- | -- |
| 08/09/2012 08/09/12 | For Sale | $169,900 | -- | $56 / Sq Ft |
Tax History Compared to Growth
Tax History
| Year | Tax Paid | Tax Assessment Tax Assessment Total Assessment is a certain percentage of the fair market value that is determined by local assessors to be the total taxable value of land and additions on the property. | Land | Improvement |
|---|---|---|---|---|
| 2024 | $1,947 | $265,300 | $31,100 | $234,200 |
| 2023 | $1,933 | $261,100 | $25,100 | $236,000 |
| 2022 | $2,048 | $262,700 | $25,100 | $237,600 |
| 2021 | $1,715 | $215,100 | $21,500 | $193,600 |
| 2020 | $1,655 | $199,200 | $19,600 | $179,600 |
| 2019 | $1,642 | $193,100 | $19,600 | $173,500 |
| 2018 | $1,452 | $182,500 | $19,600 | $162,900 |
| 2017 | $1,486 | $181,800 | $19,600 | $162,200 |
| 2016 | $1,446 | $178,700 | $19,600 | $159,100 |
| 2014 | $1,380 | $181,700 | $21,200 | $160,500 |
| 2013 | $1,293 | $175,800 | $21,200 | $154,600 |
Agents Affiliated with this Home
-
J
Seller's Agent in 2012
Jean O'Daniel
F.C. TUCKER EMGE
-
J
Seller Co-Listing Agent in 2012
Jack Keith
F.C. TUCKER EMGE
-
M
Buyer's Agent in 2012
Mary MacCauley
Berkshire Hathaway HomeServices Indiana Realty
Map
Source: Indiana Regional MLS
MLS Number: 881741
APN: 87-12-27-104-032.000-019
- 4100 Triple Crown Dr
- 4322 Hawthorne Dr
- 4077 Frame Rd
- 4288 Windhill Ln
- 8607 Pebble Creek Dr
- 8735 Pebble Creek Dr Unit 43
- 3605 Sand Dr
- 8763 Pebble Creek Dr
- 8557 Pebble Creek Dr
- 3530 Montgomery Ct
- 3536 Montgomery Ct
- 9366 Emily Ct
- 3575 Sand Dr
- 3520 Sand Dr Unit 13
- 3545 Sand Dr
- 3533 Sand Dr
- 9366 Millicent Ct
- 8160 Wyntree Villas Dr
- 3679 Cora Ct
- 8487 Bell Crossing Dr
- 4066 Triple Crown Dr
- 4044 Triple Crown Dr
- 4088 Triple Crown Dr
- 4077 Secretariat Dr
- 4099 Secretariat Dr
- 4077 Triple Crown Dr
- 4022 Triple Crown Dr
- 4099 Triple Crown Dr
- 4055 Secretariat Dr
- 4055 Triple Crown Dr
- 4111 Secretariat Dr
- 4033 Secretariat Dr
- 4111 Triple Crown Dr
- 4033 Triple Crown Dr
- 4122 Triple Crown Dr
- 4000 Triple Crown Dr
- 4066 Secretariat Dr
- 4066 Count Fleet Dr
- 4044 Secretariat Dr
- 4133 Secretariat Dr
