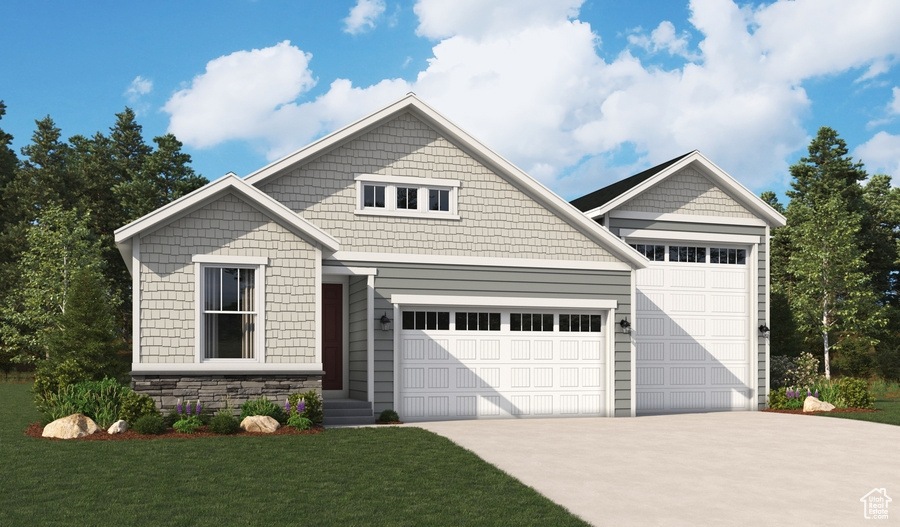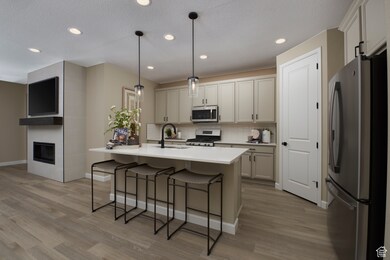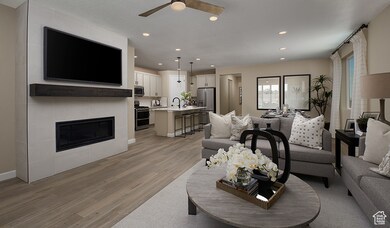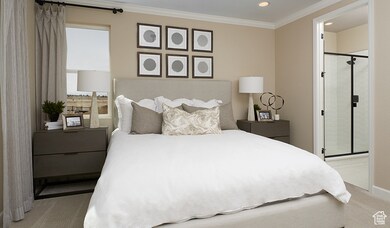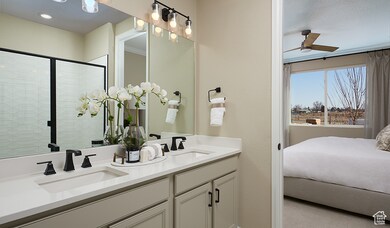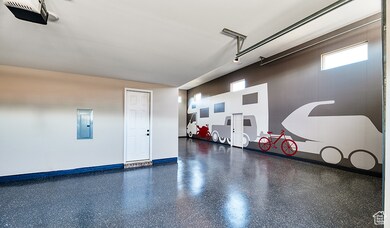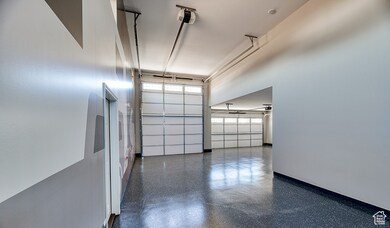
4066 W 2025 S Unit 38 West Haven, UT 84401
Estimated payment $3,932/month
Highlights
- New Construction
- ENERGY STAR Certified Homes
- Rambler Architecture
- RV or Boat Parking
- Mountain View
- Corner Lot
About This Home
***CONTRACT ON THIS HOME TODAY AND QUALIFY FOR A 7/6 ARM as low as 3.99% WITH NO COST TO THE BUYER Restrictions Apply: Contact Us for More Information*** | This ranch-style home centers around an open layout with a dining area, a kitchen with a center island, and a great room with center-meet doors leading to the covered patio. The primary suite is adjacent and showcases a generous walk-in closet and a private bath. Two bedrooms and a second bath complete the residence, which also includes an attached RV garage. You'll love the professionally curated fixtures and finishes selected by our design team! Contact us today for more information or to schedule a tour!
Listing Agent
Richmond American Homes of Utah, Inc License #10034972 Listed on: 05/15/2025
Co-Listing Agent
Jeannie Larsen
Richmond American Homes of Utah, Inc License #6209425
Home Details
Home Type
- Single Family
Year Built
- Built in 2025 | New Construction
Lot Details
- 0.27 Acre Lot
- Landscaped
- Corner Lot
- Property is zoned Single-Family
HOA Fees
- $5 Monthly HOA Fees
Parking
- 3 Car Attached Garage
- RV or Boat Parking
Home Design
- Rambler Architecture
- Stone Siding
- Stucco
Interior Spaces
- 1,723 Sq Ft Home
- 1-Story Property
- Self Contained Fireplace Unit Or Insert
- Double Pane Windows
- Sliding Doors
- Entrance Foyer
- Great Room
- Mountain Views
- Electric Dryer Hookup
Kitchen
- Free-Standing Range
- Microwave
Flooring
- Carpet
- Tile
Bedrooms and Bathrooms
- 3 Main Level Bedrooms
Eco-Friendly Details
- ENERGY STAR Certified Homes
- Reclaimed Water Irrigation System
Schools
- Kanesville Elementary School
- Rocky Mt Middle School
Utilities
- Central Air
- Heating Available
- Natural Gas Connected
Community Details
- 4K Home & Land Association, Phone Number (801) 628-9318
- Seasons At Taylor Landing Subdivision
Listing and Financial Details
- Exclusions: Refrigerator
- Home warranty included in the sale of the property
- Assessor Parcel Number 15-792-0010
Map
Home Values in the Area
Average Home Value in this Area
Property History
| Date | Event | Price | Change | Sq Ft Price |
|---|---|---|---|---|
| 07/02/2025 07/02/25 | Pending | -- | -- | -- |
| 06/12/2025 06/12/25 | Price Changed | $601,990 | -5.7% | $349 / Sq Ft |
| 05/23/2025 05/23/25 | Price Changed | $638,181 | +7.7% | $370 / Sq Ft |
| 05/15/2025 05/15/25 | For Sale | $592,777 | -- | $344 / Sq Ft |
Similar Homes in West Haven, UT
Source: UtahRealEstate.com
MLS Number: 2085356
- 3227 W 2100 S Unit 501
- 3672 3125 W Unit 12
- 1856 S 2575 W
- 2073 Allen Rd
- 1831 S 2525 W Unit 103
- 1983 S 2475 W
- 1882 S 2475 W
- 2493 W 2075 S
- 1918 S 2475 W
- 1839 S 2475 W
- 1844 S 2475 W
- 1849 S 2475 W
- 1972 S 2475 W
- 2024 S 2475 W
- 1917 S 2475 W
- 2989 W 2600 S
- 1954 S 2425 W
- 2632 S 2975 W
- 1857 S 2425 W
- 3705 W Chalgrove Rd
