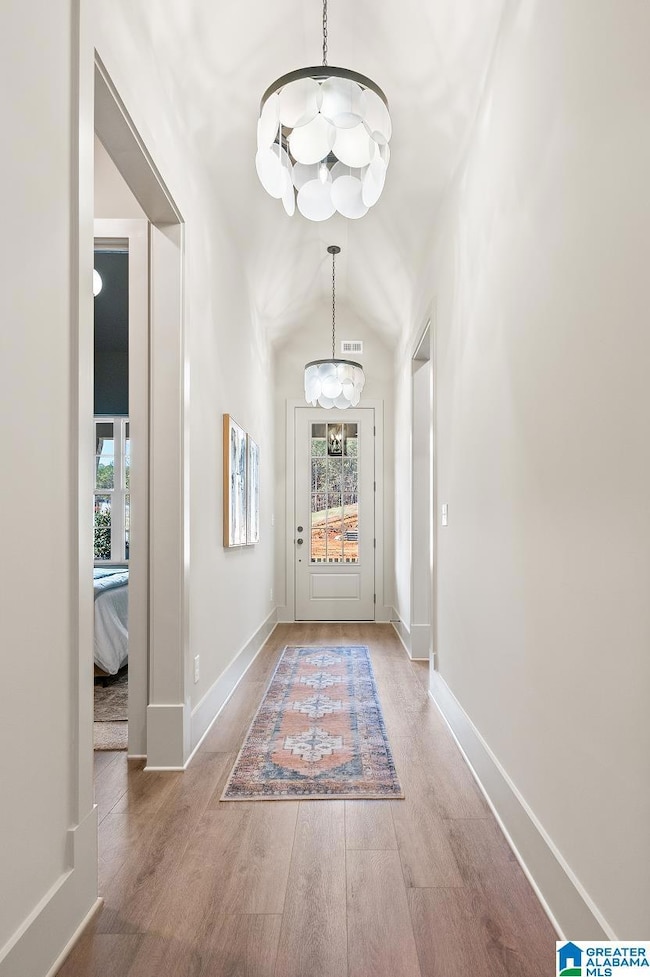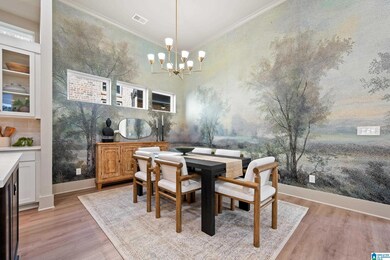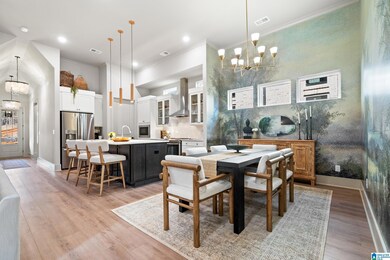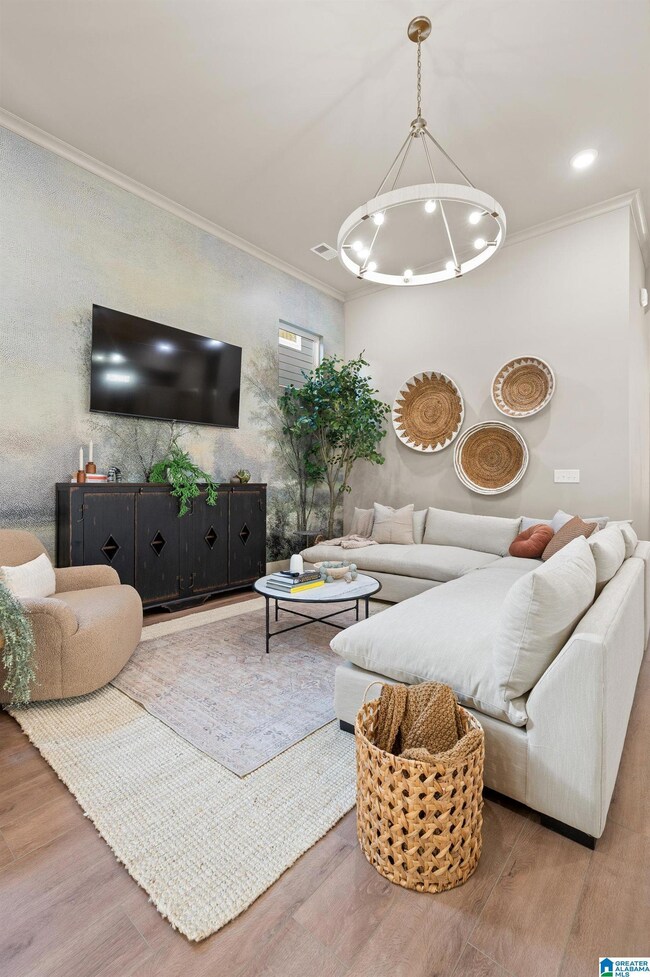
4067 Adrian St Hoover, AL 35244
Estimated payment $3,513/month
Highlights
- In Ground Pool
- Cathedral Ceiling
- Attic
- Clubhouse
- Wood Flooring
- Mud Room
About This Home
Welcome to this brand-new 3-bedroom, 2.5-bath home, all on the main level, located in the sought-after 55+ community of Primrose. The open-concept living area provides a warm and inviting atmosphere. Enjoy the outdoors year-round with a covered patio, perfect for relaxation or entertaining. The home features brand new designer options throughout, offering stylish finishes and modern conveniences. Experience the ease and comfort of single-level living in a vibrant, welcoming community at Primrose.
Home Details
Home Type
- Single Family
Year Built
- Built in 2025 | Under Construction
Lot Details
- Sprinkler System
HOA Fees
- $108 Monthly HOA Fees
Parking
- 2 Car Attached Garage
- Rear-Facing Garage
Home Design
- Slab Foundation
- HardiePlank Siding
Interior Spaces
- 1,944 Sq Ft Home
- 1-Story Property
- Crown Molding
- Smooth Ceilings
- Cathedral Ceiling
- Recessed Lighting
- Mud Room
- Combination Dining and Living Room
- Pull Down Stairs to Attic
Kitchen
- Electric Oven
- Gas Cooktop
- Stove
- Built-In Microwave
- Dishwasher
- Stainless Steel Appliances
- Stone Countertops
- Disposal
Flooring
- Wood
- Carpet
- Tile
Bedrooms and Bathrooms
- 3 Bedrooms
- Walk-In Closet
- Bathtub and Shower Combination in Primary Bathroom
- Separate Shower
Laundry
- Laundry Room
- Laundry on main level
- Washer and Electric Dryer Hookup
Outdoor Features
- In Ground Pool
- Swimming Allowed
- Covered patio or porch
Schools
- South Shades Crest Elementary School
- Bumpus Middle School
- Hoover High School
Utilities
- Central Air
- Heat Pump System
- Heating System Uses Gas
- Underground Utilities
- Gas Water Heater
Listing and Financial Details
- Visit Down Payment Resource Website
- Tax Lot 5434
Community Details
Overview
- Association fees include common grounds mntc, recreation facility, utilities for comm areas
Amenities
- Clubhouse
Recreation
- Community Playground
- Community Pool
- Park
- Trails
- Bike Trail
Map
Home Values in the Area
Average Home Value in this Area
Property History
| Date | Event | Price | Change | Sq Ft Price |
|---|---|---|---|---|
| 12/22/2024 12/22/24 | Pending | -- | -- | -- |
| 12/22/2024 12/22/24 | For Sale | $517,000 | -- | $266 / Sq Ft |
Similar Homes in the area
Source: Greater Alabama MLS
MLS Number: 21408730
- 1920 Heartpine Dr
- 4079 Adrian St
- 1916 Heartpine Dr
- 4094 Adrian St
- 4054 Adrian St
- 4091 Adrian St
- 4066 Adrian St
- 4030 Adrian St
- 4059 Adrian St
- 4083 Adrian St
- 1801 Williamette Trace Unit 101
- 1801 Williamette Trace Unit 303
- 1801 Williamette Trace Unit 105
- 1801 Williamette Trace Unit 102
- 4038 Adrian St
- 4186 Arnold Ln
- 4190 Arnold Ln
- 1923 Wilton Trace
- 1860 Williamette Trace Unit 96
- 1815 Williamette Trace Unit 1815






