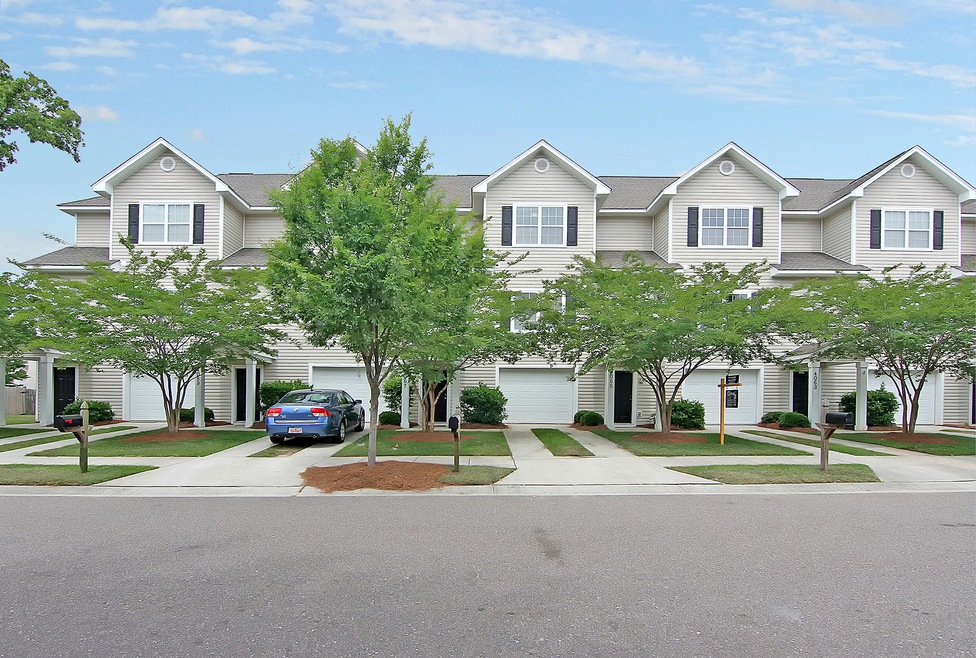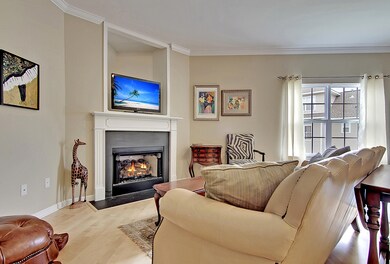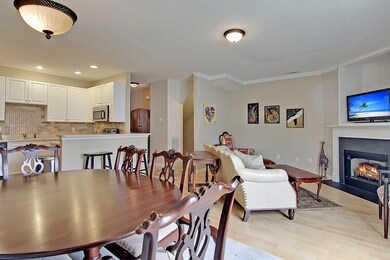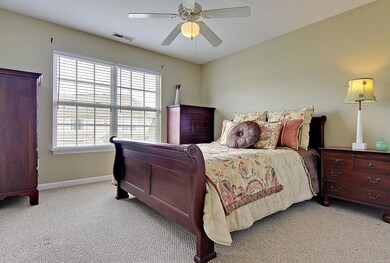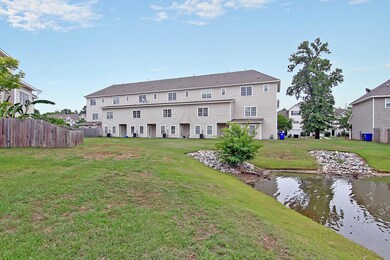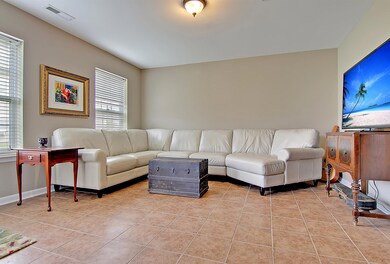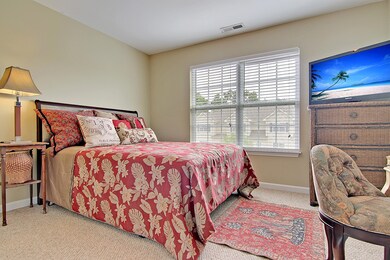
4067 Babbitt St Charleston, SC 29414
Estimated Value: $335,000 - $391,000
Highlights
- Two Primary Bedrooms
- Great Room
- Cooling Available
- High Ceiling
- Walk-In Closet
- Patio
About This Home
As of August 2016Wonderful West Ashley Park proudly presents this terrific 3BR, 3.1BA, 1CG townhouse that has wonderful upgrades throughout. The first level has a great additional living space with an en-suite half bath that could serve as a media room, office or even in-law suite. The garage has a beautiful acid stain finish on the flooring and tons of built-ins and cabinets for a workshop. The kitchen features corian counters with an amazing basket weave natural stone backsplash, new appliances and a breakfast bar. The open floor plan has lots of natural light and the cozy gas fireplace can be enjoyed from the kitchen, dining area and living room. With fresh paint, light colored hardwood floors, a convenient location to everything and a low HOA fee, this home is ready for you to enjoy!
Last Agent to Sell the Property
The Boulevard Company License #89491 Listed on: 05/12/2016

Home Details
Home Type
- Single Family
Est. Annual Taxes
- $2,452
Year Built
- Built in 2006
Lot Details
- 2,178 Sq Ft Lot
- Level Lot
HOA Fees
- $55 Monthly HOA Fees
Parking
- 1 Car Garage
Home Design
- Slab Foundation
- Architectural Shingle Roof
- Vinyl Siding
Interior Spaces
- 1,720 Sq Ft Home
- 3-Story Property
- Smooth Ceilings
- High Ceiling
- Great Room
- Family Room
- Living Room with Fireplace
- Dishwasher
Flooring
- Laminate
- Ceramic Tile
Bedrooms and Bathrooms
- 3 Bedrooms
- Double Master Bedroom
- Walk-In Closet
Outdoor Features
- Patio
Schools
- Springfield Elementary School
- West Ashley Middle School
- West Ashley High School
Utilities
- Cooling Available
- Heat Pump System
Community Details
- Ashley Park Subdivision
Ownership History
Purchase Details
Home Financials for this Owner
Home Financials are based on the most recent Mortgage that was taken out on this home.Purchase Details
Home Financials for this Owner
Home Financials are based on the most recent Mortgage that was taken out on this home.Purchase Details
Purchase Details
Similar Homes in Charleston, SC
Home Values in the Area
Average Home Value in this Area
Purchase History
| Date | Buyer | Sale Price | Title Company |
|---|---|---|---|
| Frenzel Ronja M | $210,000 | -- | |
| Miller Leah | $164,000 | -- | |
| West Karissa L | $220,000 | None Available | |
| Holliday James D | $177,999 | None Available |
Mortgage History
| Date | Status | Borrower | Loan Amount |
|---|---|---|---|
| Open | Frenzel Ronja M | $147,000 | |
| Previous Owner | Miller Leah | $131,200 | |
| Previous Owner | West Karissa L | $75,000 |
Property History
| Date | Event | Price | Change | Sq Ft Price |
|---|---|---|---|---|
| 08/05/2016 08/05/16 | Sold | $210,000 | -4.5% | $122 / Sq Ft |
| 05/30/2016 05/30/16 | Pending | -- | -- | -- |
| 05/12/2016 05/12/16 | For Sale | $219,900 | -- | $128 / Sq Ft |
Tax History Compared to Growth
Tax History
| Year | Tax Paid | Tax Assessment Tax Assessment Total Assessment is a certain percentage of the fair market value that is determined by local assessors to be the total taxable value of land and additions on the property. | Land | Improvement |
|---|---|---|---|---|
| 2023 | $1,196 | $8,480 | $0 | $0 |
| 2022 | $3,458 | $12,720 | $0 | $0 |
| 2021 | $1,143 | $8,480 | $0 | $0 |
| 2020 | $3,391 | $8,480 | $0 | $0 |
| 2019 | $3,521 | $12,600 | $0 | $0 |
| 2017 | $1,152 | $8,400 | $0 | $0 |
| 2016 | $2,566 | $6,560 | $0 | $0 |
| 2015 | $2,452 | $9,840 | $0 | $0 |
| 2014 | $2,171 | $0 | $0 | $0 |
| 2011 | -- | $0 | $0 | $0 |
Agents Affiliated with this Home
-
Dancy Dickson
D
Seller's Agent in 2016
Dancy Dickson
The Boulevard Company
12 Total Sales
-
Charles Donnelly Donnelly
C
Buyer's Agent in 2016
Charles Donnelly Donnelly
EXP Realty LLC
(888) 440-2798
9 Total Sales
Map
Source: CHS Regional MLS
MLS Number: 16012729
APN: 306-00-00-195
- 4210 Scharite St
- 4235 Scharite St
- 4209 Climbing Tree Ct
- 4244 Scharite St
- 1909 Royal Empress Ct
- 3509 Shelby Ray Ct
- 2632 Egret Crest Ln Unit 2632
- 2121 Egret Crest Ln
- 2522 Egret Crest Ln Unit 2522
- 2434 Egret Crest Ln
- 1901 Bairds Cove
- 2881 Rutherford Way
- 1870 Gammon St
- 2820 Merriams Dr
- 1722 Winfield Way
- 1822 Grovehurst Dr
- 1814 Grovehurst Dr
- 3133 Cold Harbor Way
- 1703 Dotterers Run
- 1441 Arabella St
- 4067 Babbitt St
- 4067 Babbitt St Unit 317
- 4065 Babbitt St
- 4069 Babbitt St
- 4063 Babbitt St
- 4071 Babbitt St
- 4071 Babbitt St Unit 319
- 4061 Babbitt St
- 4073 Babbitt St
- 4110 Perrine St Unit 351
- 4112 Perrine St
- 4116 Perrine St
- 4116 Perrine St Unit 348
- 4116 Perrine St Unit 350
- 4114 Perrine St
- 4114 Perrine St Unit 349
- 4075 Babbitt St
- 4118 Perrine St
- 4118 Perrine St Unit 347
- 4068 Babbitt St
