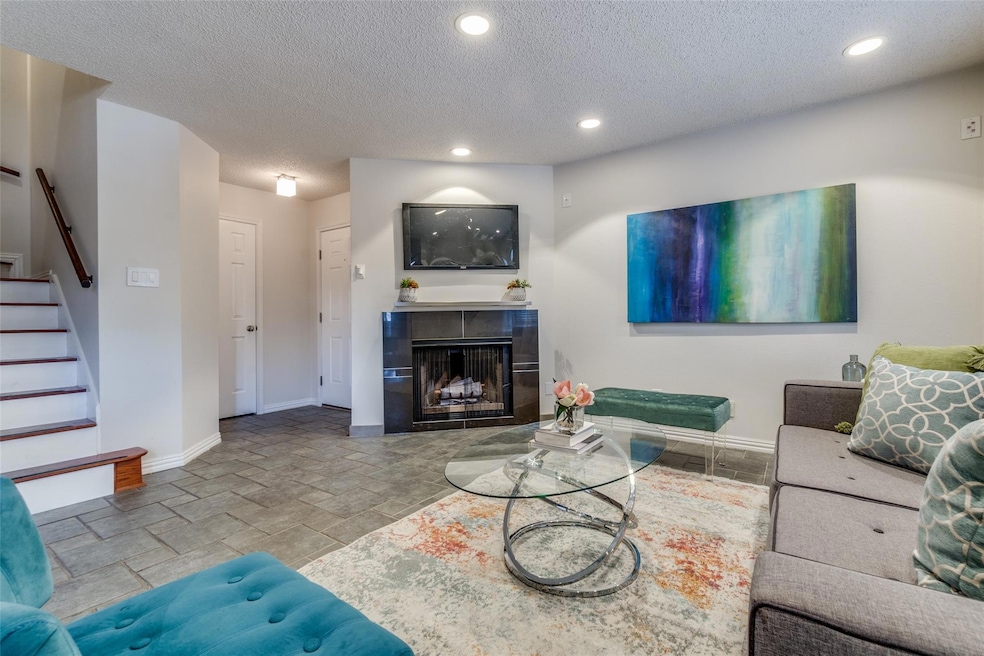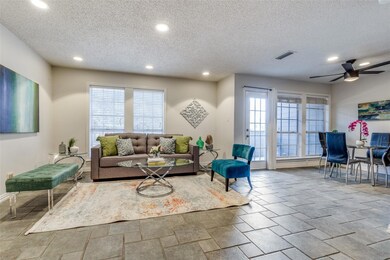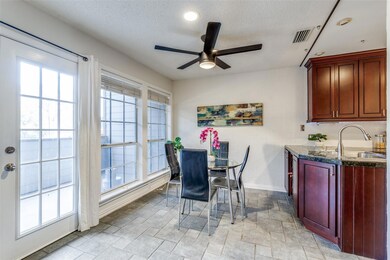
4067 Beltway Dr Unit 116 Addison, TX 75001
Highlights
- In Ground Pool
- Bamboo Flooring
- 1 Car Attached Garage
- Traditional Architecture
- Covered patio or porch
- Walk-In Closet
About This Home
As of March 2025Exceptional location facing the Greenbelt, quiet unit with no neighbors living above or below. One car garage! Second story entry into this amazing unit. Open Floor plan. Light and Bright. Recently painted. Kitchen offers a white appliance package. Custom cabinets, granite tile counter tops, under mount lighting and wine storage. Washer, dryer and fridge included! Living Room offers a wood burning fireplace. Dining Room sides to Living Rm. Over sized covered balcony located off Dining Room. Tile floors throughout the downstairs. Updated Half Bathroom located off the entry area. Upstairs equally inviting. Bamboo floors in both bedrooms which are generous in size. TWO en-suite baths upstairs! Primary glass shower with 3 way shower panel system and heated programmable towel rack. Great closet space. Prime Addison area with easy access entertainment, dining and shopping. Minutes to DNT. Walking trails across the street. Minutes to Addison Health Club (membership available at an addition cost).
Last Agent to Sell the Property
Allie Beth Allman & Associates Brokerage Phone: 214-616-2568 License #0525234

Co-Listed By
Allie Beth Allman & Associates Brokerage Phone: 214-616-2568 License #0794338
Property Details
Home Type
- Condominium
Est. Annual Taxes
- $5,369
Year Built
- Built in 1982
HOA Fees
- $544 Monthly HOA Fees
Parking
- 1 Car Attached Garage
- Front Facing Garage
- Garage Door Opener
- Additional Parking
Home Design
- Traditional Architecture
- Brick Exterior Construction
- Slab Foundation
- Composition Roof
- Siding
- Stucco
Interior Spaces
- 1,072 Sq Ft Home
- 2-Story Property
- Wired For A Flat Screen TV
- Decorative Lighting
- Wood Burning Fireplace
- Window Treatments
- Living Room with Fireplace
- Home Security System
Kitchen
- Electric Cooktop
- Microwave
- Dishwasher
- Disposal
Flooring
- Bamboo
- Ceramic Tile
Bedrooms and Bathrooms
- 2 Bedrooms
- Walk-In Closet
Laundry
- Laundry in Hall
- Stacked Washer and Dryer
Outdoor Features
- In Ground Pool
- Covered patio or porch
Schools
- Bush Elementary School
- Walker Middle School
- White High School
Utilities
- Cooling Available
- Heating Available
- Overhead Utilities
- Electric Water Heater
Listing and Financial Details
- Assessor Parcel Number 10005170000Y00116
Community Details
Overview
- Association fees include full use of facilities, ground maintenance, management fees, sewer, trash, water
- Cma Management HOA, Phone Number (972) 943-2866
- Pecan Square Condo Subdivision
- Mandatory home owners association
Amenities
- Community Mailbox
Recreation
- Community Pool
Security
- Carbon Monoxide Detectors
- Fire and Smoke Detector
Map
Home Values in the Area
Average Home Value in this Area
Property History
| Date | Event | Price | Change | Sq Ft Price |
|---|---|---|---|---|
| 03/24/2025 03/24/25 | Sold | -- | -- | -- |
| 02/24/2025 02/24/25 | Pending | -- | -- | -- |
| 02/14/2025 02/14/25 | For Sale | $245,000 | -- | $229 / Sq Ft |
Tax History
| Year | Tax Paid | Tax Assessment Tax Assessment Total Assessment is a certain percentage of the fair market value that is determined by local assessors to be the total taxable value of land and additions on the property. | Land | Improvement |
|---|---|---|---|---|
| 2023 | $5,369 | $209,040 | $45,160 | $163,880 |
| 2022 | $4,943 | $209,040 | $45,160 | $163,880 |
| 2021 | $5,183 | $209,040 | $45,160 | $163,880 |
| 2020 | $5,866 | $230,480 | $45,160 | $185,320 |
| 2019 | $5,474 | $209,040 | $45,160 | $163,880 |
| 2018 | $3,602 | $144,720 | $45,160 | $99,560 |
| 2017 | $3,239 | $129,710 | $24,080 | $105,630 |
| 2016 | $2,731 | $109,340 | $24,080 | $85,260 |
| 2015 | $2,096 | $109,340 | $24,080 | $85,260 |
| 2014 | $2,096 | $107,200 | $24,080 | $83,120 |
Mortgage History
| Date | Status | Loan Amount | Loan Type |
|---|---|---|---|
| Open | $256,400 | New Conventional | |
| Previous Owner | $82,000 | Credit Line Revolving | |
| Previous Owner | $0 | Credit Line Revolving | |
| Previous Owner | $105,600 | Credit Line Revolving | |
| Previous Owner | $81,600 | FHA |
Deed History
| Date | Type | Sale Price | Title Company |
|---|---|---|---|
| Deed | -- | None Listed On Document | |
| Warranty Deed | -- | None Available | |
| Interfamily Deed Transfer | -- | -- | |
| Vendors Lien | -- | -- |
Similar Homes in the area
Source: North Texas Real Estate Information Systems (NTREIS)
MLS Number: 20802959
APN: 10005170000Y00116
- 4067 Beltway Dr Unit 101
- 4067 Beltway Dr Unit 225
- 4067 Beltway Dr Unit 111
- 4092 Runyon Rd
- 4094 Runyon Rd
- 4108 Runyon Rd
- 4130 Runyon Rd
- 14901 Towne Lake Cir
- 4126 Belt Line Rd
- 4141 Towne Green Cir
- 4120 Belt Line Rd
- 4122 Belt Line Rd
- 107 Reserve Cir
- 14957 Magnolia St
- 4158 Towne Green Cir
- 3934 Asbury Ln
- 3924 Asbury Ln
- 3931 Asbury Ln
- 3904 Asbury Ln
- 3810 Azure Ln






