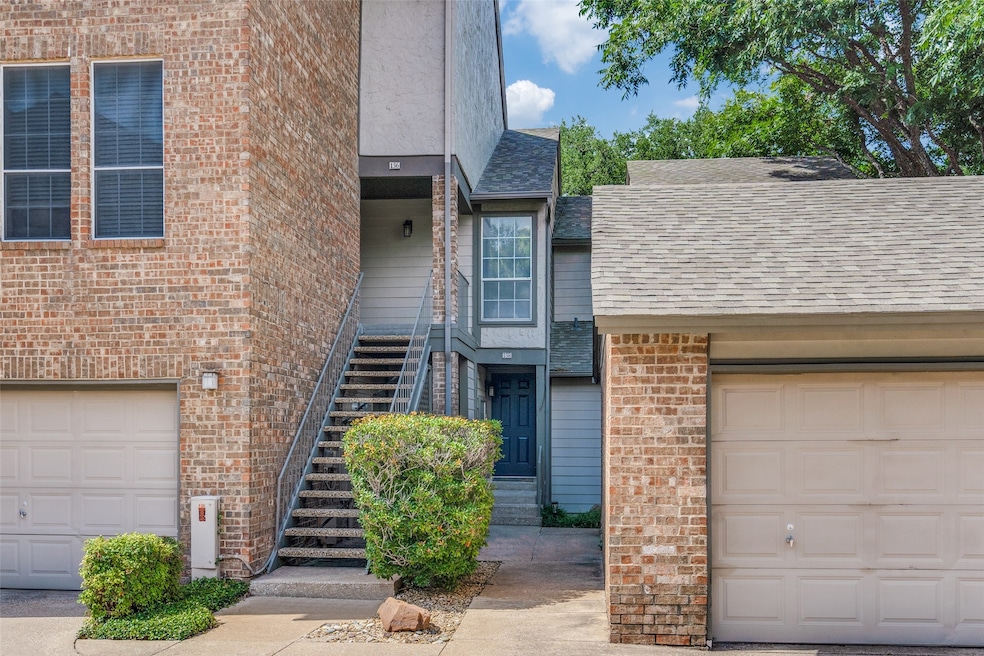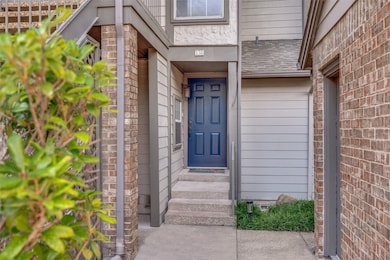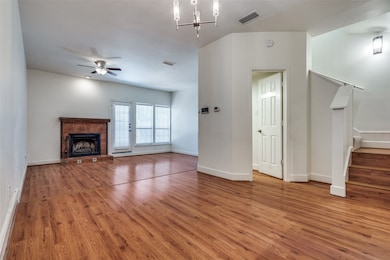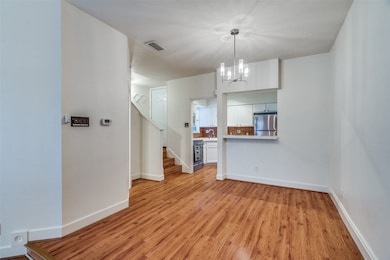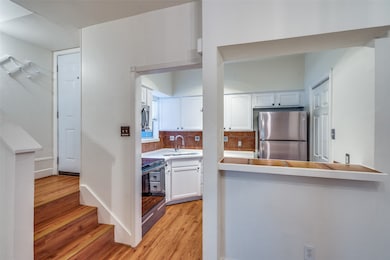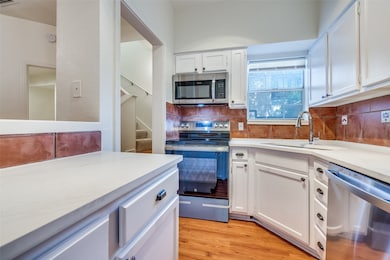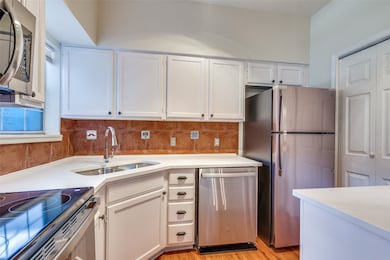4067 Beltway Dr Unit 138 Addison, TX 75001
Highlights
- In Ground Pool
- Traditional Architecture
- 1 Car Attached Garage
- 3.65 Acre Lot
- Balcony
- Wet Bar
About This Home
Beautiful 2-bedroom, 2.5-bathroom condo in the heart of Addison. The first floor features an open concept living area with the kitchen, living room, dining room - and a half bath. The kitchen has quartz-type countertops, stainless steel appliances and plenty of cabinets and counter space. The living room has high ceilings, a wood-burning fireplace and lots of natural light. Upstairs there are 2 spacious bedrooms and 2 full baths. The one-car garage is just off the front door. Close to the Addison Athletic Club, shopping and a variety of restaurants. Enjoy the onsite pool and Addison's nicely maintained walking trails. Washer, Dryer and refrigerator are included with the lease.
Listing Agent
Dave Perry Miller Real Estate Brokerage Phone: 214-303-1133 License #0522180 Listed on: 06/27/2025

Condo Details
Home Type
- Condominium
Est. Annual Taxes
- $4,889
Year Built
- Built in 1982
Parking
- 1 Car Attached Garage
Home Design
- Traditional Architecture
- Brick Exterior Construction
- Slab Foundation
- Shingle Roof
- Composition Roof
- Concrete Siding
Interior Spaces
- 1,029 Sq Ft Home
- 2-Story Property
- Wet Bar
- Ceiling Fan
- Wood Burning Fireplace
- Window Treatments
- Tile Flooring
Kitchen
- Electric Range
- Dishwasher
- Disposal
Bedrooms and Bathrooms
- 2 Bedrooms
- Walk-In Closet
Laundry
- Laundry in Kitchen
- Dryer
- Washer
Home Security
Outdoor Features
- In Ground Pool
- Balcony
Schools
- Bush Elementary School
- White High School
Utilities
- Central Heating and Cooling System
- High Speed Internet
- Cable TV Available
Listing and Financial Details
- Residential Lease
- Property Available on 6/28/25
- Tenant pays for cable TV, electricity, insurance
- 12 Month Lease Term
- Assessor Parcel Number 10005170000S00138
Community Details
Overview
- Association fees include all facilities, ground maintenance
- Cma Management Association
- Pecan Square Condo Subdivision
Recreation
- Community Pool
Pet Policy
- Pets Allowed
- Pet Deposit $500
- 1 Pet Allowed
Security
- Fire and Smoke Detector
Map
Source: North Texas Real Estate Information Systems (NTREIS)
MLS Number: 20986623
APN: 10005170000S00138
- 4067 Beltway Dr Unit 101
- 4067 Beltway Dr Unit 211
- 4045 Morman Ln
- 4094 Runyon Rd
- 4108 Runyon Rd
- 14932 Oak St
- 4120 Runyon Rd
- 4128 Runyon Rd
- 14902 Le Grande Dr
- 14901 Towne Lake Cir
- 4138 Towne Green Cir
- 4120 Belt Line Rd
- 4122 Belt Line Rd
- 4144 Towne Green Cir
- 4112 Pokolodi Cir
- 5024 Magnolia St
- 4158 Towne Green Cir
- 4160 Towne Green Cir
- 3943 Asbury Ln
- 3932 Asbury Ln
