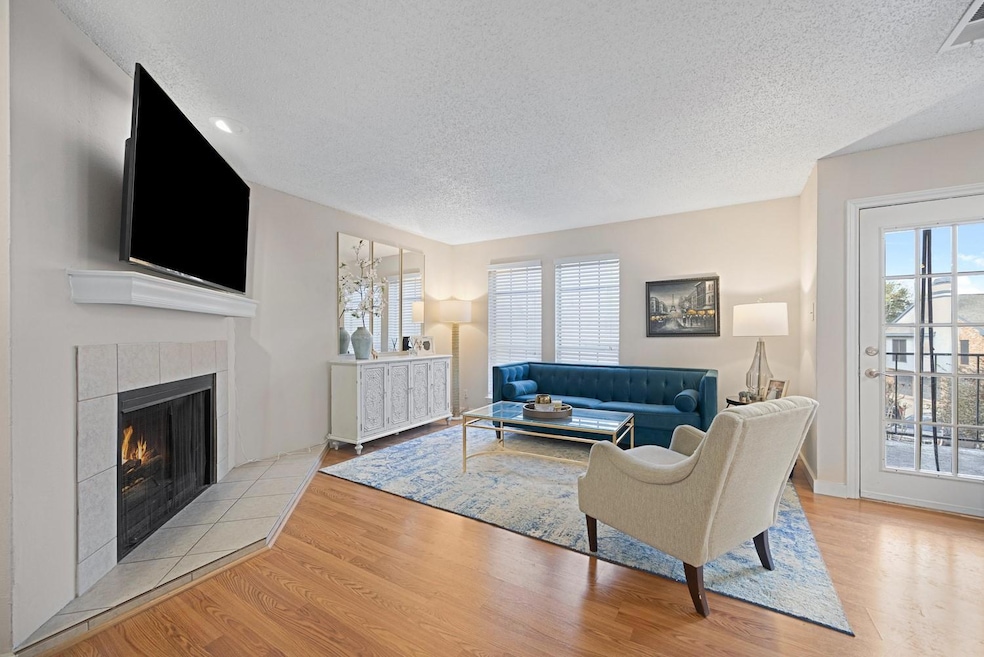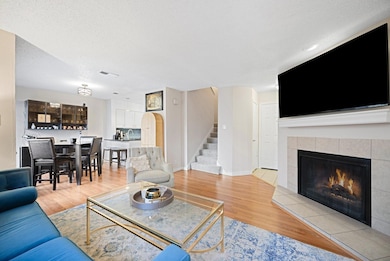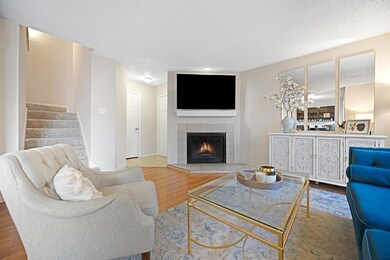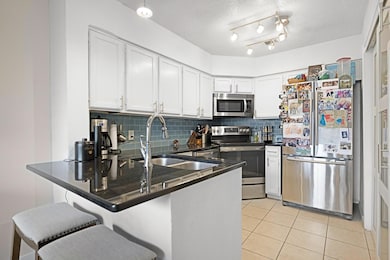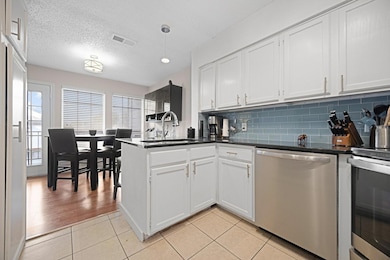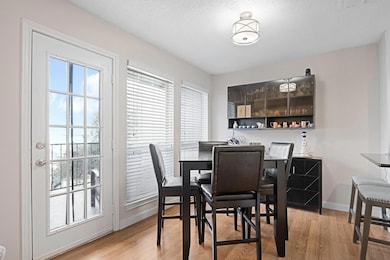4067 Beltway Dr Unit 141 Addison, TX 75001
Highlights
- In Ground Pool
- 3.65 Acre Lot
- Traditional Architecture
- Two Primary Bedrooms
- Vaulted Ceiling
- Granite Countertops
About This Home
Location! Location! Location! Come take a look at this updated, renovated condo, centrally located in Addison for work, play and travel. Enter into a cozy, living-dining combo with lots of natural light, wood laminate flooring, upgraded lighting fixtures, and a fireplace as your focal point. The kitchen is beautifully accented with dark granite countertops, bright tile backsplash, eat bar, white cabinets, and stainless steel appliances. Upstairs you will find a large primary bedroom with vaulted ceilings, ensuite bathroom with granite countertops, and updated glass shower enclosure as well as a 2nd bedroom with ensuite bathroom. You’ll also be able to enjoy a covered balcony with storage closet and a private one car garage. Don’t miss out on this great property!
Listing Agent
Integrity Plus Realty LLC Brokerage Phone: 214-274-1261 License #0418947
Condo Details
Home Type
- Condominium
Est. Annual Taxes
- $5,736
Year Built
- Built in 1982
Parking
- 1 Car Garage
- 1 Carport Space
- Common or Shared Parking
- Front Facing Garage
- Garage Door Opener
- Additional Parking
- Parking Lot
- Off-Street Parking
Home Design
- Traditional Architecture
- Brick Exterior Construction
- Slab Foundation
- Composition Roof
- Siding
Interior Spaces
- 1,072 Sq Ft Home
- 2-Story Property
- Vaulted Ceiling
- Ceiling Fan
- Decorative Lighting
- Gas Log Fireplace
- Window Treatments
- Living Room with Fireplace
Kitchen
- Electric Range
- Microwave
- Dishwasher
- Granite Countertops
- Disposal
Flooring
- Carpet
- Laminate
- Ceramic Tile
Bedrooms and Bathrooms
- 2 Bedrooms
- Double Master Bedroom
Laundry
- Laundry in Kitchen
- Full Size Washer or Dryer
- Dryer
- Washer
Pool
- In Ground Pool
- Fence Around Pool
Outdoor Features
- Covered patio or porch
Schools
- Bush Elementary School
- Walker Middle School
- White High School
Utilities
- Central Heating and Cooling System
- High Speed Internet
- Cable TV Available
Listing and Financial Details
- Residential Lease
- Security Deposit $2,250
- Tenant pays for all utilities
- 12 Month Lease Term
- $45 Application Fee
- Assessor Parcel Number 10005170000B00141
Community Details
Overview
- Association fees include full use of facilities, ground maintenance, maintenance structure, management fees
- Pecan Square Condo Subdivision
- Greenbelt
Recreation
- Community Pool
Pet Policy
- Pet Size Limit
- Pet Deposit $500
- 1 Pet Allowed
- Non Refundable Pet Fee
Map
Source: North Texas Real Estate Information Systems (NTREIS)
MLS Number: 20853385
APN: 10005170000B00141
- 4067 Beltway Dr Unit 101
- 4067 Beltway Dr Unit 225
- 4067 Beltway Dr Unit 111
- 4092 Runyon Rd
- 4094 Runyon Rd
- 4108 Runyon Rd
- 4130 Runyon Rd
- 14901 Towne Lake Cir
- 4126 Belt Line Rd
- 4141 Towne Green Cir
- 4120 Belt Line Rd
- 4122 Belt Line Rd
- 107 Reserve Cir
- 14957 Magnolia St
- 4158 Towne Green Cir
- 3934 Asbury Ln
- 3924 Asbury Ln
- 3931 Asbury Ln
- 3904 Asbury Ln
- 3810 Azure Ln
