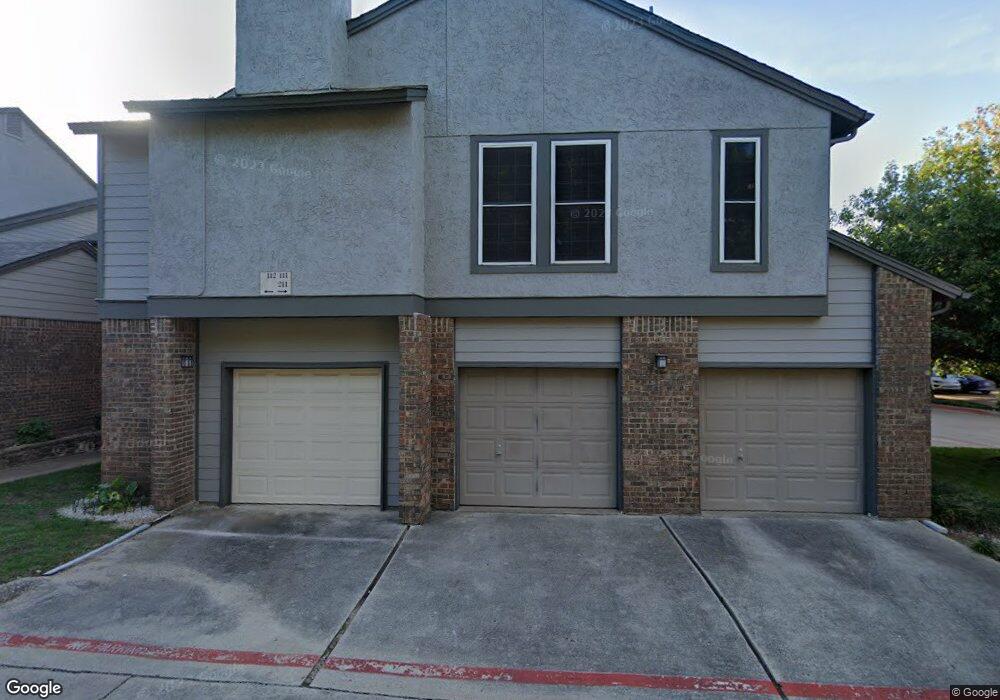4067 Beltway Dr Unit 247C Addison, TX 75001
Estimated Value: $177,754 - $217,000
1
Bed
1
Bath
725
Sq Ft
$266/Sq Ft
Est. Value
About This Home
This home is located at 4067 Beltway Dr Unit 247C, Addison, TX 75001 and is currently estimated at $193,189, approximately $266 per square foot. 4067 Beltway Dr Unit 247C is a home located in Dallas County with nearby schools including George Herbert Walker Bush Elementary School, E.D. Walker Middle School, and W T White High School.
Ownership History
Date
Name
Owned For
Owner Type
Purchase Details
Closed on
May 23, 2008
Sold by
Wnc Inc
Bought by
Mccone Meghan F and Mccone Alicia H
Current Estimated Value
Home Financials for this Owner
Home Financials are based on the most recent Mortgage that was taken out on this home.
Original Mortgage
$78,561
Outstanding Balance
$49,778
Interest Rate
5.89%
Mortgage Type
Purchase Money Mortgage
Estimated Equity
$143,411
Create a Home Valuation Report for This Property
The Home Valuation Report is an in-depth analysis detailing your home's value as well as a comparison with similar homes in the area
Home Values in the Area
Average Home Value in this Area
Purchase History
| Date | Buyer | Sale Price | Title Company |
|---|---|---|---|
| Mccone Meghan F | -- | Rtt |
Source: Public Records
Mortgage History
| Date | Status | Borrower | Loan Amount |
|---|---|---|---|
| Open | Mccone Meghan F | $78,561 |
Source: Public Records
Tax History Compared to Growth
Tax History
| Year | Tax Paid | Tax Assessment Tax Assessment Total Assessment is a certain percentage of the fair market value that is determined by local assessors to be the total taxable value of land and additions on the property. | Land | Improvement |
|---|---|---|---|---|
| 2025 | $2,134 | $177,580 | $28,770 | $148,810 |
| 2024 | $2,134 | $177,580 | $28,770 | $148,810 |
| 2023 | $2,134 | $157,090 | $28,770 | $128,320 |
| 2022 | $3,714 | $157,090 | $28,770 | $128,320 |
| 2021 | $3,895 | $157,090 | $28,770 | $128,320 |
| 2020 | $3,303 | $129,770 | $28,770 | $101,000 |
| 2019 | $3,130 | $119,530 | $28,770 | $90,760 |
| 2018 | $2,295 | $92,210 | $28,770 | $63,440 |
| 2017 | $2,064 | $82,640 | $15,340 | $67,300 |
| 2016 | $1,740 | $69,670 | $15,340 | $54,330 |
| 2015 | $1,561 | $69,670 | $15,340 | $54,330 |
| 2014 | $1,561 | $68,300 | $15,340 | $52,960 |
Source: Public Records
Map
Nearby Homes
- 4067 Beltway Dr Unit 101
- 4067 Beltway Dr Unit 121
- 4045 Morman Ln
- 4094 Runyon Rd
- 4112 Runyon Rd
- 4020 Morman Ln
- 4128 Runyon Rd
- 14902 Le Grande Dr
- 14826 Le Grande Dr
- 4066 Oak St
- 4122 Belt Line Rd
- 4019 Bobbin Ln
- 4144 Towne Green Cir
- 5029 Magnolia St
- 4125 N Reserve Ln
- 4158 Towne Green Cir
- 4160 Towne Green Cir
- 3943 Asbury Ln
- 3931 Asbury Ln
- 3912 Amberwood Dr
- 4067 Beltway Dr Unit 149
- 4067 Beltway Dr Unit 101X
- 4067 Beltway Dr Unit 102X
- 4067 Beltway Dr Unit 127U
- 4067 Beltway Dr Unit 134A
- 4067 Beltway Dr Unit 144B
- 4067 Beltway Dr Unit 109W
- 4067 Beltway Dr Unit 104X
- 4067 Beltway Dr Unit 117Y
- 4067 Beltway Dr Unit 148C
- 4067 Beltway Dr Unit 140B
- 4067 Beltway Dr Unit 114
- 4067 Beltway Dr Unit 145C
- 4067 Beltway Dr Unit 115Y
- 4067 Beltway Dr Unit 122V
- 4067 Beltway Dr Unit 250
- 4067 Beltway Dr Unit 229T
- 4067 Beltway Dr Unit 120V
- 4067 Beltway Dr Unit 203
- 4067 Beltway Dr Unit 215Y
