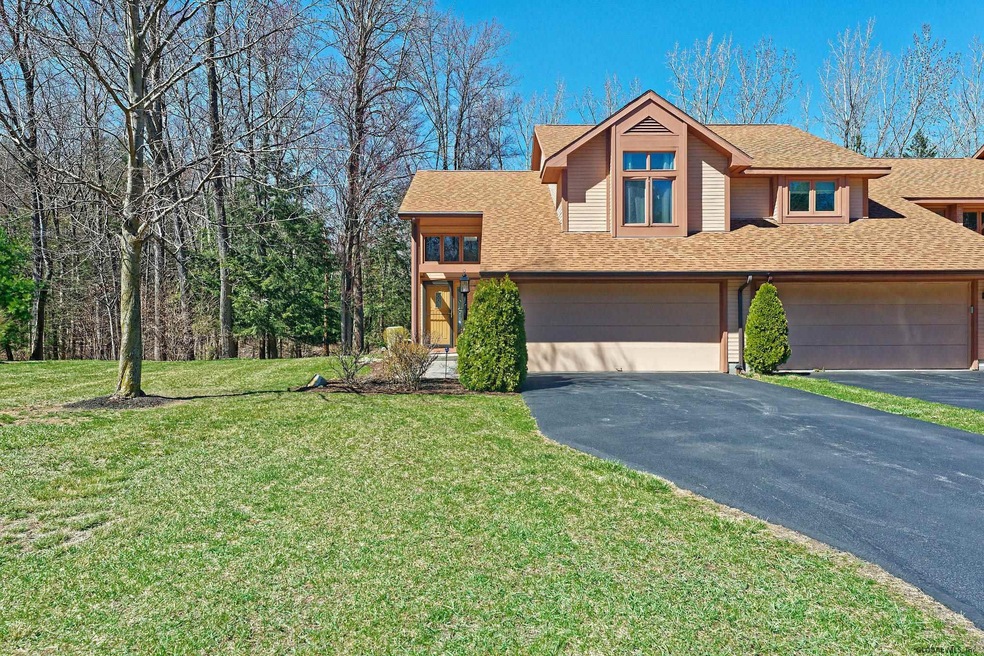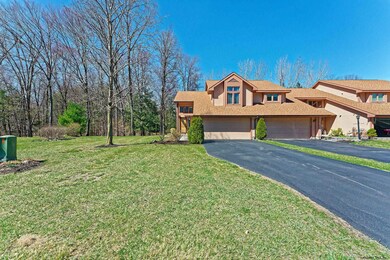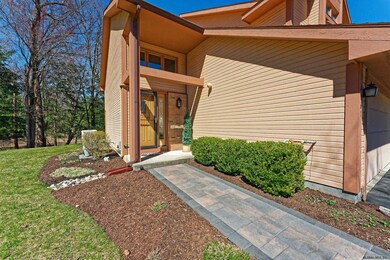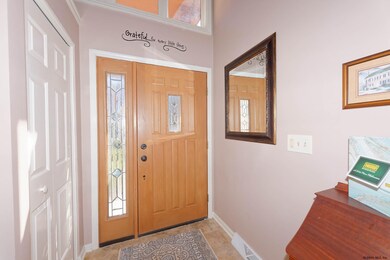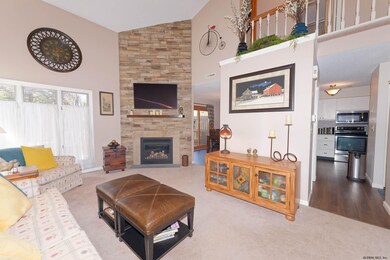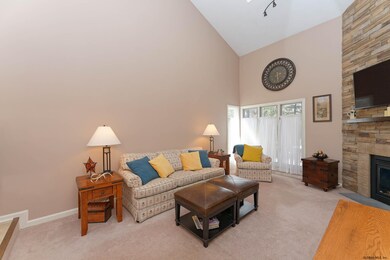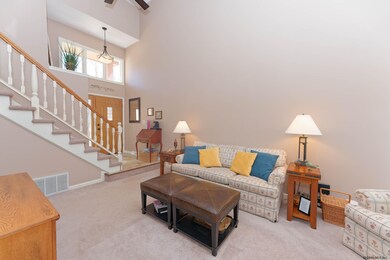
4067 Georgetown Square Schenectady, NY 12303
Fort Hunter NeighborhoodHighlights
- Deck
- Private Lot
- Vaulted Ceiling
- Farnsworth Middle School Rated A-
- Wooded Lot
- Wood Flooring
About This Home
As of May 2021H569706...Ready for maintenance free living in a location with easy commutes to highways, markets and shopping? If yes, come on over and check out this immaculate corner unit Townhome in Guilderland. It's spacious, airy & cozy. The living space downstairs is ample & the kitchen & dining area have recently been updated. The two bedrooms upstairs are big enough for king size beds with large closets and walk ins. Backyard is private and peaceful. Imagine sitting on the deck or the new bistro patio with your morning coffee or evening cocktail. Or, just turn on the gas fireplace in the family room and relax looking out at your wooded backyard. Move in condition! Come on over-it won't last long! New refrigerator, new patio, freshly painted, fireplace services and working to perfection. Excellent Condition
Last Agent to Sell the Property
Philomena Prinzo
Howard Hanna Listed on: 04/09/2021
Townhouse Details
Home Type
- Townhome
Est. Annual Taxes
- $4,454
Year Built
- Built in 1989
Lot Details
- Landscaped
- Corner Lot
- Level Lot
- Cleared Lot
- Wooded Lot
Parking
- 2 Car Attached Garage
- Off-Street Parking
Home Design
- Wood Siding
- Cedar Siding
- Vinyl Siding
- Asphalt
Interior Spaces
- 1,200 Sq Ft Home
- Vaulted Ceiling
- Paddle Fans
- Gas Fireplace
- Bay Window
- French Doors
- Laundry on main level
- Property Views
Kitchen
- Eat-In Kitchen
- Oven
- Range
- Microwave
- Dishwasher
- Stone Countertops
- Disposal
Flooring
- Wood
- Carpet
- Ceramic Tile
Bedrooms and Bathrooms
- 2 Bedrooms
- Primary bedroom located on second floor
- Walk-In Closet
- Ceramic Tile in Bathrooms
Home Security
Outdoor Features
- Deck
- Patio
- Enclosed Glass Porch
Utilities
- Forced Air Heating and Cooling System
- Heating System Uses Natural Gas
- Gas Water Heater
- High Speed Internet
- Cable TV Available
Listing and Financial Details
- Legal Lot and Block 23 / 3
- Assessor Parcel Number 013000 27-3-23
Community Details
Overview
- Property has a Home Owners Association
- Association fees include ground maintenance, snow removal, trash
- Townhome
Security
- Fire and Smoke Detector
Ownership History
Purchase Details
Home Financials for this Owner
Home Financials are based on the most recent Mortgage that was taken out on this home.Similar Homes in Schenectady, NY
Home Values in the Area
Average Home Value in this Area
Purchase History
| Date | Type | Sale Price | Title Company |
|---|---|---|---|
| Warranty Deed | $171,000 | None Available |
Mortgage History
| Date | Status | Loan Amount | Loan Type |
|---|---|---|---|
| Open | $220,500 | New Conventional | |
| Closed | $96,000 | New Conventional | |
| Closed | $20,000 | Credit Line Revolving | |
| Closed | $153,900 | No Value Available |
Property History
| Date | Event | Price | Change | Sq Ft Price |
|---|---|---|---|---|
| 05/26/2021 05/26/21 | Sold | $245,000 | 0.0% | $204 / Sq Ft |
| 04/09/2021 04/09/21 | Pending | -- | -- | -- |
| 04/09/2021 04/09/21 | For Sale | $245,000 | +8.4% | $204 / Sq Ft |
| 01/16/2020 01/16/20 | Sold | $226,000 | -1.7% | $193 / Sq Ft |
| 11/22/2019 11/22/19 | Pending | -- | -- | -- |
| 11/05/2019 11/05/19 | Price Changed | $229,900 | -2.1% | $196 / Sq Ft |
| 10/15/2019 10/15/19 | For Sale | $234,900 | +37.4% | $200 / Sq Ft |
| 03/13/2014 03/13/14 | Sold | $171,000 | -3.4% | $146 / Sq Ft |
| 01/09/2014 01/09/14 | Pending | -- | -- | -- |
| 01/07/2014 01/07/14 | For Sale | $177,000 | -- | $151 / Sq Ft |
Tax History Compared to Growth
Tax History
| Year | Tax Paid | Tax Assessment Tax Assessment Total Assessment is a certain percentage of the fair market value that is determined by local assessors to be the total taxable value of land and additions on the property. | Land | Improvement |
|---|---|---|---|---|
| 2024 | $5,624 | $198,000 | $40,000 | $158,000 |
| 2023 | $5,489 | $198,000 | $40,000 | $158,000 |
| 2022 | $5,368 | $198,000 | $40,000 | $158,000 |
| 2021 | $4,680 | $198,000 | $40,000 | $158,000 |
| 2020 | $4,608 | $198,000 | $40,000 | $158,000 |
| 2019 | $4,259 | $198,000 | $40,000 | $158,000 |
| 2018 | $3,695 | $143,800 | $28,800 | $115,000 |
| 2017 | $0 | $143,800 | $28,800 | $115,000 |
| 2016 | $4,244 | $143,800 | $28,800 | $115,000 |
| 2015 | -- | $143,800 | $28,800 | $115,000 |
| 2014 | -- | $143,800 | $28,800 | $115,000 |
Agents Affiliated with this Home
-
P
Seller's Agent in 2021
Philomena Prinzo
Howard Hanna
-
Donna Altieri

Buyer's Agent in 2021
Donna Altieri
Miranda Real Estate Group, Inc
2 in this area
47 Total Sales
-
L
Seller's Agent in 2020
Lori McCutheon
CM Fox Real Estate
(518) 861-7030
-
A
Seller's Agent in 2014
Angel Boyer
Carrow Real Estate Services LLC
Map
Source: Global MLS
MLS Number: 202115522
APN: 013089-027-005-0003-023-000-0000
- 4075 Georgetown Square
- 6009 Park Place
- 4008 Lexington Dr
- 4007 Lexington Dr
- 6004 Queen Mary Ct
- 3066 Lexington Dr
- 3076 New Williamsburg Dr
- 3072 New Williamsburg Dr
- 3066 New Williamsburg Dr
- 3070 New Williamsburg Dr
- 3077 New Williamsburg Dr
- 3081 New Williamsburg Dr
- 7116 Fuller Station Rd
- 6216 Empire Ave
- 7152 Fuller Station Rd
- 1019 Rose Ave
- 6963 Fuller Station Rd
- 100 Glenning Ln
- 105 Mallards Pond Ln
- 3014 Patrick Rd
