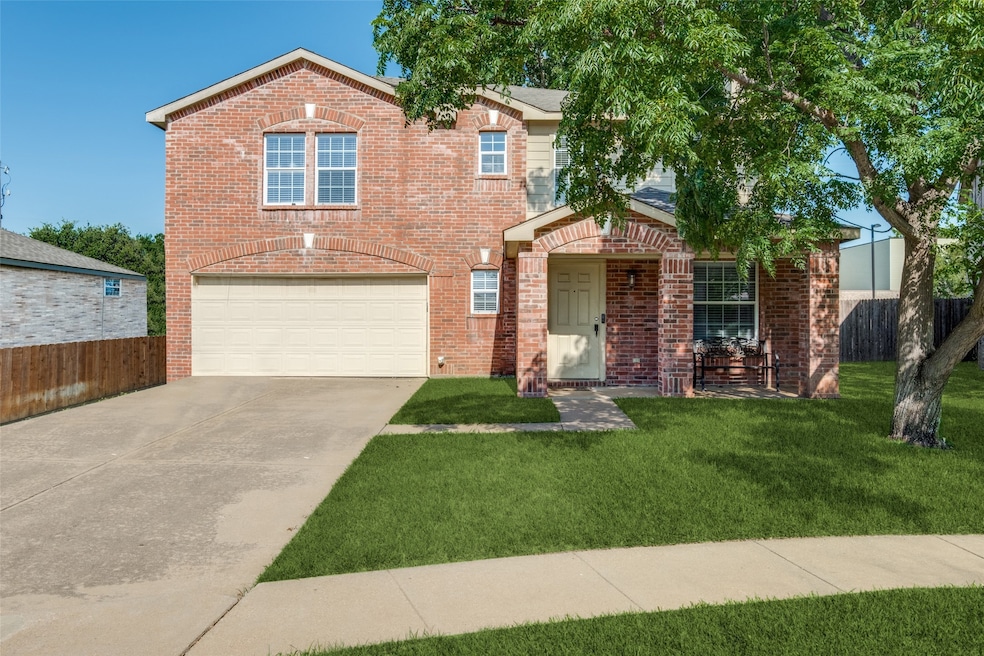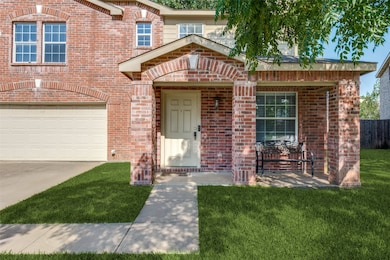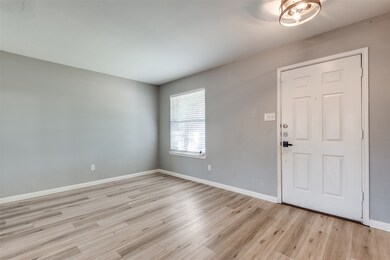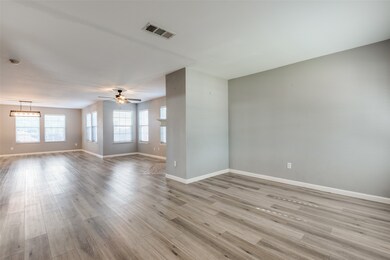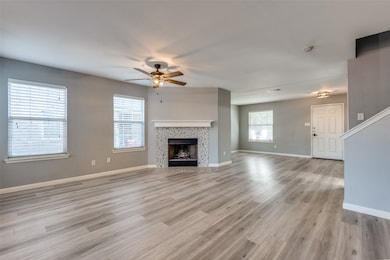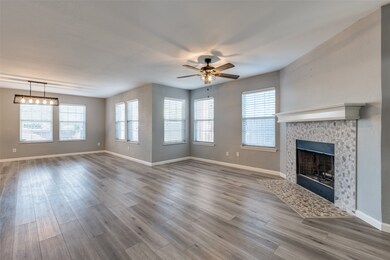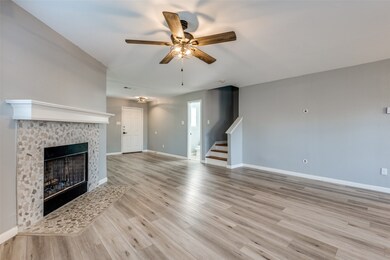
4067 Gray Oak Place Dallas, TX 75212
West Dallas NeighborhoodEstimated payment $3,333/month
Highlights
- Contemporary Architecture
- 2 Car Attached Garage
- Home Security System
- Cul-De-Sac
- Security Service
- Ceramic Tile Flooring
About This Home
A rare opportunity to own a beautiful transitional home in the highly desirable Greenleaf Village neighborhood of West Dallas, where property values have been steadily increasing year over year and the surrounding area is seeing ongoing revitalization and growth. This thoughtfully designed residence offers a large gourmet kitchen with ceiling-height cabinets, abundant counter space, and a layout that flows seamlessly into the dining area and oversized living room, creating the perfect setting for both everyday living and entertaining. The living spaces and layout of this home offer exceptional flexibility, whether you envision a dedicated home office, a personal fitness area, a creative studio, or any other space that fits your lifestyle and dreams. Upstairs, a massive private master suite , a jetted tub, separate shower, and a generous walk-in closet. Secondary bedrooms are well-sized with ample closets. The home is move-in ready for its next owner. Located just minutes from Bishop Arts, Trinity Groves, Downtown Dallas, and major highways, this property offers not just a home but a sound investment in one of Dallas’s fastest-growing areas. With limited inventory in Greenleaf Village and rising demand, this home represents a rare chance to secure both an exceptional lifestyle and a smart real estate opportunity. Schedule your showing today and see firsthand why this property stands out in today’s market.
Home Details
Home Type
- Single Family
Est. Annual Taxes
- $10,380
Year Built
- Built in 2002
Lot Details
- 4,269 Sq Ft Lot
- Cul-De-Sac
- Wood Fence
- Landscaped
HOA Fees
- $21 Monthly HOA Fees
Parking
- 2 Car Attached Garage
Home Design
- Contemporary Architecture
- 2-Story Property
- Traditional Architecture
- Prairie Architecture
- Southwestern Architecture
- Spanish Architecture
- Slab Foundation
- Composition Roof
Interior Spaces
- 2,300 Sq Ft Home
- Decorative Lighting
- Wood Burning Fireplace
- Fireplace Features Masonry
- Washer and Electric Dryer Hookup
Kitchen
- Electric Oven
- Electric Cooktop
- Dishwasher
- Disposal
Flooring
- Carpet
- Laminate
- Ceramic Tile
Bedrooms and Bathrooms
- 3 Bedrooms
Home Security
- Home Security System
- Fire and Smoke Detector
Schools
- Carver Elementary School
- Pinkston High School
Utilities
- Central Heating and Cooling System
- High Speed Internet
- Cable TV Available
Listing and Financial Details
- Legal Lot and Block 40 / JJ713
- Assessor Parcel Number 00713500JJ0400000
Community Details
Overview
- Association fees include management
- Goodwin And Company Association
- Greenleaf Village Ph 2 2 Subdivision
Security
- Security Service
Map
Home Values in the Area
Average Home Value in this Area
Tax History
| Year | Tax Paid | Tax Assessment Tax Assessment Total Assessment is a certain percentage of the fair market value that is determined by local assessors to be the total taxable value of land and additions on the property. | Land | Improvement |
|---|---|---|---|---|
| 2025 | $6,127 | $425,980 | $70,000 | $355,980 |
| 2024 | $6,127 | $464,430 | $50,000 | $414,430 |
| 2023 | $6,127 | $389,430 | $50,000 | $339,430 |
| 2022 | $9,737 | $389,430 | $50,000 | $339,430 |
| 2021 | $7,480 | $283,530 | $30,000 | $253,530 |
| 2020 | $6,804 | $250,800 | $30,000 | $220,800 |
| 2019 | $5,655 | $198,750 | $28,000 | $170,750 |
| 2018 | $5,404 | $198,750 | $28,000 | $170,750 |
| 2017 | $5,405 | $198,750 | $28,000 | $170,750 |
| 2016 | $5,011 | $184,290 | $28,000 | $156,290 |
| 2015 | $3,796 | $167,840 | $28,000 | $139,840 |
| 2014 | $3,796 | $148,390 | $25,000 | $123,390 |
Property History
| Date | Event | Price | Change | Sq Ft Price |
|---|---|---|---|---|
| 08/12/2025 08/12/25 | Price Changed | $2,800 | 0.0% | $1 / Sq Ft |
| 07/24/2025 07/24/25 | Price Changed | $449,995 | 0.0% | $196 / Sq Ft |
| 07/24/2025 07/24/25 | For Rent | $3,250 | 0.0% | -- |
| 06/20/2025 06/20/25 | For Sale | $467,995 | 0.0% | $203 / Sq Ft |
| 07/11/2023 07/11/23 | Rented | $3,000 | 0.0% | -- |
| 07/06/2023 07/06/23 | Price Changed | $3,000 | -11.8% | $1 / Sq Ft |
| 06/28/2023 06/28/23 | Price Changed | $3,400 | -6.8% | $1 / Sq Ft |
| 06/08/2023 06/08/23 | For Rent | $3,650 | 0.0% | -- |
| 10/07/2020 10/07/20 | Sold | -- | -- | -- |
| 09/12/2020 09/12/20 | Pending | -- | -- | -- |
| 08/25/2020 08/25/20 | For Sale | $279,000 | 0.0% | $121 / Sq Ft |
| 06/25/2018 06/25/18 | Rented | $1,650 | -17.3% | -- |
| 06/25/2018 06/25/18 | For Rent | $1,995 | -- | -- |
Purchase History
| Date | Type | Sale Price | Title Company |
|---|---|---|---|
| Vendors Lien | -- | None Available | |
| Special Warranty Deed | -- | Stewart Title Company | |
| Warranty Deed | -- | Rtt | |
| Warranty Deed | -- | None Available | |
| Vendors Lien | -- | -- |
Mortgage History
| Date | Status | Loan Amount | Loan Type |
|---|---|---|---|
| Open | $270,750 | New Conventional | |
| Previous Owner | $250,000 | Purchase Money Mortgage | |
| Previous Owner | $121,750 | New Conventional | |
| Previous Owner | $139,398 | FHA |
Similar Homes in Dallas, TX
Source: North Texas Real Estate Information Systems (NTREIS)
MLS Number: 20975921
APN: 00713500JJ0400000
- 1935 Canada Dr
- 2529 Blue Myrtle Way
- 2910 Canada Dr
- 2513 Tan Oak Dr
- 4018 Cedar Elm Ln
- 3542 Bickers St
- 2322 Tan Oak Dr
- 3534 Bickers St
- 4106 Baker Ave
- 3211 Bernal Dr
- 3944 N Hampton Rd
- 2054 Angelina Dr
- 4033 Ivanhoe Ln
- 1807 Calypso St
- 4031 Brundrette St
- 2015 Angelina Dr
- 4011 Puget St
- 3827 Vineyard Dr
- 2002 Angelina Dr
- 2023 Life Ave
- 3515 Jenny Dale Dr
- 2054 Leath St
- 3260 Bickers St
- 2021 Leath St
- 3257 Peyton Lila Rd
- 3519 Canada Dr
- 3209 Peyton Lila Rd
- 3542 Gallagher St
- 1917 Shaw St Unit ID1019616P
- 3314 Pueblo St
- 3420 Nomas St Unit ID1019503P
- 1610 Life Ave
- 3807 Vilbig Rd
- 3701 Morris St
- 3541 Pueblo St
- 3618 Mcbroom St
- 1827 Morris St
- 1712 Kraft St
- 3415 Chihuahua Ave
- 1432 Canada Dr
