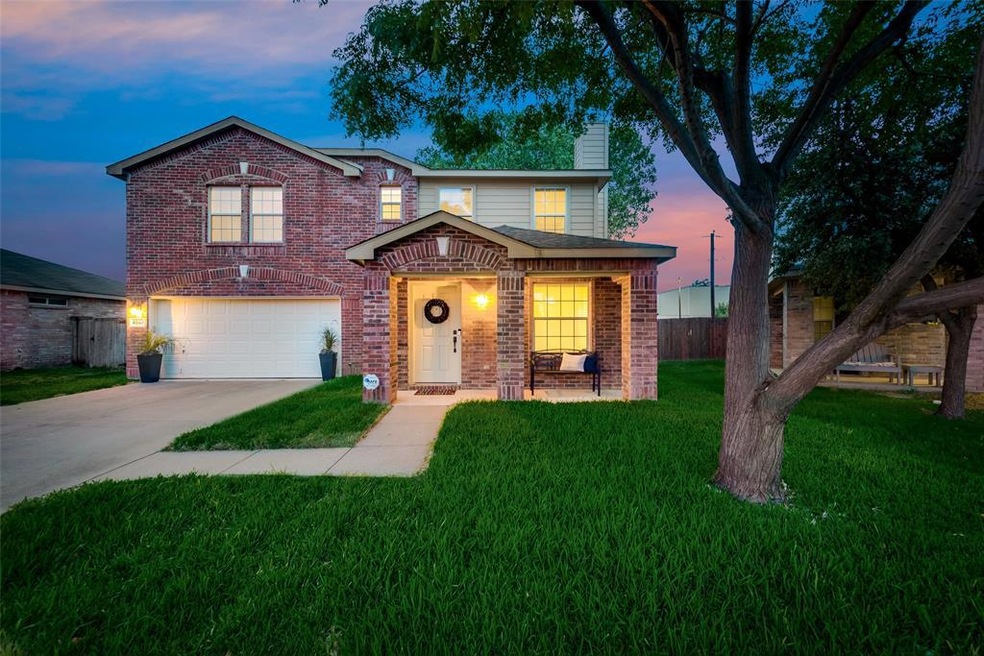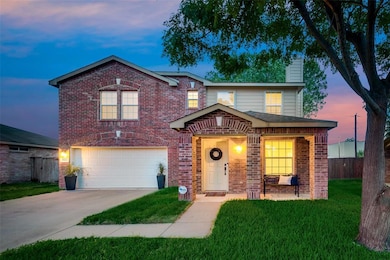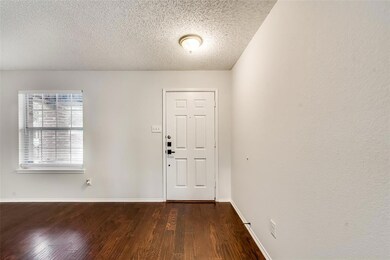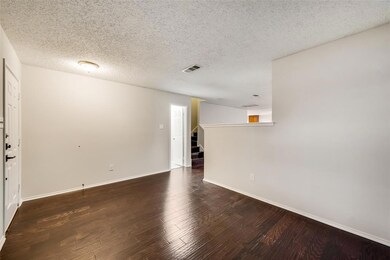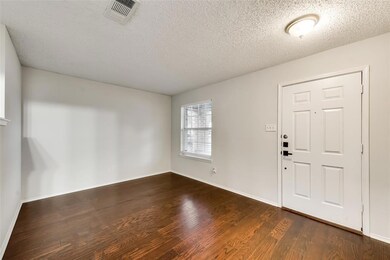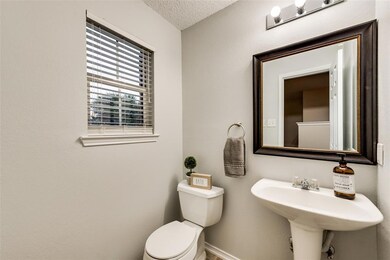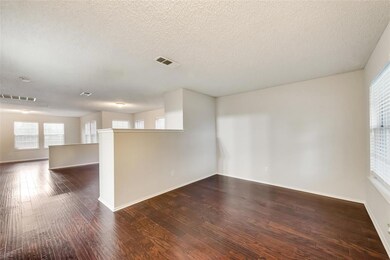
4067 Gray Oak Place Dallas, TX 75212
West Dallas NeighborhoodHighlights
- Contemporary Architecture
- Security Service
- Ceramic Tile Flooring
- Cul-De-Sac
- Burglar Security System
- Landscaped
About This Home
As of October 2020A rare, West Dallas transitional home in coveted Greenleaf Village. Large gourmet chef's kitchen with ceiling height cabinets and tons of counter space that flows into the dining then oversized living room. The entrance living room is perfect for a work at home space or an e-Learning Center. Upstairs boasts your massive private master suite that runs the entire length of the home and is completed with downtown views! Relax the day away with your jetted tub or separate shower in the master bath. The large secondary bedrooms have generously sized closets and are separated by the 15x5 bathroom. This family home is perfect for entertaining and being freshly painted plus having a new HVAC are just a few extras!
Last Agent to Sell the Property
eXp Realty LLC License #0700736 Listed on: 08/25/2020

Home Details
Home Type
- Single Family
Est. Annual Taxes
- $6,127
Year Built
- Built in 2002
Lot Details
- 3,920 Sq Ft Lot
- Cul-De-Sac
- Wood Fence
- Landscaped
HOA Fees
- $17 Monthly HOA Fees
Parking
- 2-Car Garage with one garage door
Home Design
- Contemporary Architecture
- Traditional Architecture
- Brick Exterior Construction
- Slab Foundation
- Composition Roof
Interior Spaces
- 2,300 Sq Ft Home
- 2-Story Property
- Central Vacuum
- Decorative Lighting
- Wood Burning Fireplace
- Brick Fireplace
Kitchen
- Electric Oven
- Electric Cooktop
- Plumbed For Ice Maker
- Dishwasher
- Disposal
Flooring
- Carpet
- Laminate
- Ceramic Tile
Bedrooms and Bathrooms
- 3 Bedrooms
Laundry
- Full Size Washer or Dryer
- Washer and Electric Dryer Hookup
Home Security
- Burglar Security System
- Fire and Smoke Detector
Schools
- Carver Elementary School
- Quintenill Middle School
- Pinkston High School
Utilities
- Central Heating and Cooling System
- High Speed Internet
- Cable TV Available
Listing and Financial Details
- Legal Lot and Block 40 / Jj/71
- Assessor Parcel Number 00713500jj0400000
- $6,582 per year unexempt tax
Community Details
Overview
- Association fees include maintenance structure
- Goodwin & Company HOA, Phone Number (855) 289-6007
- Greenleaf Village Ph 02 Subdivision
- Mandatory home owners association
Security
- Security Service
Ownership History
Purchase Details
Home Financials for this Owner
Home Financials are based on the most recent Mortgage that was taken out on this home.Purchase Details
Home Financials for this Owner
Home Financials are based on the most recent Mortgage that was taken out on this home.Purchase Details
Home Financials for this Owner
Home Financials are based on the most recent Mortgage that was taken out on this home.Purchase Details
Home Financials for this Owner
Home Financials are based on the most recent Mortgage that was taken out on this home.Purchase Details
Home Financials for this Owner
Home Financials are based on the most recent Mortgage that was taken out on this home.Similar Homes in Dallas, TX
Home Values in the Area
Average Home Value in this Area
Purchase History
| Date | Type | Sale Price | Title Company |
|---|---|---|---|
| Vendors Lien | -- | None Available | |
| Special Warranty Deed | -- | Stewart Title Company | |
| Warranty Deed | -- | Rtt | |
| Warranty Deed | -- | None Available | |
| Vendors Lien | -- | -- |
Mortgage History
| Date | Status | Loan Amount | Loan Type |
|---|---|---|---|
| Open | $270,750 | New Conventional | |
| Previous Owner | $250,000 | Purchase Money Mortgage | |
| Previous Owner | $121,750 | New Conventional | |
| Previous Owner | $139,398 | FHA |
Property History
| Date | Event | Price | Change | Sq Ft Price |
|---|---|---|---|---|
| 06/20/2025 06/20/25 | For Sale | $467,995 | 0.0% | $203 / Sq Ft |
| 07/11/2023 07/11/23 | Rented | $3,000 | 0.0% | -- |
| 07/06/2023 07/06/23 | Price Changed | $3,000 | -11.8% | $1 / Sq Ft |
| 06/28/2023 06/28/23 | Price Changed | $3,400 | -6.8% | $1 / Sq Ft |
| 06/08/2023 06/08/23 | For Rent | $3,650 | 0.0% | -- |
| 10/07/2020 10/07/20 | Sold | -- | -- | -- |
| 09/12/2020 09/12/20 | Pending | -- | -- | -- |
| 08/25/2020 08/25/20 | For Sale | $279,000 | 0.0% | $121 / Sq Ft |
| 06/25/2018 06/25/18 | Rented | $1,650 | -17.3% | -- |
| 06/25/2018 06/25/18 | For Rent | $1,995 | -- | -- |
Tax History Compared to Growth
Tax History
| Year | Tax Paid | Tax Assessment Tax Assessment Total Assessment is a certain percentage of the fair market value that is determined by local assessors to be the total taxable value of land and additions on the property. | Land | Improvement |
|---|---|---|---|---|
| 2024 | $6,127 | $464,430 | $50,000 | $414,430 |
| 2023 | $6,127 | $389,430 | $50,000 | $339,430 |
| 2022 | $9,737 | $389,430 | $50,000 | $339,430 |
| 2021 | $7,480 | $283,530 | $30,000 | $253,530 |
| 2020 | $6,804 | $250,800 | $30,000 | $220,800 |
| 2019 | $5,655 | $198,750 | $28,000 | $170,750 |
| 2018 | $5,404 | $198,750 | $28,000 | $170,750 |
| 2017 | $5,405 | $198,750 | $28,000 | $170,750 |
| 2016 | $5,011 | $184,290 | $28,000 | $156,290 |
| 2015 | $3,796 | $167,840 | $28,000 | $139,840 |
| 2014 | $3,796 | $148,390 | $25,000 | $123,390 |
Agents Affiliated with this Home
-
Arthur Greenstein

Seller's Agent in 2025
Arthur Greenstein
Arthur Greenstein
(214) 607-3988
55 Total Sales
-
T
Seller's Agent in 2023
Tyler Brown
Better Homes and Gardens Real Estate, Winans
-
Jermaine Alfred
J
Seller's Agent in 2020
Jermaine Alfred
eXp Realty LLC
(214) 529-8705
2 in this area
35 Total Sales
-
Shelby Knighten
S
Buyer's Agent in 2020
Shelby Knighten
Better Homes and Gardens Real Estate, Winans
(972) 655-6666
2 in this area
90 Total Sales
-
James Palin

Seller's Agent in 2018
James Palin
Coldwell Banker Realty
(214) 802-1091
48 Total Sales
Map
Source: North Texas Real Estate Information Systems (NTREIS)
MLS Number: 14420653
APN: 00713500JJ0400000
- 1935 Canada Dr
- 2910 Canada Dr
- 4022 Cedar Elm Ln
- 4018 Cedar Elm Ln
- 3542 Bickers St
- 3534 Bickers St
- 2322 Tan Oak Dr
- 3211 Bernal Dr
- 3944 N Hampton Rd
- 3911 Aransas St
- 1807 Calypso St
- 4031 Brundrette St
- 3806 Vineyard Dr
- 2015 Angelina Dr
- 3403 Canada Dr
- 3827 Vineyard Dr
- 4011 Puget St
- 2002 Angelina Dr
- 2027 Shaw St
- 3925 Furey St
