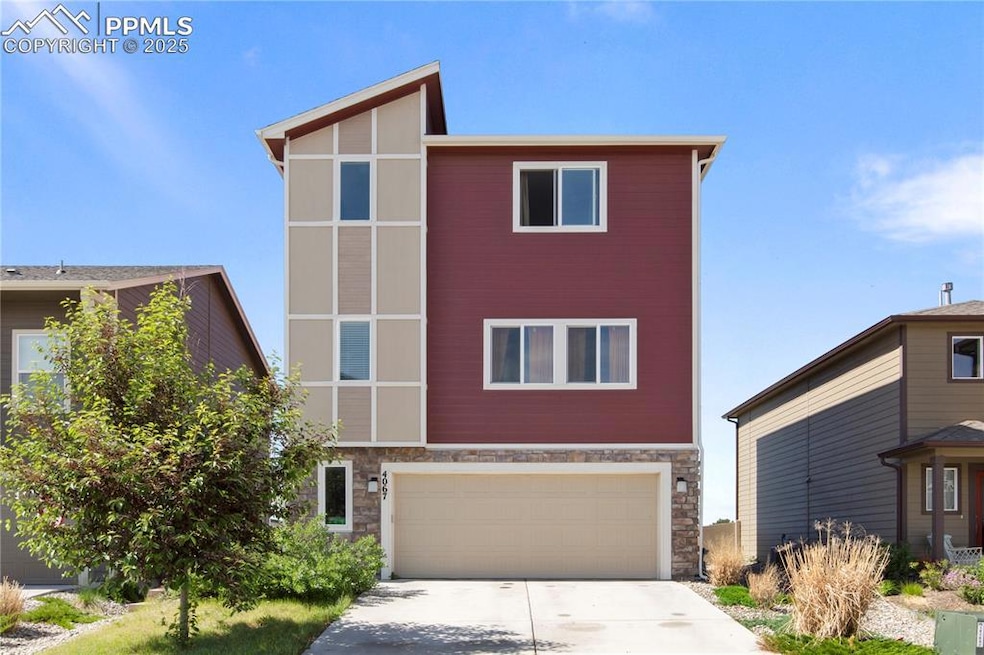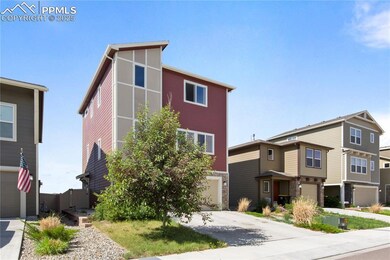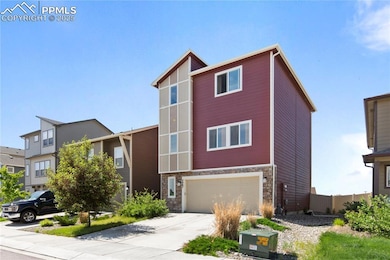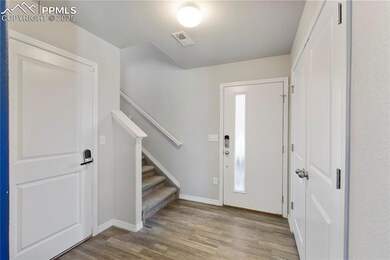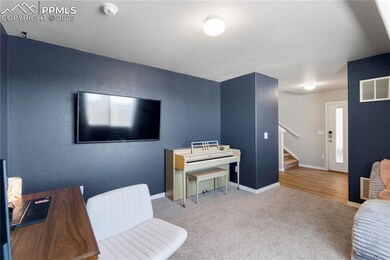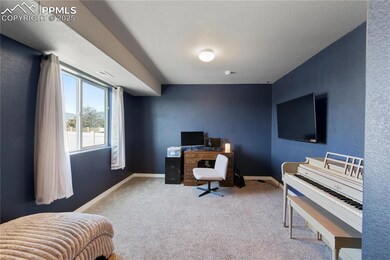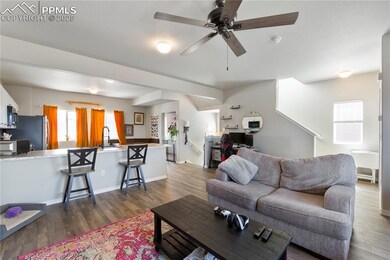4067 Jericho Loop Colorado Springs, CO 80916
Gateway Park NeighborhoodEstimated payment $2,309/month
Highlights
- Views of Pikes Peak
- Clubhouse
- 2 Car Attached Garage
- Fitness Center
- Property is near a park
- Laundry Room
About This Home
Welcome home to this fabulous modern layout 3 bed, 2 bath, 2 car garage home located close to everything! As you enter the home you are greeted by a good size family room*Head upstairs (main level) to an open concept kitchen and living room combination*The huge kitchen boasts all appliances, an eat in area, tons of cabinets and a huge pantry*The living room is large, open and has tons of natural light*There is a 1/2 bath on this level as well as a separate laundry room*Head upsairs and you will find a full bath, a loft area, 2 good size bedrooms and a primary suite that has a separate 3/4 bath with a large walk in closet* Nice views off of the back of the home*Lots of square footage in this home*This home has air conditioning for those warm summer days*Nothing left to do but move in!
Listing Agent
Keller Williams Clients Choice Realty Brokerage Phone: 719-535-0355 Listed on: 05/29/2025

Home Details
Home Type
- Single Family
Est. Annual Taxes
- $2,521
Year Built
- Built in 2020
Lot Details
- 2,923 Sq Ft Lot
- Back Yard Fenced
- Landscaped
- Level Lot
Parking
- 2 Car Attached Garage
- Garage Door Opener
- Driveway
Home Design
- Slab Foundation
- Shingle Roof
- Masonite
Interior Spaces
- 1,932 Sq Ft Home
- 3-Story Property
- Views of Pikes Peak
Kitchen
- Oven
- Microwave
- Dishwasher
- Disposal
Flooring
- Carpet
- Laminate
Bedrooms and Bathrooms
- 3 Bedrooms
Laundry
- Laundry Room
- Electric Dryer Hookup
Location
- Property is near a park
- Property is near public transit
Utilities
- Forced Air Heating and Cooling System
- Heating System Uses Natural Gas
- Phone Available
Community Details
Overview
- Association fees include covenant enforcement, management, trash removal
Amenities
- Clubhouse
- Community Center
- Computer Room
- Recreation Room
Recreation
- Fitness Center
Map
Home Values in the Area
Average Home Value in this Area
Tax History
| Year | Tax Paid | Tax Assessment Tax Assessment Total Assessment is a certain percentage of the fair market value that is determined by local assessors to be the total taxable value of land and additions on the property. | Land | Improvement |
|---|---|---|---|---|
| 2025 | $2,521 | $25,330 | -- | -- |
| 2024 | $2,264 | $26,150 | $4,580 | $21,570 |
| 2023 | $2,264 | $26,150 | $4,580 | $21,570 |
| 2022 | $2,277 | $22,720 | $4,340 | $18,380 |
| 2021 | $875 | $8,250 | $4,470 | $3,780 |
| 2020 | $111 | $960 | $960 | $0 |
Property History
| Date | Event | Price | List to Sale | Price per Sq Ft |
|---|---|---|---|---|
| 11/03/2025 11/03/25 | Price Changed | $399,000 | -1.5% | $207 / Sq Ft |
| 10/21/2025 10/21/25 | Price Changed | $405,000 | -1.2% | $210 / Sq Ft |
| 09/29/2025 09/29/25 | Price Changed | $410,000 | -1.0% | $212 / Sq Ft |
| 09/25/2025 09/25/25 | Price Changed | $414,000 | -0.2% | $214 / Sq Ft |
| 09/09/2025 09/09/25 | Price Changed | $415,000 | -0.5% | $215 / Sq Ft |
| 08/29/2025 08/29/25 | Price Changed | $417,000 | -0.2% | $216 / Sq Ft |
| 08/22/2025 08/22/25 | Price Changed | $418,000 | -0.2% | $216 / Sq Ft |
| 08/15/2025 08/15/25 | Price Changed | $419,000 | -0.2% | $217 / Sq Ft |
| 07/24/2025 07/24/25 | Price Changed | $420,000 | -0.2% | $217 / Sq Ft |
| 07/20/2025 07/20/25 | Price Changed | $421,000 | -0.2% | $218 / Sq Ft |
| 07/10/2025 07/10/25 | Price Changed | $422,000 | -0.2% | $218 / Sq Ft |
| 07/03/2025 07/03/25 | Price Changed | $423,000 | -0.2% | $219 / Sq Ft |
| 06/23/2025 06/23/25 | Price Changed | $424,000 | -0.2% | $219 / Sq Ft |
| 06/06/2025 06/06/25 | Price Changed | $425,000 | -1.2% | $220 / Sq Ft |
| 05/29/2025 05/29/25 | For Sale | $430,000 | -- | $223 / Sq Ft |
Purchase History
| Date | Type | Sale Price | Title Company |
|---|---|---|---|
| Special Warranty Deed | $332,075 | Legacy Title Group Llc |
Mortgage History
| Date | Status | Loan Amount | Loan Type |
|---|---|---|---|
| Open | $326,059 | FHA |
Source: Pikes Peak REALTOR® Services
MLS Number: 3970000
APN: 64233-01-037
- 4134 Jericho Loop
- 1034 Cana Grove
- 4181 Jericho Loop
- 4121 Jericho Loop
- 4512 Samaritan Loop
- 4095 Samaritan Loop
- 4155 Solarglen Dr
- 4447 Samaritan Loop
- 4312 Samaritan Loop
- 1366 Firefly Cir
- 1362 Firefly Cir
- 1228 Firefly Cir Unit F2
- 4350 Conquista Dr
- 4250 Daylilly Dr
- 845 Crestline Dr
- 1337 Firefly Cir Unit L3
- 4290 Daylilly Dr
- 4125 Solarface Ct
- 4215 Grassy Ct
- 1255 Firefly Cir Unit 4
- 1059 Cana Grove
- 4121 Jericho Loop
- 830 Cana Grove
- 1432 Sandalwood Dr
- 1340 Inverness Dr
- 4275 Sanders View
- 4060 Center Park Dr
- 1310 Firefly Cir Unit 1310 Firefly Circle
- 720 Chapman Dr
- 1241 Firefly Cir Unit 1241
- 4165 Lacy Ln
- 971 Tampico Ct Unit 12
- 971 Tampico Ct
- 1810 Kaleidos View
- 1609 Zebulon Dr
- 4325 Fountain Springs Grove
- 3645 Verde Dr
- 615 Bosque Vista Point Unit 615
- 1465 Alvarado Dr
- 4703 Goodwin Grove
