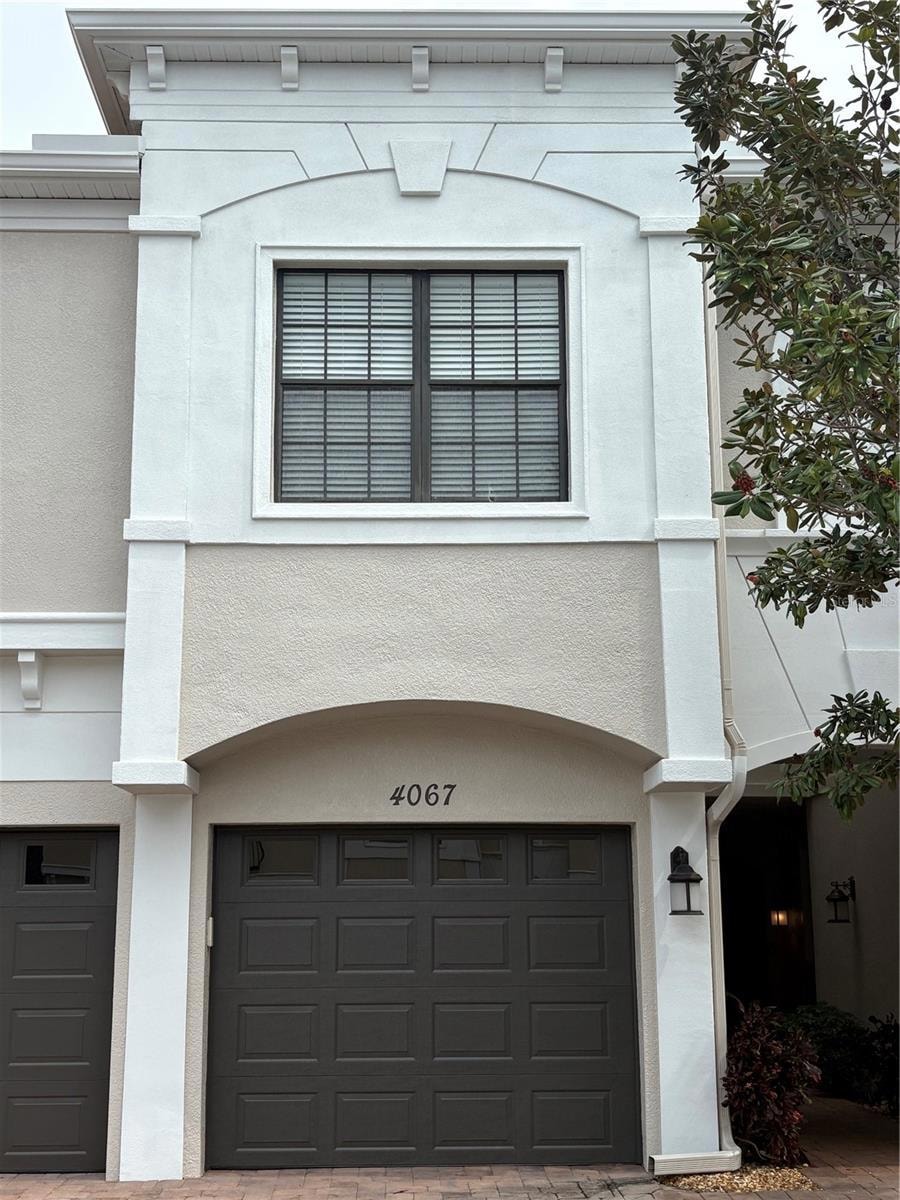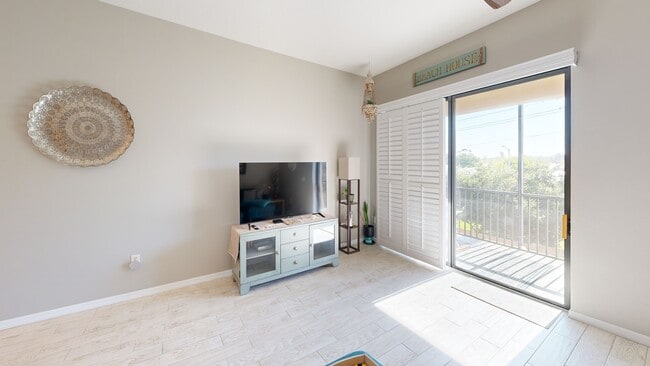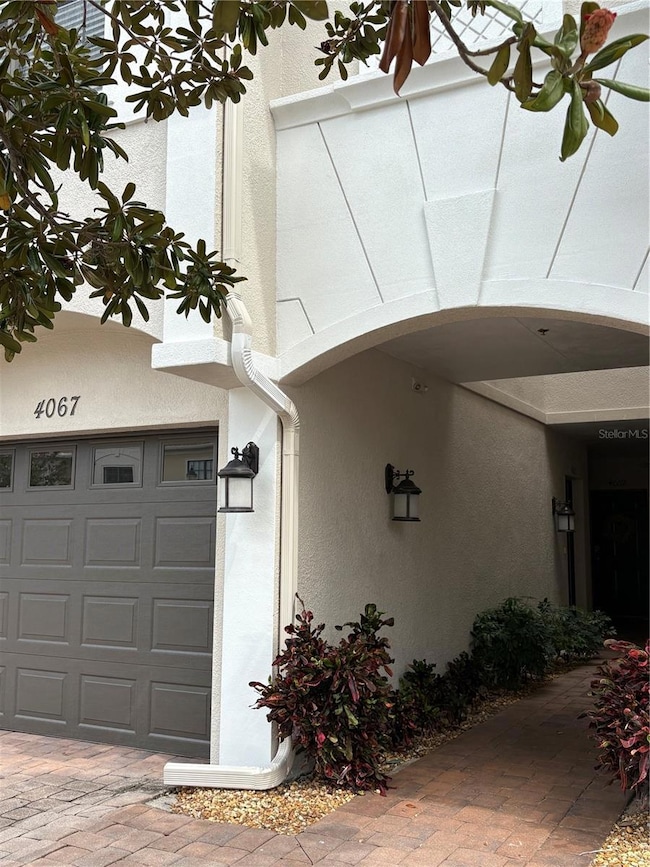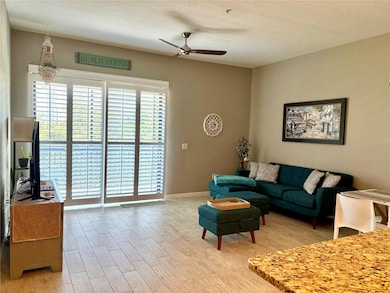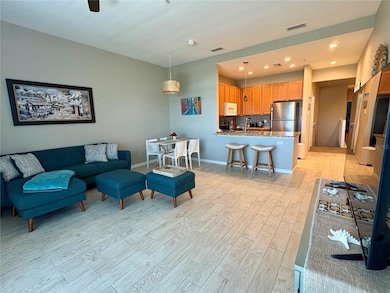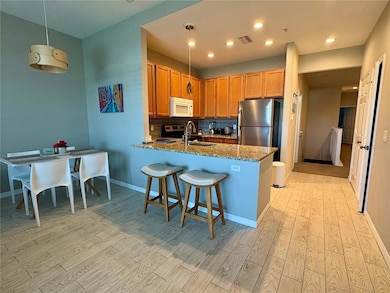
4067 Overture Cir Unit 340 Bradenton, FL 34209
West Bradenton NeighborhoodEstimated payment $2,465/month
Highlights
- Fitness Center
- View of Trees or Woods
- Open Floorplan
- Custom Home
- 1.3 Acre Lot
- Clubhouse
About This Home
Welcome to your beautiful home and relaxing haven! This prime location offers easy access to fun and sun! This is a beautifully appointed second-floor Berkeley model condominium located in the highly sought-after Palma Sola Trace Community of Bradenton, Florida. This move-in ready 2-bedroom, 2-bath residence offers 1,228 square feet of stylish and functional living space. Palma Sola Trace is an immaculately maintained, mixed residential community.
Enter through your private one-car garage into a tiled foyer and head upstairs to the spacious open-concept layout featuring high ceilings, ceiling fans, and wood-look tile flooring. The kitchen is a standout with granite countertops, 42" maple cabinetry, a deep sink, and a breakfast bar that opens to the living and dining areas. Just off the kitchen, you’ll find a stackable washer and dryer for added convenience. The living area extends to a screened lanai with stylish sliding louvre doors, perfect for enjoying your morning coffee or evening breeze while overlooking the lush greenbelt.
The spacious primary suite includes a walk-in closet and ensuite bath with a glass-enclosed shower, granite topped vanity, and natural light from the high window. The second bedroom, shares a Jack-and-Jill style bathroom with a tub/shower combo, glass sliding doors and granite topped vanity. Residents enjoy access to resort-style amenities including a lagoon-style heated pool, a well-equipped fitness center, a clubhouse with a catering kitchen and lounge areas, and a playground. The HOA fee covers exterior maintenance, cable, internet, pest control, and more! Palma Sola Trace is a pet-friendly community with no size restrictions. The lush and well maintained greenery lends to pleasant walks.
Conveniently located less than five miles from the beaches of Anna Maria Island where sun, fun and endless water activities abound! Shops and restaurants aplenty including a walkable shopping plaza with FirstWatch, HomeGoods, Winn Dixie and more! You are a quick drive to the vibrant downtown of Sarasota! In addition, a new City Center with Publix, eateries and retail is planned for the end of 2026! This location offers the best of Florida living! Whether you're looking for a full-time home, seasonal retreat, or investment opportunity, 4067 Overture Circle delivers comfort, convenience, and a vibrant coastal lifestyle. Schedule your tour today!
Listing Agent
PREFERRED REAL ESTATE BROKERS Brokerage Phone: 407-440-4900 License #3598519 Listed on: 08/06/2025

Property Details
Home Type
- Condominium
Est. Annual Taxes
- $5,494
Year Built
- Built in 2007
Lot Details
- Southwest Facing Home
- Mature Landscaping
- Landscaped with Trees
HOA Fees
Parking
- 1 Car Attached Garage
- Basement Garage
- Ground Level Parking
- Garage Door Opener
- Driveway
- Secured Garage or Parking
- Guest Parking
- On-Street Parking
Property Views
- Woods
- Park or Greenbelt
Home Design
- Custom Home
- Florida Architecture
- Entry on the 2nd floor
- Slab Foundation
- Shingle Roof
- Block Exterior
- Stucco
Interior Spaces
- 1,228 Sq Ft Home
- 2-Story Property
- Open Floorplan
- High Ceiling
- Ceiling Fan
- Window Treatments
- Sliding Doors
- Entrance Foyer
- Great Room
- Family Room Off Kitchen
- Combination Dining and Living Room
- Inside Utility
Kitchen
- Breakfast Bar
- Range
- Recirculated Exhaust Fan
- Microwave
- Dishwasher
- Granite Countertops
- Solid Wood Cabinet
- Disposal
Flooring
- Carpet
- Concrete
- Ceramic Tile
Bedrooms and Bathrooms
- 2 Bedrooms
- Primary Bedroom on Main
- Primary Bedroom Upstairs
- En-Suite Bathroom
- Walk-In Closet
- Jack-and-Jill Bathroom
- 2 Full Bathrooms
- Single Vanity
- Bathtub with Shower
- Shower Only
- Window or Skylight in Bathroom
Laundry
- Laundry closet
- Dryer
- Washer
Home Security
Eco-Friendly Details
- Reclaimed Water Irrigation System
Outdoor Features
- Courtyard
- Covered Patio or Porch
- Exterior Lighting
Schools
- Sea Breeze Elementary School
- W.D. Sugg Middle School
- Bayshore High School
Utilities
- Central Air
- Heat Pump System
- Thermostat
- Underground Utilities
- Electric Water Heater
- Cable TV Available
Listing and Financial Details
- Visit Down Payment Resource Website
- Legal Lot and Block 4067 / 1037
- Assessor Parcel Number 5145619309
- $773 per year additional tax assessments
Community Details
Overview
- Association fees include cable TV, common area taxes, pool, escrow reserves fund, insurance, internet, maintenance structure, management, pest control, recreational facilities, sewer, trash
- C & S Mnaagement Association
- Gulf Coast Property Management Association
- Palma Sola Trace Community
- Palma Sola Trace Subdivision
- Association Owns Recreation Facilities
- The community has rules related to deed restrictions
- Greenbelt
Amenities
- Clubhouse
- Community Mailbox
Recreation
- Recreation Facilities
- Community Playground
- Fitness Center
- Community Pool
Pet Policy
- Pets up to 80 lbs
- 2 Pets Allowed
Security
- Card or Code Access
- Storm Windows
- Fire and Smoke Detector
- Fire Sprinkler System
Matterport 3D Tour
Floorplans
Map
Home Values in the Area
Average Home Value in this Area
Tax History
| Year | Tax Paid | Tax Assessment Tax Assessment Total Assessment is a certain percentage of the fair market value that is determined by local assessors to be the total taxable value of land and additions on the property. | Land | Improvement |
|---|---|---|---|---|
| 2025 | $6,715 | $259,250 | -- | $259,250 |
| 2024 | $6,715 | $297,500 | -- | $297,500 |
| 2023 | $5,609 | $284,750 | $0 | $284,750 |
| 2022 | $4,113 | $231,000 | $0 | $231,000 |
| 2021 | $3,949 | $170,000 | $0 | $170,000 |
| 2020 | $3,896 | $158,000 | $0 | $158,000 |
| 2019 | $3,805 | $152,000 | $0 | $152,000 |
| 2018 | $3,736 | $147,000 | $0 | $0 |
| 2017 | $3,643 | $147,800 | $0 | $0 |
| 2016 | $3,693 | $147,800 | $0 | $0 |
| 2015 | $3,277 | $132,000 | $0 | $0 |
| 2014 | $3,277 | $115,779 | $0 | $0 |
| 2013 | $3,044 | $98,451 | $1 | $98,450 |
Property History
| Date | Event | Price | List to Sale | Price per Sq Ft | Prior Sale |
|---|---|---|---|---|---|
| 09/04/2025 09/04/25 | Price Changed | $289,990 | -3.3% | $236 / Sq Ft | |
| 08/06/2025 08/06/25 | For Sale | $299,990 | -4.8% | $244 / Sq Ft | |
| 04/28/2023 04/28/23 | Sold | $315,000 | -6.0% | $257 / Sq Ft | View Prior Sale |
| 03/27/2023 03/27/23 | Pending | -- | -- | -- | |
| 03/23/2023 03/23/23 | For Sale | $335,000 | +103.0% | $273 / Sq Ft | |
| 08/17/2018 08/17/18 | Off Market | $165,000 | -- | -- | |
| 06/24/2015 06/24/15 | Sold | $165,000 | -2.4% | $134 / Sq Ft | View Prior Sale |
| 05/10/2015 05/10/15 | Pending | -- | -- | -- | |
| 03/26/2015 03/26/15 | Price Changed | $169,000 | -3.4% | $138 / Sq Ft | |
| 02/02/2015 02/02/15 | Price Changed | $174,900 | -2.3% | $142 / Sq Ft | |
| 10/16/2014 10/16/14 | Price Changed | $179,000 | -3.2% | $146 / Sq Ft | |
| 08/30/2014 08/30/14 | For Sale | $185,000 | -- | $151 / Sq Ft |
Purchase History
| Date | Type | Sale Price | Title Company |
|---|---|---|---|
| Warranty Deed | $315,000 | None Listed On Document | |
| Warranty Deed | $165,000 | Attorney | |
| Quit Claim Deed | -- | None Available | |
| Special Warranty Deed | $154,500 | Attorney |
Mortgage History
| Date | Status | Loan Amount | Loan Type |
|---|---|---|---|
| Previous Owner | $115,500 | New Conventional |
About the Listing Agent

As a dedicated local Realtor, I bring a personal touch to every transaction, helping buyers and sellers feel confident and supported from start to finish. I conduct my business based on trust, attention to detail, communication and a genuine passion for connecting people.
Beyond real estate, I enjoy cooking, gardening, and entertaining—three things that remind me just how important it is to have a space you truly love. Whether you’re buying your first home, selling your current one, or
Irma's Other Listings
Source: Stellar MLS
MLS Number: O6333542
APN: 51456-1930-9
- 4026 Overture Cir Unit 487
- 4024 Overture Cir Unit 486
- 4063 Overture Cir Unit 4063
- 4119 Overture Cir Unit 364
- 7325 Skybird Rd Unit 399
- 4050 Overture Cir Unit 467
- 4204 Overture Cir Unit 4204
- 4235 Overture Cir Unit 444
- 4158 Overture Cir
- 7206 Hamilton Rd
- 7317 Emma Rd
- 7321 Emma Rd
- 7344 Skybird Rd
- 4139 Overture Cir Unit 374
- 3901 71st St W Unit 209
- 3901 71st St W Unit 186
- 3901 71st St W Unit 191
- 3901 71st St W Unit 98
- 3901 71st St W Unit 129
- 3901 71st St W Unit 100
- 4009 Overture Cir
- 4037 Overture Cir Unit 4037
- 4169 Overture Cir Unit 389
- 4026 Overture Cir Unit 487
- 4174 Overture Cir Unit 519
- 4130 Overture Cir
- 4196 Overture Cir
- 4233 Overture Cir Unit 4233
- 7324 Skybird Rd
- 7333 Skybird Rd
- 7244 Hamilton Rd
- 7500 40th Ave W Unit 107
- 7500 40th Ave W Unit 209
- 3764 Summerwind Cir
- 4501 71st St W
- 3900 75th St W
- 6602 38th Avenue Cir W
- 4211 79th St W
- 7610 34th Ave W Unit 203
- 7610 34th Ave W Unit 102
