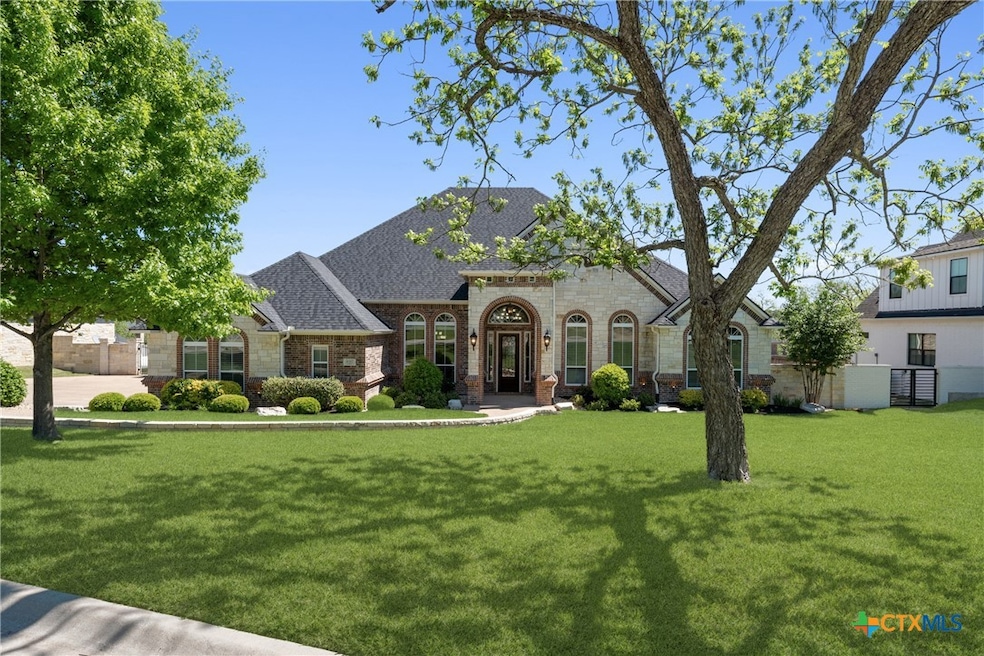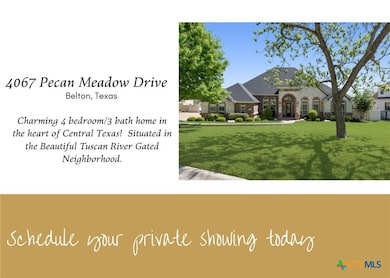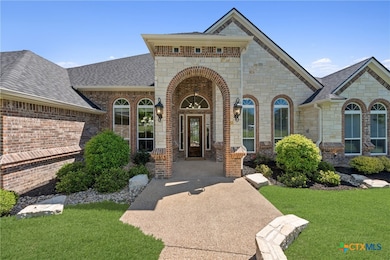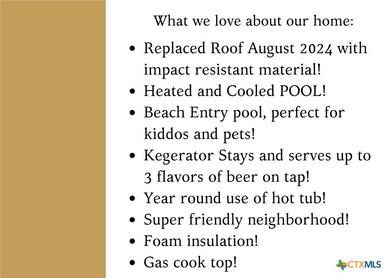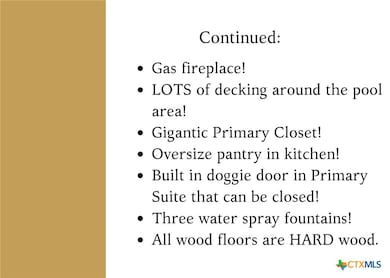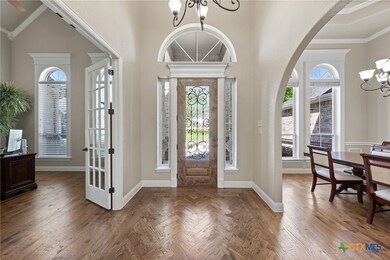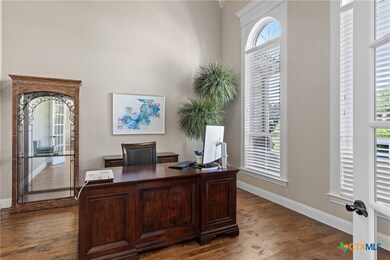
4067 Pecan Meadow Belton, TX 76513
East Belton NeighborhoodEstimated payment $6,336/month
Highlights
- Gunite Pool
- Gated Community
- Open Floorplan
- Belton High School Rated A-
- 0.47 Acre Lot
- Custom Closet System
About This Home
Welcome to this beautifully designed single-story home featuring 4 spacious bedrooms, 3.5 luxurious bathrooms, and an ideal layout for comfortable living and entertaining. A dedicated office and formal dining room provide the perfect balance of function and elegance. The open-concept living area flows seamlessly into a gourmet kitchen and expansive living room, offering ample natural light and views of the backyard oasis. Step outside to your private retreat complete with a sparkling pool, covered patio, and a fully equipped outdoor kitchen—perfect for relaxing or hosting gatherings year-round. Additional highlights include a large primary suite with a spa-inspired bath, generous guest rooms, and thoughtful upgrades throughout. This home combines modern luxury with everyday convenience—all on one level. Don’t miss your chance to own this exceptional property!
Last Listed By
Peak Point Real Estate Brokerage Email: realtorpamhudson@gmail.com License #0570506 Listed on: 04/22/2025
Home Details
Home Type
- Single Family
Est. Annual Taxes
- $14,205
Year Built
- Built in 2015
Lot Details
- 0.47 Acre Lot
- Wood Fence
- Brick Fence
- Paved or Partially Paved Lot
- Private Yard
HOA Fees
- $100 Monthly HOA Fees
Parking
- 3 Car Attached Garage
Home Design
- Traditional Architecture
- Brick Exterior Construction
- Slab Foundation
Interior Spaces
- 3,505 Sq Ft Home
- Property has 1 Level
- Open Floorplan
- Built-In Features
- High Ceiling
- Ceiling Fan
- Fireplace With Gas Starter
- Propane Fireplace
- Living Room with Fireplace
- Formal Dining Room
- Fire and Smoke Detector
Kitchen
- Breakfast Bar
- Built-In Oven
- Gas Cooktop
- Dishwasher
- Kitchen Island
- Granite Countertops
- Disposal
Flooring
- Wood
- Carpet
- Ceramic Tile
Bedrooms and Bathrooms
- 4 Bedrooms
- Custom Closet System
- Walk-In Closet
- Single Vanity
- Walk-in Shower
Laundry
- Laundry Room
- Laundry on main level
- Washer and Electric Dryer Hookup
Pool
- Gunite Pool
- Spa
- Pool Sweep
Outdoor Features
- Outdoor Kitchen
- Porch
Schools
- Charter Oak Elementary School
- Belton Middle School
- Belton High School
Utilities
- Central Heating and Cooling System
- Electric Water Heater
- Cable TV Available
Listing and Financial Details
- Legal Lot and Block 11 / 4
- Assessor Parcel Number 457708
Community Details
Overview
- Colby Management Association
- Tuscan River Ph I Subdivision
Recreation
- Community Pool or Spa Combo
Security
- Gated Community
Map
Home Values in the Area
Average Home Value in this Area
Tax History
| Year | Tax Paid | Tax Assessment Tax Assessment Total Assessment is a certain percentage of the fair market value that is determined by local assessors to be the total taxable value of land and additions on the property. | Land | Improvement |
|---|---|---|---|---|
| 2024 | $13,056 | $703,699 | -- | -- |
| 2023 | $12,789 | $639,726 | $0 | $0 |
| 2022 | $13,167 | $581,569 | $0 | $0 |
| 2021 | $12,814 | $629,333 | $71,676 | $557,657 |
| 2020 | $12,393 | $622,958 | $71,676 | $551,282 |
| 2019 | $11,875 | $436,941 | $71,676 | $365,265 |
| 2018 | $12,814 | $471,509 | $71,676 | $399,833 |
| 2017 | $11,848 | $463,741 | $71,676 | $392,065 |
| 2016 | $11,560 | $452,478 | $71,676 | $380,802 |
| 2015 | -- | $43,006 | $43,006 | $0 |
Property History
| Date | Event | Price | Change | Sq Ft Price |
|---|---|---|---|---|
| 04/22/2025 04/22/25 | For Sale | $900,000 | +83.7% | $257 / Sq Ft |
| 07/03/2015 07/03/15 | Sold | -- | -- | -- |
| 06/03/2015 06/03/15 | Pending | -- | -- | -- |
| 01/06/2015 01/06/15 | For Sale | $489,900 | -- | $153 / Sq Ft |
Purchase History
| Date | Type | Sale Price | Title Company |
|---|---|---|---|
| Vendors Lien | -- | Monteith Abstract & Title Co | |
| Vendors Lien | -- | None Available |
Mortgage History
| Date | Status | Loan Amount | Loan Type |
|---|---|---|---|
| Open | $338,244 | Credit Line Revolving | |
| Closed | $225,500 | Unknown | |
| Closed | $115,000 | Stand Alone Second | |
| Closed | $279,000 | New Conventional | |
| Previous Owner | $349,805 | Purchase Money Mortgage |
Similar Homes in Belton, TX
Source: Central Texas MLS (CTXMLS)
MLS Number: 577379
APN: 457708
- 3030 Pecan Meadow Dr
- TBD Lot 2 Leon River
- TBD River
- TBD Lot 5 Leon River
- TBD Lot 1 Leon River
- TBD Lot 4 Leon River
- TBD Lot 3 Leon River
- TBD Lot 1a Leon River
- TBD River
- 509 Guthrie Dr
- Lot 1 tbd Guthrie
- 2826 Estate Dr
- 3108 River Cove
- 3104 Sabine Cove
- 5204 State Highway 317
- 518 Riverwood Dr
- 2115 Carriage House Dr
- 8413 Salt Mill Hollow Dr
- 517 Riverwood Dr
- 521 Pecos Trail
