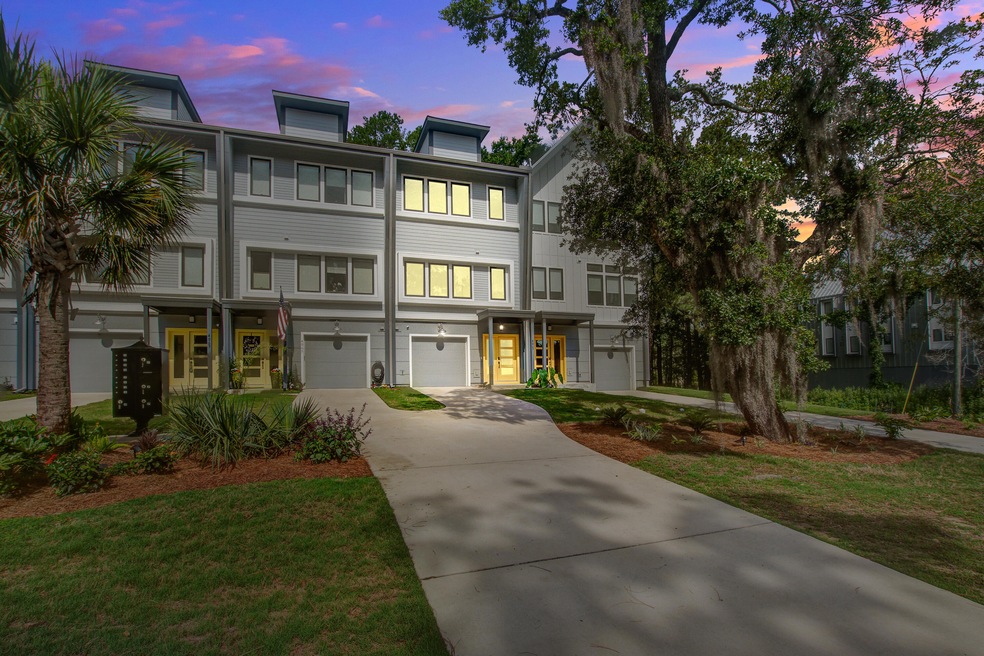
4067 S Rhett Ave North Charleston, SC 29405
Charleston Heights NeighborhoodEstimated payment $3,394/month
Highlights
- Home Energy Rating Service (HERS) Rated Property
- High Ceiling
- Home Office
- Wood Flooring
- Great Room
- Covered Patio or Porch
About This Home
Welcome to 4067 S Rhett Avenue, a beautifully designed 3-bedroom, 3.5-bath townhome that blends sleek contemporary style with timeless Lowcountry charm. Nestled beneath mature oak trees and overlooking the tranquil marshes of Noisette Creek, this 2,104 sq ft home is just minutes from Park Circle's popular shops, restaurants, parks, and entertainment.This three-story townhome offers smart design and serene surroundings. The ground level features a spacious bedroom with private entry and en suite bathroom, ideal for guests, extended stays, or a second living area. The main floor boasts 10' ceilings, elegant wood flooring, and a gourmet kitchen complete with quartz countertops, gas range, and a large island.A 12' sliding glass door opens to a covered balcony with sweeping marsh viewsperfect for morning coffee or evening cocktails. A powder room and versatile flex space, perfect for a home office, round out the main level.
Upstairs, the expansive primary suite spans the full width of the home and includes its own private covered balcony with unobstructed views of Noisette Creek. A third bedroom with en suite bathroom and the laundry area complete the third level.
Additional highlights include a one-car garage with room for two vehicles in the driveway, ample storage, and low-maintenance living in one of North Charleston's most desirable neighborhoods.
Enjoy elevated townhome living with nature at your doorstep,all just steps from the heart of Park Circle.
Home Details
Home Type
- Single Family
Est. Annual Taxes
- $2,554
Year Built
- Built in 2022
HOA Fees
- $190 Monthly HOA Fees
Parking
- 1 Car Attached Garage
- Garage Door Opener
- Off-Street Parking
Home Design
- Architectural Shingle Roof
Interior Spaces
- 2,104 Sq Ft Home
- 3-Story Property
- Smooth Ceilings
- High Ceiling
- Ceiling Fan
- Window Treatments
- Great Room
- Home Office
Kitchen
- Eat-In Kitchen
- Gas Range
- Kitchen Island
- Disposal
Flooring
- Wood
- Ceramic Tile
Bedrooms and Bathrooms
- 3 Bedrooms
- Walk-In Closet
- In-Law or Guest Suite
Laundry
- Laundry Room
- Dryer
- Washer
Outdoor Features
- Balcony
- Covered Patio or Porch
Schools
- Chicora Elementary School
- Morningside Middle School
- North Charleston High School
Utilities
- Forced Air Heating and Cooling System
- Tankless Water Heater
Additional Features
- Home Energy Rating Service (HERS) Rated Property
- 3,049 Sq Ft Lot
Community Details
- Front Yard Maintenance
- North Charleston Subdivision
Map
Home Values in the Area
Average Home Value in this Area
Tax History
| Year | Tax Paid | Tax Assessment Tax Assessment Total Assessment is a certain percentage of the fair market value that is determined by local assessors to be the total taxable value of land and additions on the property. | Land | Improvement |
|---|---|---|---|---|
| 2024 | $2,554 | $17,720 | $0 | $0 |
| 2023 | $2,554 | $17,720 | $0 | $0 |
| 2022 | $581 | $2,100 | $0 | $0 |
| 2021 | $576 | $2,100 | $0 | $0 |
| 2020 | $0 | $0 | $0 | $0 |
Property History
| Date | Event | Price | Change | Sq Ft Price |
|---|---|---|---|---|
| 08/07/2025 08/07/25 | Price Changed | $550,000 | -5.2% | $261 / Sq Ft |
| 07/26/2025 07/26/25 | Price Changed | $580,000 | -1.7% | $276 / Sq Ft |
| 07/01/2025 07/01/25 | Price Changed | $590,000 | -1.7% | $280 / Sq Ft |
| 06/04/2025 06/04/25 | For Sale | $600,000 | +35.5% | $285 / Sq Ft |
| 06/23/2022 06/23/22 | Sold | $442,765 | +2.5% | $210 / Sq Ft |
| 10/25/2021 10/25/21 | Pending | -- | -- | -- |
| 10/10/2021 10/10/21 | For Sale | $431,820 | -- | $205 / Sq Ft |
Purchase History
| Date | Type | Sale Price | Title Company |
|---|---|---|---|
| Deed | $442,745 | -- |
Mortgage History
| Date | Status | Loan Amount | Loan Type |
|---|---|---|---|
| Open | $97,100 | Credit Line Revolving | |
| Open | $442,745 | VA |
Similar Homes in the area
Source: CHS Regional MLS
MLS Number: 25015469
APN: 470-14-00-278
- 4060 S Rhett Ave
- Brookgreen Single Family Plan at Rivers Edge
- 1933 Cornwell Ave
- 1907 Helm Ave
- 4036-4038 Cornwell Ave
- 1940 Orangeburg St
- 3973 Four Poles Park Dr
- 3948 Rhett Park Dr
- 4230 S Rhett Ave
- 1979 Macon Ave
- 1218 Tice Ln
- 3997 Saint Johns Ave
- 4226 Barnwell Ave
- 4005 Gravely Ave
- 4228 Barnwell Ave
- 4230 Barnwell Ave
- 4232 Grimke St
- 4350 Rugheimer Ave
- 4406 Holmes Ave
- 4124 O'Hear Ave
- 3941 Four Poles Park Dr
- 4251 S Rhett Ave
- 3863 Hottinger Ave Unit MH1
- 1920 Mcmillan Ave
- 1524 Mosstree Rd Unit D
- 4524 S Rhett Ave
- 4514 Rugheimer Ave
- 2070 Mcmillan Ave
- 4500 Summey St
- 3730 Tim St
- 4414 Avery Ave
- 4501 Mixson Ave
- 4565 Mixson Ave
- 1683 Indy Dr
- 4720 Marlboro Place
- 1772 Disco Ave
- 1023 Crawford St Unit ID1225519P
- 2000 Reynolds Ave Unit 205
- 4939 O'Hear Ave
- 5031 Chateau Ave






