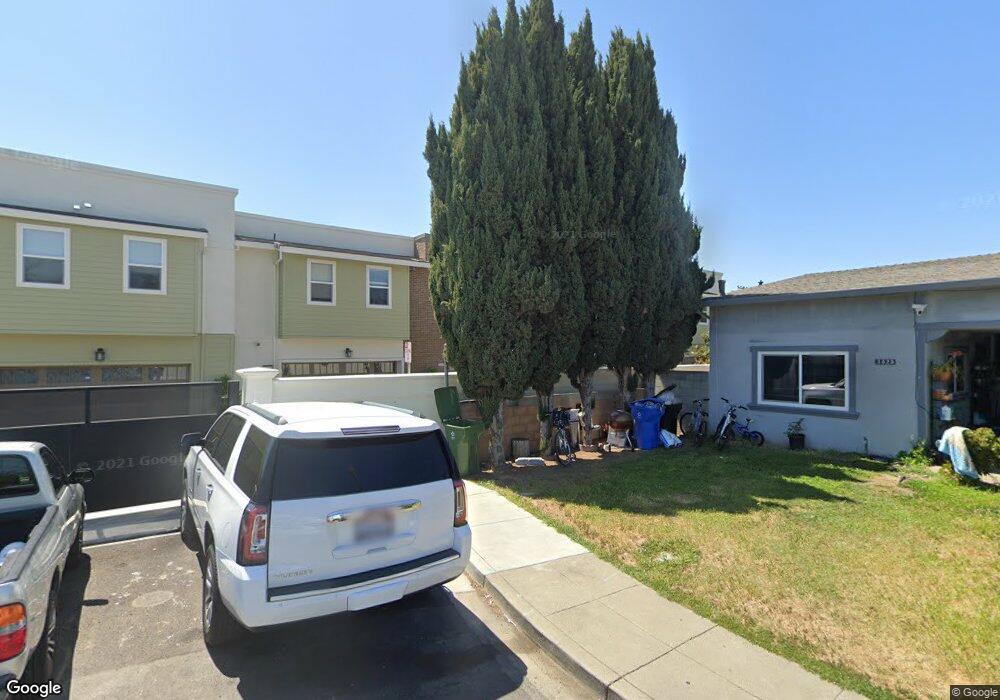40673 Squill Common Unit 21 Fremont, CA 94538
Irvington NeighborhoodEstimated Value: $1,123,000 - $1,260,000
3
Beds
3
Baths
1,721
Sq Ft
$681/Sq Ft
Est. Value
About This Home
This home is located at 40673 Squill Common Unit 21, Fremont, CA 94538 and is currently estimated at $1,172,566, approximately $681 per square foot. 40673 Squill Common Unit 21 is a home located in Alameda County with nearby schools including J. Haley Durham Elementary School, G.M. Walters Middle School, and John F. Kennedy High School.
Ownership History
Date
Name
Owned For
Owner Type
Purchase Details
Closed on
Nov 30, 2022
Sold by
Chopra Mayank and Chopra Divya
Bought by
Chopra Living Trust and Chopra
Current Estimated Value
Purchase Details
Closed on
Dec 13, 2019
Sold by
Pulte Home Company Llc
Bought by
Chopra Mayank and Guttula Divya
Home Financials for this Owner
Home Financials are based on the most recent Mortgage that was taken out on this home.
Original Mortgage
$732,000
Interest Rate
2.75%
Mortgage Type
New Conventional
Create a Home Valuation Report for This Property
The Home Valuation Report is an in-depth analysis detailing your home's value as well as a comparison with similar homes in the area
Home Values in the Area
Average Home Value in this Area
Purchase History
| Date | Buyer | Sale Price | Title Company |
|---|---|---|---|
| Chopra Living Trust | -- | None Listed On Document | |
| Chopra Mayank | $915,000 | First American Title Company |
Source: Public Records
Mortgage History
| Date | Status | Borrower | Loan Amount |
|---|---|---|---|
| Previous Owner | Chopra Mayank | $732,000 |
Source: Public Records
Tax History
| Year | Tax Paid | Tax Assessment Tax Assessment Total Assessment is a certain percentage of the fair market value that is determined by local assessors to be the total taxable value of land and additions on the property. | Land | Improvement |
|---|---|---|---|---|
| 2025 | $11,773 | $993,671 | $300,748 | $699,923 |
| 2024 | $11,773 | $974,053 | $294,852 | $686,201 |
| 2023 | $11,463 | $961,819 | $289,071 | $672,748 |
| 2022 | $11,324 | $935,962 | $283,404 | $659,558 |
| 2021 | $11,026 | $917,479 | $277,849 | $646,630 |
| 2020 | $11,473 | $938,097 | $358,097 | $580,000 |
| 2019 | $5,412 | $417,075 | $351,075 | $66,000 |
Source: Public Records
Map
Nearby Homes
- 40775 Max Dr
- 40732 Fremont Blvd
- 40857 Lincoln St Unit 3701
- 4310 Providence Terrace
- 40425 Chapel Way Unit 309
- 3106 Ingersoll Place
- 41000 Genesis Common
- 40469 Shaw Ct
- 3323 Union St
- 4463 Hyde Common Unit 302
- 4463 Hyde Common Unit 116
- 3861 Cosmic Place
- 41212 Fremont Blvd
- 2863 Finca Terrace
- 3800 Adams Ave
- 40268 Bonica Rose Terrace
- 3918 Fossano Common
- 4478 English Rose Common
- 41392 Beatrice St
- 3828 Carol Ave
- 40689 Squill Common
- 40681 Squill Common
- 40688 Penstemon Terrace
- 40664 Penstemon Terrace
- 40758 Fremont Blvd
- 3925 Gladiolus Common
- 3862 Clough Ave
- 3886 Clough Ave
- 3825 Kvistad Dr
- 3838 Clough Ave
- 3924 Clough Ave
- 40687 Penstemon Terrace
- 3941 Gladiolus Common Unit 7
- 3814 Clough Ave
- 3767 Kvistad Dr
- 3948 Clough Ave
- 3770 Clough Ave
- 3745 Kvistad Dr
- 3972 Clough Ave
- 3828 Kvistad Dr
