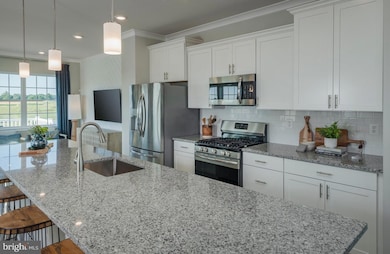4068 Enid Blyton Place White Plains, MD 20695
Highlights
- Fitness Center
- Traditional Architecture
- Stainless Steel Appliances
- Clubhouse
- Community Pool
- 1 Car Direct Access Garage
About This Home
These luxury rental townhomes at EVOLV Stonehaven are exquisitely designed 3-bedroom townhomes with private garages, large decks, and spacious floor plan layouts. The stylish, three-level townhomes offer a rental experience like no other. Premium features and finishes not typically found in rental homes are on full display in the expansive, 3-bedroom floor plans. In addition to a long list of luxurious in-home features, residents of EVOLV Stonehaven also enjoy an array of community amenities. A large community swimming pool, expansive fitness center, enormous clubhouse, and numerous sidewalks, walking paths, and playgrounds make Stonehaven one of the most coveted addresses in Charles County. Proximity to numerous restaurant and retail establishments and commuter routes to Washington, DC, add to the list of conveniences enjoyed by residents. Contact Us Today to Schedule A Tour of Our Luxury Townhomes and inquire about our current incentives!
Leasing Office is located at 5691 Glencoe Place White Plains MD 20695.
Townhouse Details
Home Type
- Townhome
Est. Annual Taxes
- $7,273
Year Built
- Built in 2023
Lot Details
- 1,699 Sq Ft Lot
- Property is in excellent condition
HOA Fees
- $67 Monthly HOA Fees
Parking
- 1 Car Direct Access Garage
- 2 Driveway Spaces
- Front Facing Garage
- Garage Door Opener
Home Design
- Traditional Architecture
- Slab Foundation
- Brick Front
Interior Spaces
- 2,043 Sq Ft Home
- Property has 3 Levels
Kitchen
- Gas Oven or Range
- Built-In Range
- Built-In Microwave
- Ice Maker
- Dishwasher
- Stainless Steel Appliances
- Disposal
Flooring
- Carpet
- Laminate
Bedrooms and Bathrooms
- 3 Bedrooms
Laundry
- Laundry in unit
- Dryer
- Washer
Finished Basement
- Walk-Out Basement
- Connecting Stairway
- Interior Basement Entry
- Garage Access
Utilities
- Central Air
- Heat Pump System
- Vented Exhaust Fan
- Natural Gas Water Heater
- Municipal Trash
- No Septic System
Listing and Financial Details
- Residential Lease
- Security Deposit $500
- Tenant pays for all utilities
- No Smoking Allowed
- 6-Month Min and 14-Month Max Lease Term
- Available 4/9/25
- $26 Application Fee
- Assessor Parcel Number 08 361332
Community Details
Overview
- St Charles Sub Subdivision
- Property Manager
Amenities
- Common Area
- Clubhouse
Recreation
- Fitness Center
- Community Pool
Pet Policy
- Limit on the number of pets
- Pet Size Limit
- Pet Deposit Required
- Breed Restrictions
Map
Source: Bright MLS
MLS Number: MDCH2041724
APN: 08-361332
- 4146 Skipton Place
- 11500 Charlotte Bronte Ln
- 11619 Dorothy Sayers Place
- 4179 Charles Dickens Dr
- 10671 Millport St
- 10558 Roundstone Ln
- 10713 Millport St
- Norwood Plan at St. Charles - Horizon Signature
- Camelot Plan at St. Charles - Horizon Signature
- Danbury Plan at St. Charles - Horizon Signature
- Powell Plan at St. Charles - Horizon Signature
- Portfield Plan at St. Charles - Horizon Signature
- Somerset Plan at St. Charles - Horizon Signature
- Ellicott Front Load Garage Plan at St. Charles - Horizon Townhomes
- Arcadia Front Load Garage Plan at St. Charles - Horizon Townhomes
- Tydings II Front Load Garage Plan at St. Charles - Horizon Townhomes
- Baylor Front Load Garage Plan at St. Charles - Horizon Townhomes
- Hanover Basement Plan at St. Charles - Highlands Signature
- 10634 Roundstone Ln
- Richmond Plan at St. Charles - Highlands Signature
- 5748 Glencoe Place
- 11056 Corvin Place
- 5976 Kate Chopin Place
- 4507 Shakespeare Cir
- 11481 Stockport Place
- 11472 Stockport Place
- 11387 Tolkien Ave
- 11346 Sandestin Place
- 5622 Barnstormers Ln
- 5405 Saint Rita Dr
- 11872 Sidd Finch St
- 10263 Pine Place
- 4872 Lichfield Place
- 947 Rye Dr
- 11604 Lewisham Place
- 6329 Grant Chapman Dr
- 4817 Elmley Place
- 4655 Prestancia Place
- 1009 Wales Dr
- 643 University Dr







