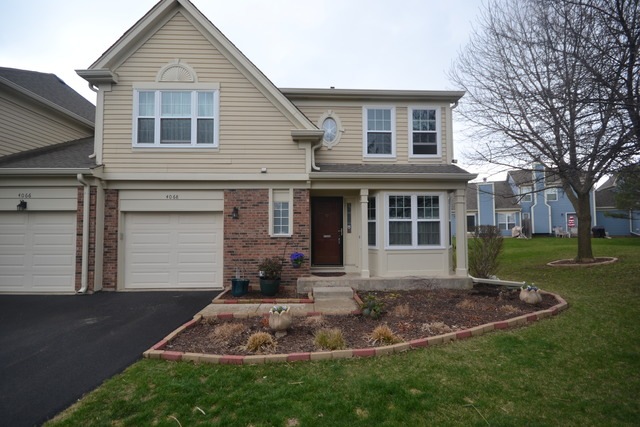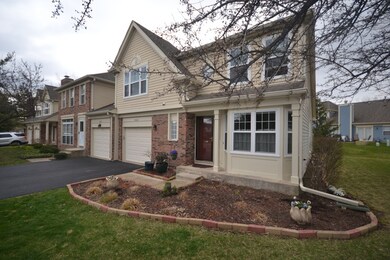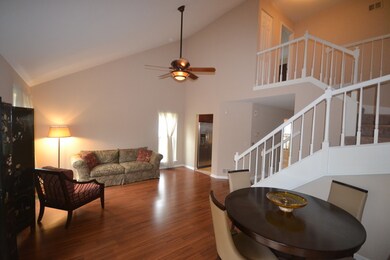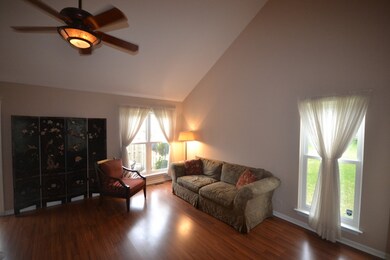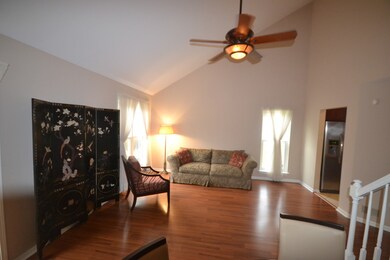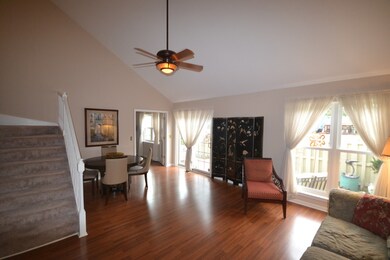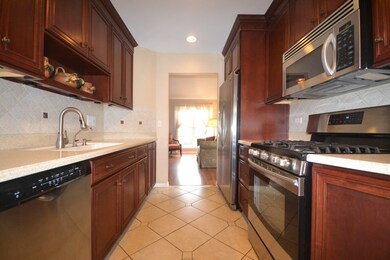
4068 N Newport Ln Unit 21-4 Arlington Heights, IL 60004
Estimated Value: $302,000 - $347,000
Highlights
- Vaulted Ceiling
- Wood Flooring
- End Unit
- Buffalo Grove High School Rated A+
- Main Floor Bedroom
- Home Gym
About This Home
As of May 2016DESIRABLE END UNIT IN NEWPORT VILLAGE! 2 BEDROOM PLUS DEN 2 BATH BEAUTIFULLY REMODELED TOWNHOUSE. GLEAMING HARDWOOD FLOORS THROUGHOUT!! MAIN FLOOR BOASTS SOARING CEILINGS IN THE LIVING ROOM/DINING ROOM. GORGEOUS KITCHEN WITH CROWN CABINETRY, TILED FLOORS AND S.S. APPLIANCES RECESSED LIGHTING AND EATING AREA WITH BAY WINDOW. 1ST FLOOR DEN / OFFICE / BEDROOM WITH ACCESS TO THE MAIN FLOOR FULL BATH WITH A WALK IN SHOWER GIVES YOU LOTS OF OPTIONS! SECOND FLOOR BOASTS A MASTER WITH VAULTED CEILINGS HARDWOOD FLOORS AND SHARES A LUXURY BATH WITH THE OTHER UPSTAIRS BEDROOM. DUAL SINKS, GRANITE COUNTERS AND TILED FLOORS AND TONS OF STORAGE. FULL FINISHED BASEMENT WITH HARDWOOD FLOORS IN THE ENTERTAINING AREA. FRENCH DOORS LEAD TO THE MIRRORED EXERCISE ROOM . ATTACHED GARAGE AND BRICK PAVER PATIO COMPLETE THIS GREAT LOW MAINTENANCE HOME! NEW WINDOWS THROUGHOUT. HOME WARRANTY INCLUDED!
Last Agent to Sell the Property
Keller Williams Infinity License #475132989 Listed on: 04/01/2016

Property Details
Home Type
- Condominium
Est. Annual Taxes
- $6,018
Year Built
- 1987
Lot Details
- 10
HOA Fees
- $284 per month
Parking
- Attached Garage
- Garage Transmitter
- Garage Door Opener
- Driveway
- Parking Included in Price
- Garage Is Owned
Home Design
- Brick Exterior Construction
- Aluminum Siding
Interior Spaces
- Vaulted Ceiling
- Den
- Home Gym
- Wood Flooring
- Finished Basement
- Basement Fills Entire Space Under The House
Kitchen
- Breakfast Bar
- Oven or Range
- Microwave
- Dishwasher
- Stainless Steel Appliances
- Disposal
Bedrooms and Bathrooms
- Main Floor Bedroom
- In-Law or Guest Suite
- Bathroom on Main Level
- Dual Sinks
Laundry
- Dryer
- Washer
Home Security
Utilities
- Forced Air Heating and Cooling System
- Heating System Uses Gas
Additional Features
- Brick Porch or Patio
- End Unit
Listing and Financial Details
- Homeowner Tax Exemptions
Community Details
Pet Policy
- Pets Allowed
Security
- Storm Screens
Ownership History
Purchase Details
Home Financials for this Owner
Home Financials are based on the most recent Mortgage that was taken out on this home.Similar Homes in Arlington Heights, IL
Home Values in the Area
Average Home Value in this Area
Purchase History
| Date | Buyer | Sale Price | Title Company |
|---|---|---|---|
| Vehlow Kristine E | $235,000 | First American Title |
Mortgage History
| Date | Status | Borrower | Loan Amount |
|---|---|---|---|
| Open | Vehlow Kristine E | $30,300 | |
| Previous Owner | Vehlow Kristine E | $188,000 | |
| Previous Owner | Bernstein Armand W | $93,130 | |
| Previous Owner | Bernstein Armand W | $195,043 | |
| Previous Owner | Bernstein Armand W | $45,000 | |
| Previous Owner | Bernstein Armand W | $50,000 | |
| Previous Owner | Bernstein Armand W | $35,000 | |
| Previous Owner | Bernstein Armand W | $155,941 | |
| Previous Owner | Bernstein Armand W | $25,000 | |
| Previous Owner | Bernstein Armand W | $164,000 | |
| Previous Owner | Bernstein Yvonne | $38,625 | |
| Previous Owner | Bernstein Armand W | $125,700 | |
| Previous Owner | Bernstein Armand W | $125,700 |
Property History
| Date | Event | Price | Change | Sq Ft Price |
|---|---|---|---|---|
| 05/24/2016 05/24/16 | Sold | $235,000 | -2.1% | $180 / Sq Ft |
| 04/13/2016 04/13/16 | Pending | -- | -- | -- |
| 04/11/2016 04/11/16 | For Sale | $240,000 | 0.0% | $184 / Sq Ft |
| 04/08/2016 04/08/16 | Pending | -- | -- | -- |
| 04/01/2016 04/01/16 | For Sale | $240,000 | -- | $184 / Sq Ft |
Tax History Compared to Growth
Tax History
| Year | Tax Paid | Tax Assessment Tax Assessment Total Assessment is a certain percentage of the fair market value that is determined by local assessors to be the total taxable value of land and additions on the property. | Land | Improvement |
|---|---|---|---|---|
| 2024 | $6,018 | $23,567 | $3,823 | $19,744 |
| 2023 | $6,018 | $23,567 | $3,823 | $19,744 |
| 2022 | $6,018 | $23,567 | $3,823 | $19,744 |
| 2021 | $6,010 | $20,703 | $530 | $20,173 |
| 2020 | $5,926 | $20,703 | $530 | $20,173 |
| 2019 | $5,957 | $22,980 | $530 | $22,450 |
| 2018 | $5,711 | $20,228 | $424 | $19,804 |
| 2017 | $5,626 | $20,228 | $424 | $19,804 |
| 2016 | $6,315 | $20,228 | $424 | $19,804 |
| 2015 | $4,489 | $17,725 | $1,805 | $15,920 |
| 2014 | $5,068 | $17,725 | $1,805 | $15,920 |
| 2013 | $4,693 | $17,725 | $1,805 | $15,920 |
Agents Affiliated with this Home
-
Amy Kite

Seller's Agent in 2016
Amy Kite
Keller Williams Infinity
(224) 337-2788
1,137 Total Sales
-
Andee Hausman

Buyer's Agent in 2016
Andee Hausman
Compass
(847) 209-4287
381 Total Sales
Map
Source: Midwest Real Estate Data (MRED)
MLS Number: MRD09182942
APN: 03-06-115-003-1110
- 1611 W Partridge Ct Unit 8
- 1755 W Partridge Ln Unit 3
- 1631 W Partridge Ct Unit 8
- 1670 W Partridge Ln Unit 5
- 1650 W Partridge Ln Unit 2
- 4210 N Mallard Dr Unit 3
- 1515 W Pheasant Trail Ln Unit 5
- 1435 W Partridge Ln Unit 6
- 3907 New Haven Ave
- 1411 W Partridge Ln Unit 4
- 1825 W Spring Ridge Dr
- 2221 W Nichols Rd Unit A
- 4214 Bonhill Dr Unit 3E
- 4016 N Terramere Ave
- 4259 Jennifer Ln Unit 2D
- 1247 E Canterbury Trail Unit 63
- 1191 E Barberry Ln Unit E
- 707 W Nichols Rd
- 1713 Brookside Ln
- 2165 N Dogwood Ln Unit 46A
- 4068 N Newport Ln Unit 21-4
- 4074 N Newport Ln Unit 153
- 4072 N Newport Ln Unit 152
- 4076 N Newport Ln Unit 154
- 4070 N Newport Ln Unit 151
- 1740 W Portsmith Ln Unit 161
- 4077 N Newport Ln Unit 63
- 4079 N Newport Ln Unit 62
- 4075 N Newport Ln Unit 64
- 1738 W Portsmith Ln Unit 162
- 4081 N Newport Ln Unit 61
- 4066 N Newport Ln Unit 21-3
- 4073 N Newport Ln Unit 65
- 1736 W Portsmith Ln Unit 163
- 4071 N Newport Ln Unit 66
- 1734 W Portsmith Ln Unit 164
- 4064 N Newport Ct Unit 212
- 4085 N Newport Ln Unit 76
- 1732 W Portsmith Ln Unit 165
- 4062 N Newport Ct Unit 21-1
