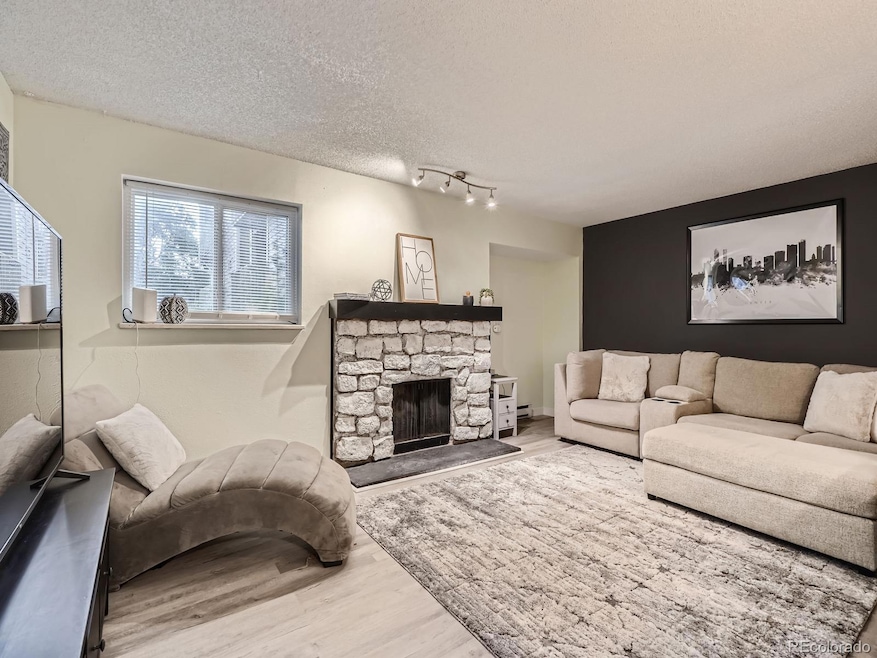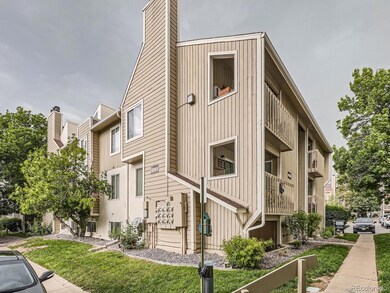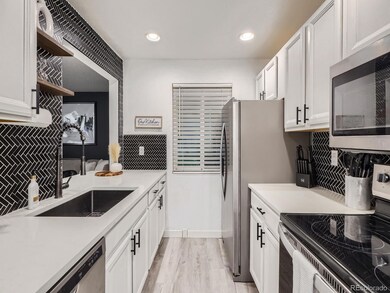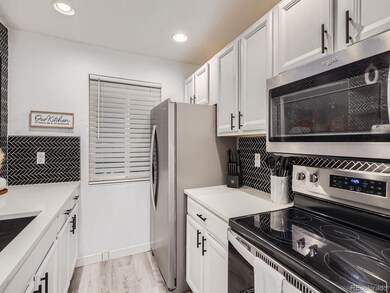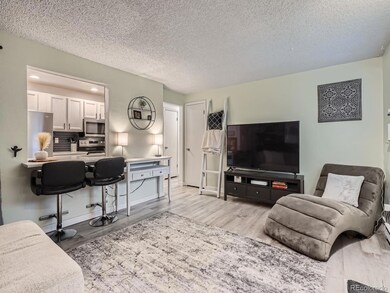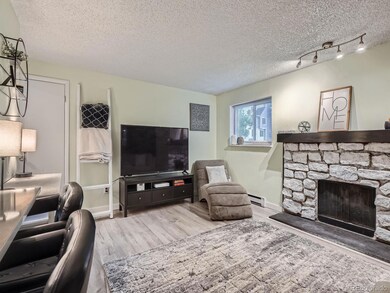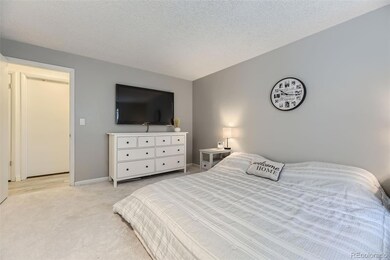4068 S Atchison Way Unit 101 Aurora, CO 80014
Meadow Hills NeighborhoodEstimated payment $1,533/month
Highlights
- Quartz Countertops
- Laundry Room
- Dining Room
- Covered Patio or Porch
- 1-Story Property
- Baseboard Heating
About This Home
Stylish Condo Near Cherry Creek State Park – Move-In Ready! Why rent when you can own this beautifully renovated condo just minutes from Cherry Creek State Park? This turn-key home features luxury vinyl flooring throughout, a fully updated kitchen with sleek quartz countertops, custom tile backsplash, and all appliances included. The open-concept layout flows effortlessly from the kitchen to the spacious living and dining areas, perfect for entertaining. Enjoy cozy evenings by the stone fireplace or relax on your private balcony with serene views. The large bedroom offers generous closet space with charming custom barn doors, and the full bathroom has been stylishly updated. Additional features include an in-unit laundry room with ample storage. With easy access to DTC, I-225, local trails, shops, restaurants, and nightlife, this condo offers convenience, comfort, and style. Don't miss this incredible opportunity to own a beautifully updated home in a prime location!
Listing Agent
ViaTerra Brokerage Email: info@ViaTerraHomes.com,720-662-7401 License #40036921 Listed on: 06/12/2025
Property Details
Home Type
- Condominium
Est. Annual Taxes
- $1,312
Year Built
- Built in 1980 | Remodeled
HOA Fees
- $270 Monthly HOA Fees
Parking
- 2 Parking Spaces
Home Design
- Entry on the 1st floor
- Composition Roof
- Wood Siding
- Concrete Block And Stucco Construction
Interior Spaces
- 734 Sq Ft Home
- 1-Story Property
- Living Room with Fireplace
- Dining Room
Kitchen
- Self-Cleaning Oven
- Range
- Microwave
- Dishwasher
- Quartz Countertops
- Disposal
Flooring
- Carpet
- Vinyl
Bedrooms and Bathrooms
- 1 Main Level Bedroom
- 1 Full Bathroom
Laundry
- Laundry Room
- Dryer
- Washer
Home Security
Schools
- Polton Elementary School
- Prairie Middle School
- Overland High School
Utilities
- Mini Split Air Conditioners
- Baseboard Heating
- Natural Gas Connected
- Gas Water Heater
Additional Features
- Covered Patio or Porch
- 1 Common Wall
Listing and Financial Details
- Exclusions: Sellers personal property
- Assessor Parcel Number 031670608
Community Details
Overview
- Association fees include ground maintenance, maintenance structure, recycling, sewer, snow removal, trash, water
- Pier Point 4 Association, Phone Number (303) 369-1800
- Low-Rise Condominium
- Pier Point Subdivision
- Community Parking
Security
- Carbon Monoxide Detectors
Map
Home Values in the Area
Average Home Value in this Area
Tax History
| Year | Tax Paid | Tax Assessment Tax Assessment Total Assessment is a certain percentage of the fair market value that is determined by local assessors to be the total taxable value of land and additions on the property. | Land | Improvement |
|---|---|---|---|---|
| 2024 | $1,189 | $13,199 | -- | -- |
| 2023 | $1,189 | $13,199 | $0 | $0 |
| 2022 | $1,116 | $11,481 | $0 | $0 |
| 2021 | $1,129 | $11,481 | $0 | $0 |
| 2020 | $1,033 | $10,697 | $0 | $0 |
| 2019 | $1,011 | $10,697 | $0 | $0 |
| 2018 | $839 | $8,042 | $0 | $0 |
| 2017 | $824 | $8,042 | $0 | $0 |
| 2016 | $657 | $5,835 | $0 | $0 |
| 2015 | $639 | $5,835 | $0 | $0 |
| 2014 | -- | $2,961 | $0 | $0 |
| 2013 | -- | $3,140 | $0 | $0 |
Property History
| Date | Event | Price | List to Sale | Price per Sq Ft | Prior Sale |
|---|---|---|---|---|---|
| 10/29/2025 10/29/25 | Price Changed | $219,500 | -0.2% | $299 / Sq Ft | |
| 07/17/2025 07/17/25 | Price Changed | $220,000 | -2.2% | $300 / Sq Ft | |
| 06/12/2025 06/12/25 | For Sale | $225,000 | -0.9% | $307 / Sq Ft | |
| 08/29/2023 08/29/23 | Sold | $227,000 | -2.6% | $309 / Sq Ft | View Prior Sale |
| 08/01/2023 08/01/23 | Pending | -- | -- | -- | |
| 07/20/2023 07/20/23 | For Sale | $233,000 | -- | $317 / Sq Ft |
Purchase History
| Date | Type | Sale Price | Title Company |
|---|---|---|---|
| Special Warranty Deed | $227,000 | None Listed On Document | |
| Special Warranty Deed | $133,400 | Canyon Title | |
| Warranty Deed | $75,000 | Stewart Title | |
| Warranty Deed | $40,000 | Chicago Title Co | |
| Warranty Deed | $44,900 | -- | |
| Quit Claim Deed | -- | -- | |
| Deed | -- | -- | |
| Deed | -- | -- |
Mortgage History
| Date | Status | Loan Amount | Loan Type |
|---|---|---|---|
| Open | $222,888 | FHA | |
| Previous Owner | $100,000 | Future Advance Clause Open End Mortgage | |
| Previous Owner | $44,437 | FHA |
Source: REcolorado®
MLS Number: 4221531
APN: 2073-06-3-24-025
- 4068 S Atchison Way Unit 202
- 4070 S Atchison Way Unit 101
- 4066 S Atchison Way Unit 101
- 4066 S Atchison Way Unit 301
- 4074 S Atchison Way Unit 101
- 4062 S Atchison Way Unit 101
- 4076 S Carson St Unit H
- 4052 S Abilene Cir Unit C
- 4064 S Carson St Unit 101
- 13950 E Oxford Place Unit A210
- 13950 E Oxford Place Unit B206
- 13950 E Oxford Place Unit B204
- 14333 E Napa Place Unit 5D
- 3993 S Dillon Way Unit 103
- 13942 E Princeton Place Unit C
- 3810 S Atchison Way Unit F
- 3912 S Atchison Way Unit F
- 13792 E Lehigh Ave Unit F
- 13792 E Lehigh Ave Unit E
- 13883 E Lehigh Ave Unit B
- 13917 E Oxford Place
- 4044 S Carson St Unit F
- 3912 S Carson St
- 4094 S Crystal Cir Unit 201
- 4271 S Blackhawk Cir Unit 2C
- 4260 S Cimarron Way
- 14532 E Radcliff Dr
- 14012 E Tufts Dr
- 14282 E Tufts Place Unit Q11
- 14298 E Hampden Ave
- 14110 E Temple Dr Unit X01
- 14808 E Tufts Ave
- 3530 S Fairplay Way
- 4404 S Hannibal Way
- 15805 E Oxford Ave
- 14861 E Wagontrail Place
- 3976 S Jasper Ct
- 3696 S Jasper St
- 15031 E Chenango Ave
- 4826 S Fraser St
