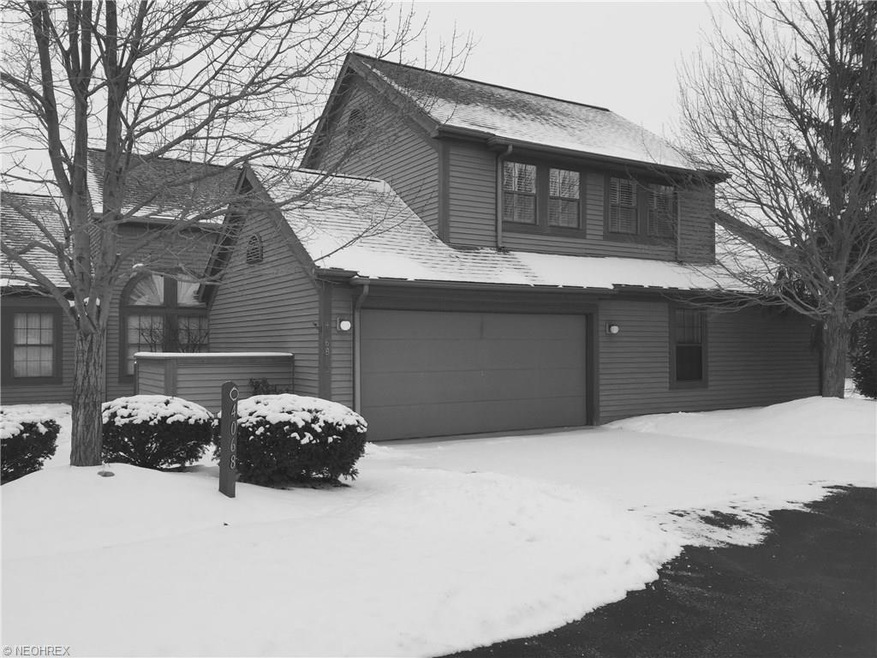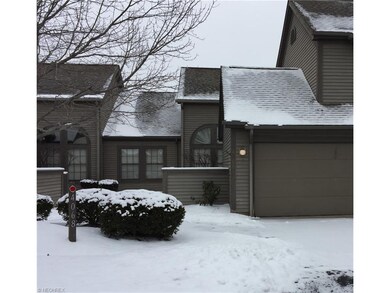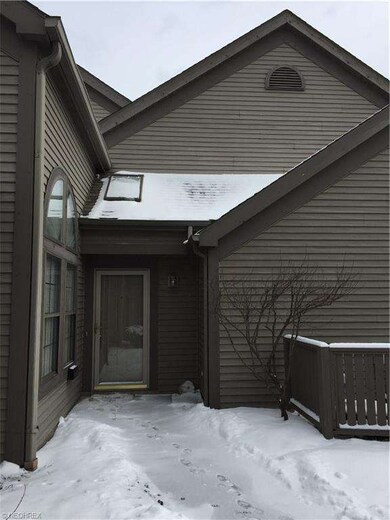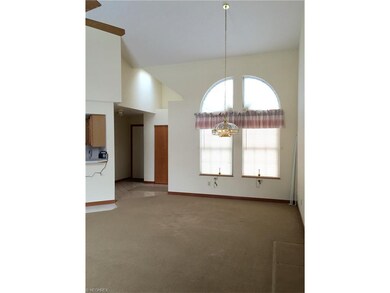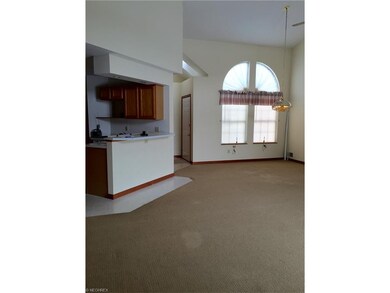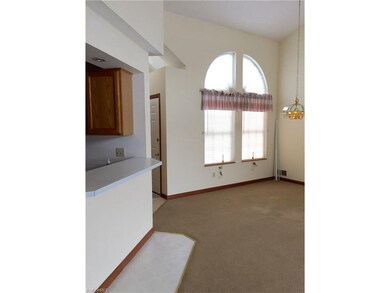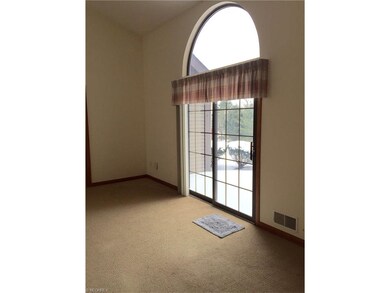
4068 Saint Andrews Ct Unit 3 Canfield, OH 44406
Highlights
- Contemporary Architecture
- Hilly Lot
- 2 Car Direct Access Garage
- Canfield Village Middle School Rated A
- Wooded Lot
- Patio
About This Home
As of November 2024Enjoy your condo lifestyle in one of the more spacious units at the Summit of St. Andrews. This contemporary ranch is over 1500 square feet. The great room has plenty of space for your formal dining room and living room furniture. The cathedral ceiling and skylights give an open, modern feel t the unit. The great room has sliding doors that exit to a patio overlooking the hillside. There are 2 large bedrooms and a 3rd office/guest bedroom with new wood laminate flooring. Master bath with whirlpool tub and handicap railing. The 2nd full guest bath has updated tile and tasteful decor. Laundry room inside the unit comes fully equipped with washer and dryer. New roof in 2014. Access to the garage is inside the unit, off the kitchen. Garage has a nice built in cupboard for extra storage. Plenty of closets throughout. Stove, refrigerator and dishwasher also included in the sale. Hurry, this one wont last!!!
Last Agent to Sell the Property
Brokers Realty Group License #2011001719 Listed on: 02/12/2016

Last Buyer's Agent
Debbie Reiner
Deleted Agent License #2003019365
Property Details
Home Type
- Condominium
Est. Annual Taxes
- $2,008
Year Built
- Built in 1997
Lot Details
- Hilly Lot
- Wooded Lot
HOA Fees
- $196 Monthly HOA Fees
Parking
- 2 Car Direct Access Garage
Home Design
- Contemporary Architecture
- Asphalt Roof
- Cedar
Interior Spaces
- 1,524 Sq Ft Home
- 1-Story Property
Kitchen
- Range
- Dishwasher
Bedrooms and Bathrooms
- 3 Bedrooms
- 2 Full Bathrooms
Laundry
- Dryer
- Washer
Outdoor Features
- Patio
Utilities
- Forced Air Heating and Cooling System
- Heating System Uses Gas
- Sewer Not Available
Listing and Financial Details
- Assessor Parcel Number 26-068-0-017.03-0
Community Details
Overview
- Association fees include insurance, property management, snow removal, trash removal
- Summit At St Andrews Condo Community
Pet Policy
- Pets Allowed
Ownership History
Purchase Details
Home Financials for this Owner
Home Financials are based on the most recent Mortgage that was taken out on this home.Purchase Details
Home Financials for this Owner
Home Financials are based on the most recent Mortgage that was taken out on this home.Purchase Details
Home Financials for this Owner
Home Financials are based on the most recent Mortgage that was taken out on this home.Purchase Details
Similar Home in Canfield, OH
Home Values in the Area
Average Home Value in this Area
Purchase History
| Date | Type | Sale Price | Title Company |
|---|---|---|---|
| Warranty Deed | $205,000 | American Title | |
| Warranty Deed | $126,000 | None Available | |
| Warranty Deed | $94,000 | Attorney | |
| Warranty Deed | $117,530 | -- |
Mortgage History
| Date | Status | Loan Amount | Loan Type |
|---|---|---|---|
| Open | $189,000 | New Conventional | |
| Previous Owner | $8,460 | Stand Alone Second | |
| Previous Owner | $75,200 | New Conventional | |
| Previous Owner | $95,000 | Credit Line Revolving | |
| Closed | $0 | No Value Available |
Property History
| Date | Event | Price | Change | Sq Ft Price |
|---|---|---|---|---|
| 11/11/2024 11/11/24 | Sold | $205,000 | +2.6% | $135 / Sq Ft |
| 09/25/2024 09/25/24 | For Sale | $199,900 | +58.7% | $131 / Sq Ft |
| 07/17/2020 07/17/20 | Sold | $126,000 | +0.8% | $83 / Sq Ft |
| 06/18/2020 06/18/20 | Pending | -- | -- | -- |
| 06/15/2020 06/15/20 | For Sale | $125,000 | +33.0% | $82 / Sq Ft |
| 05/20/2016 05/20/16 | Sold | $94,000 | -7.4% | $62 / Sq Ft |
| 04/05/2016 04/05/16 | Pending | -- | -- | -- |
| 02/12/2016 02/12/16 | For Sale | $101,500 | -- | $67 / Sq Ft |
Tax History Compared to Growth
Tax History
| Year | Tax Paid | Tax Assessment Tax Assessment Total Assessment is a certain percentage of the fair market value that is determined by local assessors to be the total taxable value of land and additions on the property. | Land | Improvement |
|---|---|---|---|---|
| 2024 | $1,741 | $52,210 | $5,250 | $46,960 |
| 2023 | $1,737 | $52,210 | $5,250 | $46,960 |
| 2022 | $1,411 | $36,580 | $3,990 | $32,590 |
| 2021 | $1,368 | $36,580 | $3,990 | $32,590 |
| 2020 | $1,797 | $36,580 | $3,990 | $32,590 |
| 2019 | $1,760 | $32,090 | $3,500 | $28,590 |
| 2018 | $1,691 | $32,090 | $3,500 | $28,590 |
| 2017 | $1,688 | $32,090 | $3,500 | $28,590 |
| 2016 | $1,562 | $37,030 | $5,250 | $31,780 |
| 2015 | $1,528 | $37,030 | $5,250 | $31,780 |
| 2014 | $1,534 | $37,030 | $5,250 | $31,780 |
| 2013 | $1,478 | $37,030 | $5,250 | $31,780 |
Agents Affiliated with this Home
-
G
Seller's Agent in 2024
Gia Herrera
Howard Hanna
-
R
Buyer's Agent in 2024
Rayne Hall
Keller Williams Chervenic Realty
-
R
Buyer Co-Listing Agent in 2024
Ray Griggy
Keller Williams Chervenic Rlty
-
E
Seller's Agent in 2020
Elayne Bozick
BHHS Northwood
-
H
Buyer's Agent in 2020
Holly Ritchie
Keller Williams Chervenic Rlty
-
C
Seller's Agent in 2016
Connie Tarr
Brokers Realty Group
Map
Source: MLS Now
MLS Number: 3781321
APN: 26-068-0-017.03-0
- 4048 Saint Andrews Ct Unit 2
- 4038 Saint Andrews Ct Unit 6
- 3895 Indian Run Dr Unit 8
- 4300 Westford Place Unit 15A
- 4080 Fairway Dr
- 6645 Summit Dr
- 3649 Indian Run Dr Unit 2
- 6327 Catawba Dr
- 6850 Abbey Rd N
- 4420 Abbey Rd W
- 6845 Abbey Rd
- 6843 Abbey Rd
- 6837 Abbey Rd S
- 6839 Abbey Rd S
- 3623 Mercedes Place
- 6836 Twin Oaks Ct
- 5034 Macy Ln
- 5025 Macy Ln
- 5021 Macy Ln
- 6925 Colleen Dr
