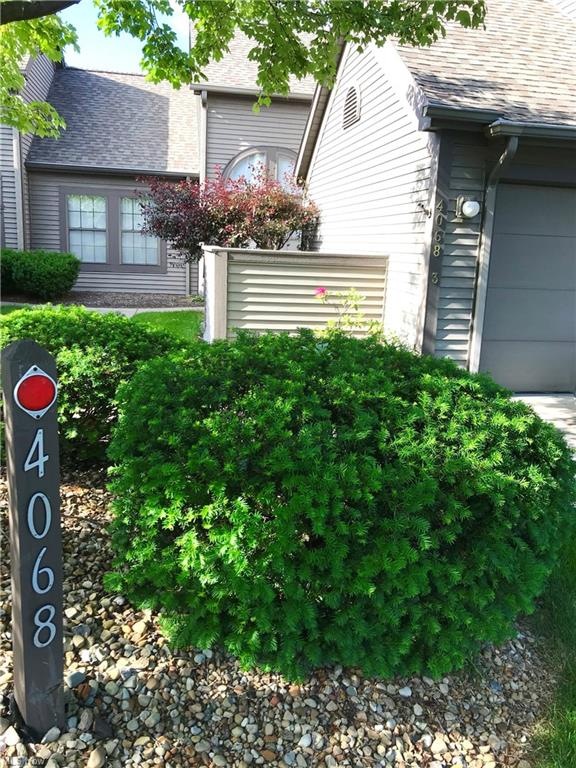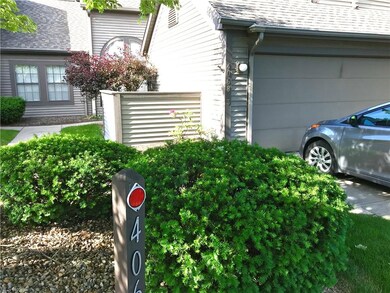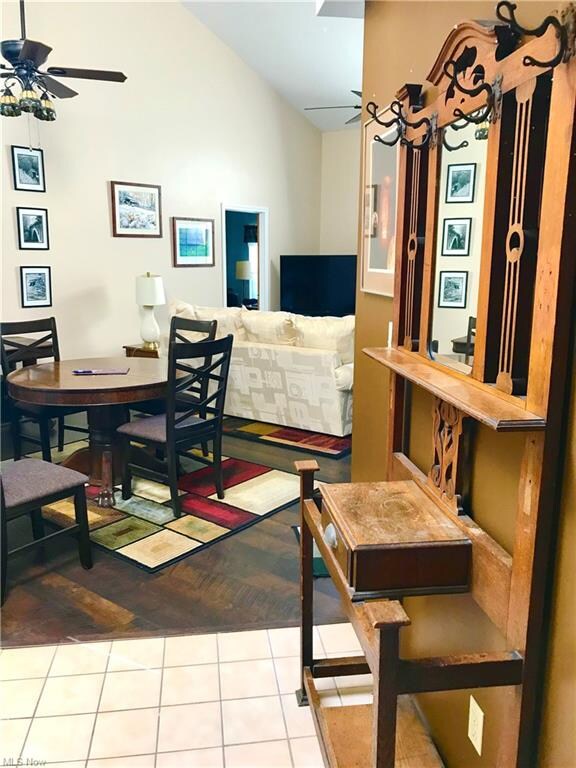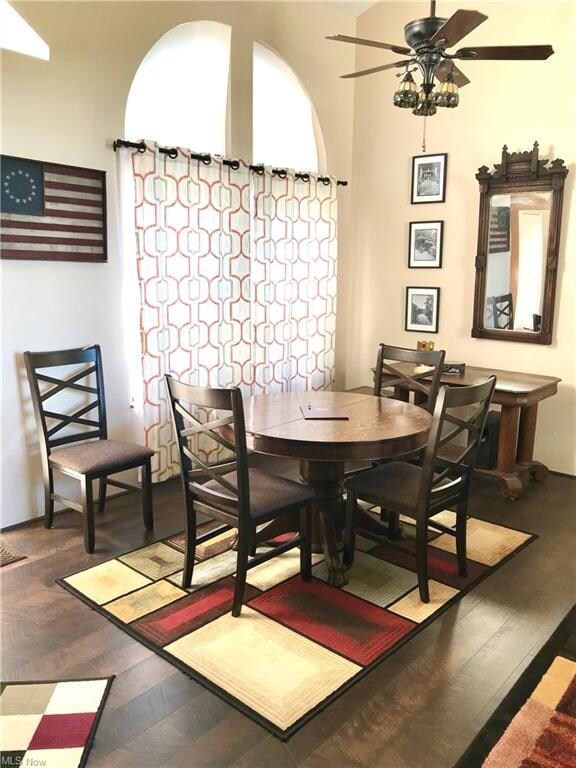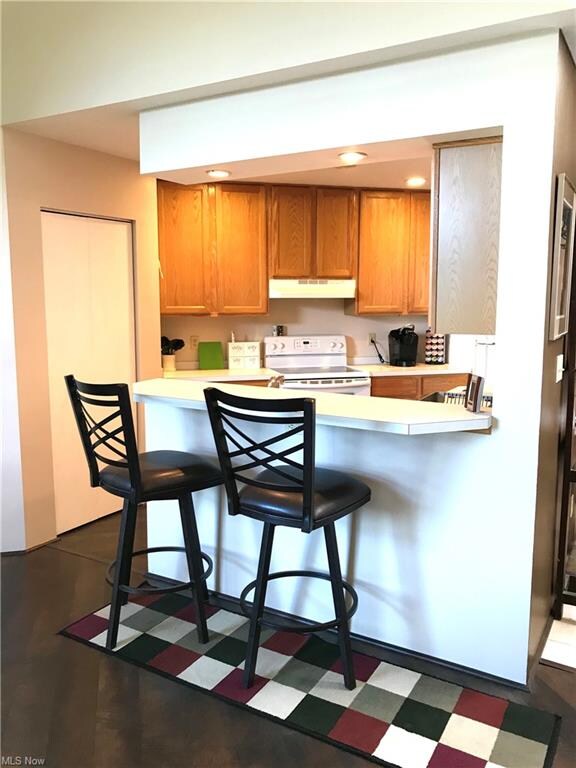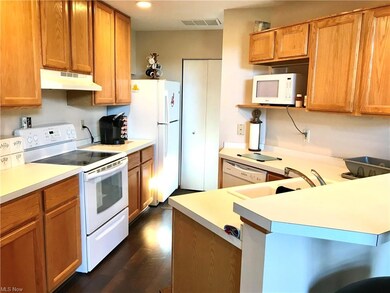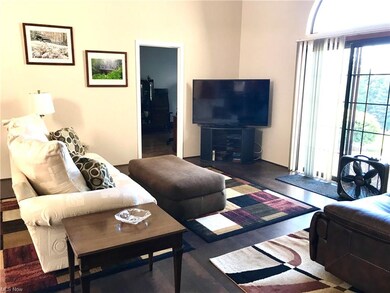
4068 Saint Andrews Ct Unit 3 Canfield, OH 44406
Highlights
- Contemporary Architecture
- Hilly Lot
- 2 Car Attached Garage
- Canfield Village Middle School Rated A
- Wooded Lot
- Patio
About This Home
As of November 2024It’s easy living in this contemporary ranch-style condo. Walk right into over 1500 square feet of one-level convenience. The great room, large enough for a formal dining area and legroom for entertaining, features a cathedral ceiling, an elegant arched-transom picture window and sliding glass doors to the patio-with-a-view. The large master bedroom and bath with jacuzzi-tub and handrails, is a suite unto itself. There is a 2nd bedroom and full bath PLUS a third room for an in-home office-studio-guest room. The kitchen and laundry room will be move-in ready from day one as all major appliances stay. The two-car attached garage has a built-in cupboard; the shelving - and some of the furniture – are negotiable.
Last Agent to Sell the Property
Berkshire Hathaway HomeServices Stouffer Realty License #2014001656

Property Details
Home Type
- Condominium
Est. Annual Taxes
- $1,760
Year Built
- Built in 1997
Lot Details
- South Facing Home
- Partially Fenced Property
- Hilly Lot
- Wooded Lot
HOA Fees
- $170 Monthly HOA Fees
Parking
- 2 Car Attached Garage
Home Design
- Contemporary Architecture
- Asphalt Roof
- Cedar
Interior Spaces
- 1,524 Sq Ft Home
- 1-Story Property
Kitchen
- Range
- Dishwasher
Bedrooms and Bathrooms
- 3 Main Level Bedrooms
- 2 Full Bathrooms
Laundry
- Dryer
- Washer
Home Security
Outdoor Features
- Patio
Utilities
- Forced Air Heating and Cooling System
- Heating System Uses Gas
Listing and Financial Details
- Assessor Parcel Number 26-068-0-017.03-0
Community Details
Overview
- Association fees include insurance, exterior building, garage/parking, landscaping, property management, sewer, snow removal, trash removal
- Summit At St Andrews Condo Community
Pet Policy
- Pets Allowed
Security
- Fire and Smoke Detector
Ownership History
Purchase Details
Home Financials for this Owner
Home Financials are based on the most recent Mortgage that was taken out on this home.Purchase Details
Home Financials for this Owner
Home Financials are based on the most recent Mortgage that was taken out on this home.Purchase Details
Home Financials for this Owner
Home Financials are based on the most recent Mortgage that was taken out on this home.Purchase Details
Map
Similar Homes in Canfield, OH
Home Values in the Area
Average Home Value in this Area
Purchase History
| Date | Type | Sale Price | Title Company |
|---|---|---|---|
| Warranty Deed | $205,000 | American Title | |
| Warranty Deed | $126,000 | None Available | |
| Warranty Deed | $94,000 | Attorney | |
| Warranty Deed | $117,530 | -- |
Mortgage History
| Date | Status | Loan Amount | Loan Type |
|---|---|---|---|
| Open | $189,000 | New Conventional | |
| Previous Owner | $8,460 | Stand Alone Second | |
| Previous Owner | $75,200 | New Conventional | |
| Previous Owner | $95,000 | Credit Line Revolving | |
| Closed | $0 | No Value Available |
Property History
| Date | Event | Price | Change | Sq Ft Price |
|---|---|---|---|---|
| 11/11/2024 11/11/24 | Sold | $205,000 | +2.6% | $135 / Sq Ft |
| 09/25/2024 09/25/24 | For Sale | $199,900 | +58.7% | $131 / Sq Ft |
| 07/17/2020 07/17/20 | Sold | $126,000 | +0.8% | $83 / Sq Ft |
| 06/18/2020 06/18/20 | Pending | -- | -- | -- |
| 06/15/2020 06/15/20 | For Sale | $125,000 | +33.0% | $82 / Sq Ft |
| 05/20/2016 05/20/16 | Sold | $94,000 | -7.4% | $62 / Sq Ft |
| 04/05/2016 04/05/16 | Pending | -- | -- | -- |
| 02/12/2016 02/12/16 | For Sale | $101,500 | -- | $67 / Sq Ft |
Tax History
| Year | Tax Paid | Tax Assessment Tax Assessment Total Assessment is a certain percentage of the fair market value that is determined by local assessors to be the total taxable value of land and additions on the property. | Land | Improvement |
|---|---|---|---|---|
| 2024 | $1,741 | $52,210 | $5,250 | $46,960 |
| 2023 | $1,737 | $52,210 | $5,250 | $46,960 |
| 2022 | $1,411 | $36,580 | $3,990 | $32,590 |
| 2021 | $1,368 | $36,580 | $3,990 | $32,590 |
| 2020 | $1,797 | $36,580 | $3,990 | $32,590 |
| 2019 | $1,760 | $32,090 | $3,500 | $28,590 |
| 2018 | $1,691 | $32,090 | $3,500 | $28,590 |
| 2017 | $1,688 | $32,090 | $3,500 | $28,590 |
| 2016 | $1,562 | $37,030 | $5,250 | $31,780 |
| 2015 | $1,528 | $37,030 | $5,250 | $31,780 |
| 2014 | $1,534 | $37,030 | $5,250 | $31,780 |
| 2013 | $1,478 | $37,030 | $5,250 | $31,780 |
Source: MLS Now
MLS Number: 4197048
APN: 26-068-0-017.03-0
- 4038 Saint Andrews Ct Unit 6
- 3895 Indian Run Dr Unit 8
- 6241 Saint Andrews Dr
- 3761 Indian Run Dr Unit 2
- 4080 Fairway Dr
- 6729 Tippecanoe Rd
- 6745 Tippecanoe Rd
- 5034 Macy Ln
- 6781 Tippecanoe Rd
- 5963 Tippecanoe Rd
- 6862 Twin Oaks Ct Unit 6862
- 5025 Macy Ln
- 5021 Macy Ln
- 5917 Tippecanoe Rd Unit 5
- 6879 Kyle Ridge Pointe
- 1327 Huntington Ct
- 6856 S Raccoon Rd
- 1348 Fox Run Dr Unit 2
- 7767 Exeter Ct
- 7665 Brixton Crest
